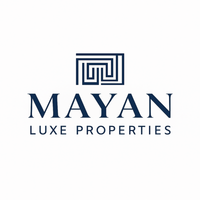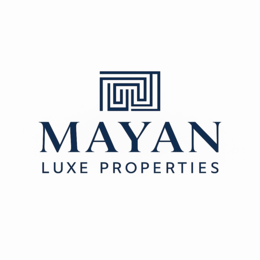





Yucatan Country Club has projects tailored to the exclusivity and comfort needs of its members and residents. They offer developments ranging from Premium and Residential lots to luxury apartments designed by the most recognized architecture firms.
The property is located in front of the spectacular Blue Lake, where you can enjoy water activities, which is exclusively for the residents of the private community.
PRE-SALE OF RESIDENCE.
GROUND FLOOR
- Covered parking for 2 cars
- Living and dining room with lake view
- Fully equipped kitchen (Except refrigerator)
- Independent pantry
- Swimming pool
- Bar terrace
- Full pool bathroom
- Machine room
· Cistern
· Covered parking
· Easy parking
· Waterfront
· Garage
· Garden
· Patio
· Sprinkler irrigation
· Terrace
· Water view
· Air conditioning
· Storage room
· Equipped kitchen
· Integral kitchen
· Service room
· Two floors
· Private subdivision
· Pets allowed
· Doorman
· 24-hour security
· Pool
· Gym
· Jacuzzi
· Multipurpose room
UPPER FLOOR
- 4 Bedrooms, on the upper floor with walk-in closet and private bathroom
- ½ Guest bathroom
- Service room with bathroom
- Laundry and drying area on the upper floor
FINISHES
- Masonry in foundation, walls, and ceilings with three-layer finishes
- Monterrey marble flooring
- Aluminum facade in wood color
- Eurovent series 150 aluminum frames with 6mm glass
- Tempered glass of 10 mm in stairs and bathrooms
- Granite or marble countertops in bathrooms
- Quartz or granite in kitchen
- Helvex or similar brand faucets
- Doors, closets, and bathroom furniture in Tzalam wood
- Main door of solid Tzalam wood
- Imported marble finishes and cumaru wood or similar in walls
- Staircase with solid wood tread
- Schneider or similar brand contact plates and switches
- Cumaru deck in pool
- Prepared earthworks to receive the garden
equipment
- Pool finished in Diamond brite with filtration and LED lighting equipment
- Constant pressure system and softener
- Automated irrigation system
- 10,000 lts cistern
- Central A/C in Living Dining Room
- Inverter mini-split A/C in bedrooms and closets
- Fully equipped designer kitchen with hood, grill, oven, sink, and mixer
- Oven tower, convection, air fryer, and microwave
- Preparation for solar panels
AMENITIES
Professional Golf Course (Members)
Clubhouse
Event hall for 300 people,
Bike paths
Green areas
24/7 surveillance
PAYMENT METHODS
Own Resources
Bank Credit
***CHANGES SUBJECT TO WITHOUT PRIOR NOTICE
***CHECK AVAILABILITY
***NO TRUSTS ACCEPTED
***PRE-SALE (Check delivery date)
______________________________________________
*Property prices subject to change without prior notice, monthly updates
check availability
**This price does not include taxes, appraisal, and notarial fees
*** The total price will be determined based on the variable amounts of credit and notarial concepts that must be consulted with the promoters in accordance with the provisions of NOM-247-SE-2022.Yucatan Country Club cuenta con proyectos apropiados a las necesidades de exclusividad y confort de lo socios y residentes. Cuentan con desarrollos que van desde lotes Premium y Residenciales hasta departamentos de lujo firmados por los más reconocidos despachos de arquitectura.
La propiedad se encuentra frente al espectacular Lago azul, en el cual podrás disfrutar de actividades acuáticas, es uso exclusivo para los residentes de la privada.
PREVENTA DE RESIDENCIA.
PLANTA BAJA
- Estacionamiento techado para 2 autos
- Sala y comedor con vista al lago
- Cocina integral equipada (Excepto refrigerador)
- Alacena independiente
- Piscina
- Terraza Bar
- Baño de piscina completo
- Cuarto de maquinas
· Cisterna
· Estacionamiento techado
· Facilidad para estacionarse
· Frente al agua
· Garaje
· Jardín
· Patio
· Riego por aspersión
· Terraza
· Vista al agua
· Aire acondicionado
· Bodega
· Cocina equipada
· Cocina integral
· Cuarto de servicio
· Dos plantas
· Fraccionamiento privado
· Mascotas permitidas
· Portero
· Seguridad 24 horas
· Alberca
· Gimnasio
· Jacuzzi
· Salón de usos múltiples
PLANTA ALTA
- 4 Habitaciones, en planta alta con closet vestidor y baño propio
- ½ Baño de visitas
- Cuarto de servicio con Baño
- Área de lavado y tendido en planta alta
ACABADOS
- Mampostería en cimentación, muros y plafones con acabados a tres capas
- Piso de mármol monterrey
- Fachada en Aluminio color Madera
- Cancelería de aluminio Eurovent serie 150 con cristales de 6mm
- Cristales templados de 10 mm en escalera y baños
- Mesetas de granito o mármol en baños
- Cuarzo o granito en cocina
- Grifería marca Helvex o similar
- Puertas, closets y muebles de baño en madera de Tzalam
- Puerta principal de Tzalam en madera maciza
- Acabados de mármol de Importación y madera de cumarú o similar en muros
- Escalera con huella de madera maciza
- Placas de contactos y apagadores marca schnider o similar
- Deck de cumarú en piscina
- Terracería preparada para recibir el jardín
equipamiento
- Piscina acabado en Diamond brite con equipo de filtración e iluminación LED
- Sistema de presión constante y suavizador
- Sistema de riego automatizado
- Cisterna de 10,000 lts
- A/A Central en Sala Comedor
- A/A tipo minisplit inverter en habitaciones y closets
- Cocina integral de diseño equipada con campana, parilla, horno, tarja y mezcladora
- Torre de Hornos, conveccion, air frayer y microondas
- Preparación para celdas solares
AMENIDADES
Campo de Golf Profesional (Socios)
Casa Club
Salón de convivios para 300 personas,
Ciclovias
Areas Verdes
Vigilancia 24/7
FORMAS DE PAGO
Recursos Propios
Credito Bancario
***CAMBIOS SUJETOS SIN PREVIO AVISO
***VERIFICAR DISPONIBILIDAD
***NO SE ACEPTAN FIDEICOMISOS
***PREVENTA (Verificar fecha de entrega)
______________________________________________
*Precios de inmuebles sujeto a cambio sin previo aviso, actualización mensual
comprobar disponibilidad
**Este precio no incluye impuestos, avalúo y gastos notariales
*** El precio total se determinará en función de los montos variables de conceptos de crédito y notariales que deben ser consultados con los promotores de conformidad con lo establecido en la NOM-247-SE-2022

