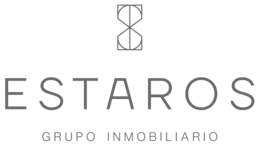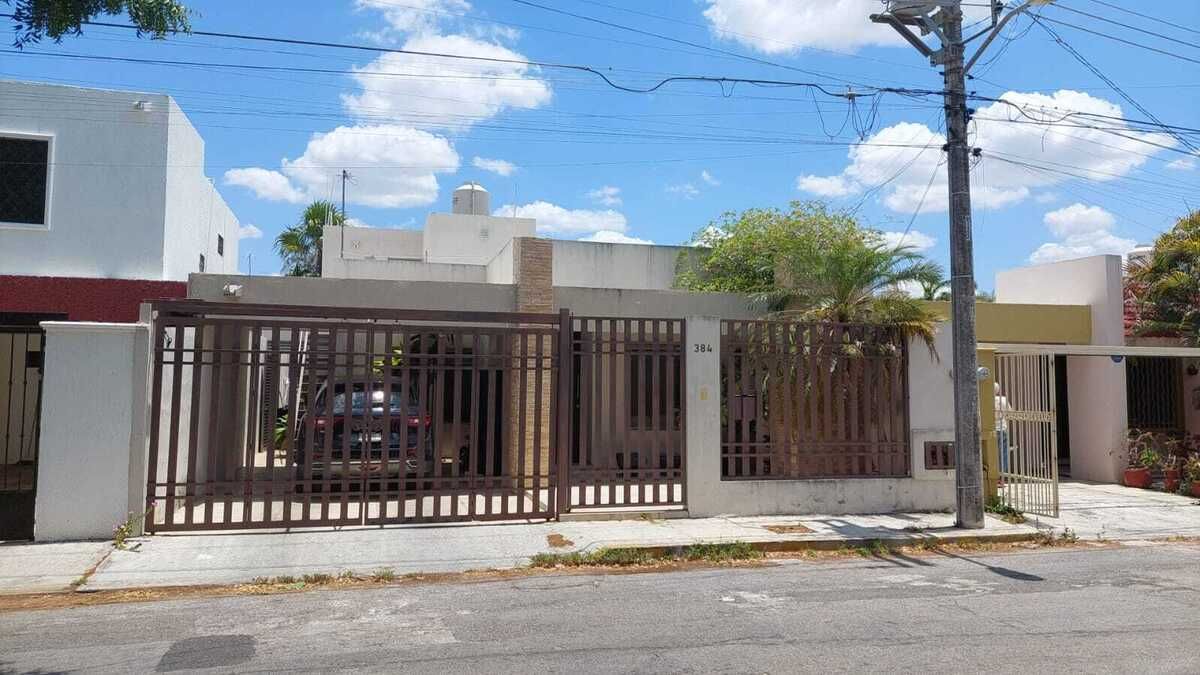

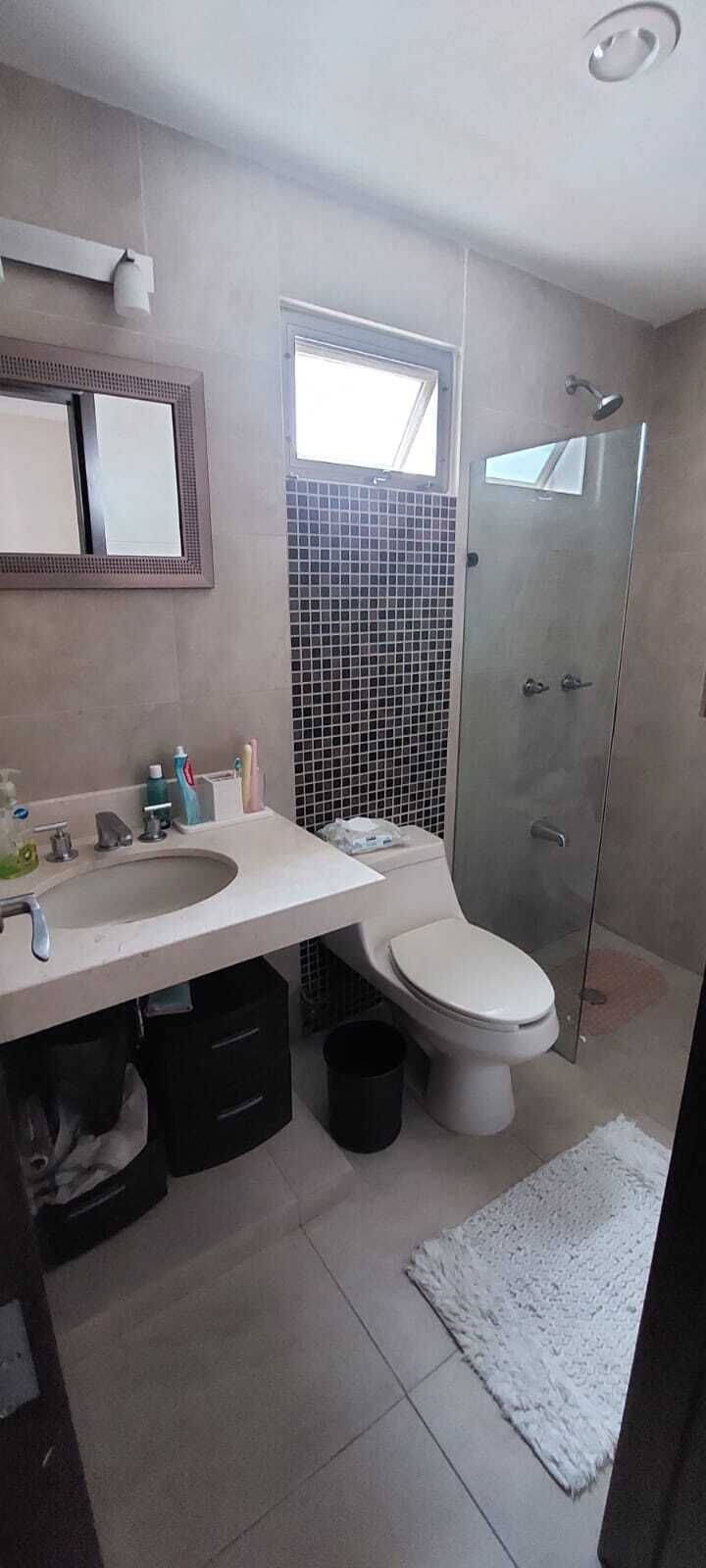

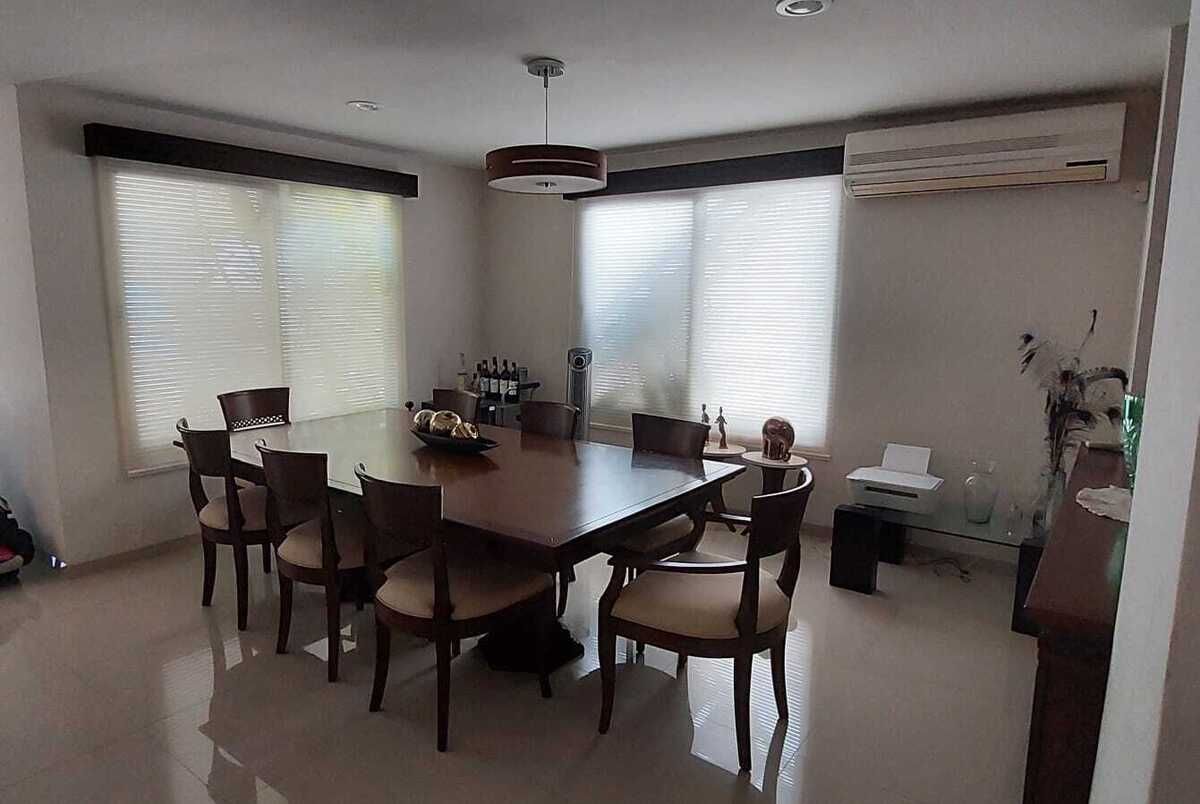
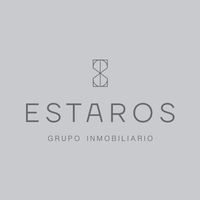
GROUND FLOOR:
• Master Bedroom with Bathroom and Walk-in Closet.
• Secondary Bedroom 1
• Secondary Bedroom 2
• Shared Bathroom.
• Living Room, Dining Room, and Kitchen.
• Laundry Area.
• Access Hallway for General Services
• Covered Terrace.
• Covered Garage.
• Excellent Distribution and Spaces.
UPPER FLOOR:
• Service Room and Bathroom
• Storage Room.
INCLUDES:
• Water Heater
• Stationary Gas.
• 2 Rotoplas Tanks of 1,300 liters each.
*Images taken JULY 2025
*Consult characteristics and details with your advisor.
*The total price will be determined based on the variable amounts of credit and notarial concepts that must be consulted with the promoters in accordance with the provisions of NOM-247-SE2.PLANTA BAJA:
• Recámara Principal con Baño y Clóset Vestidor.
• Recámara Secundaria 1
• Recámara Secundaria 2
• Baño compartido.
• Sala, Comedor y Cocina.
• Área de Lavado.
• Pasillo de Acceso para Servicios Generales
• Terraza Techada.
• Garaje Techado.
• Excelente Distribución y Espacios.
PLANTA ALTA:
• Cuarto y Baño de Servicio
• Bodega.
INCLUYE:
• Calentador
• Gas Estacionario.
• 2 Tinacos Rotoplas de 1,300 lts c/u.
*Imágenes tomadas JULIO 2025
*Consulta características y detalles con tu asesor.
*El precio total se determinará en función delos montos variables de conceptos de crédito y notariales que deben ser consultados con los promotores de conformidad con lo establecido en la NOM-247-SE2

