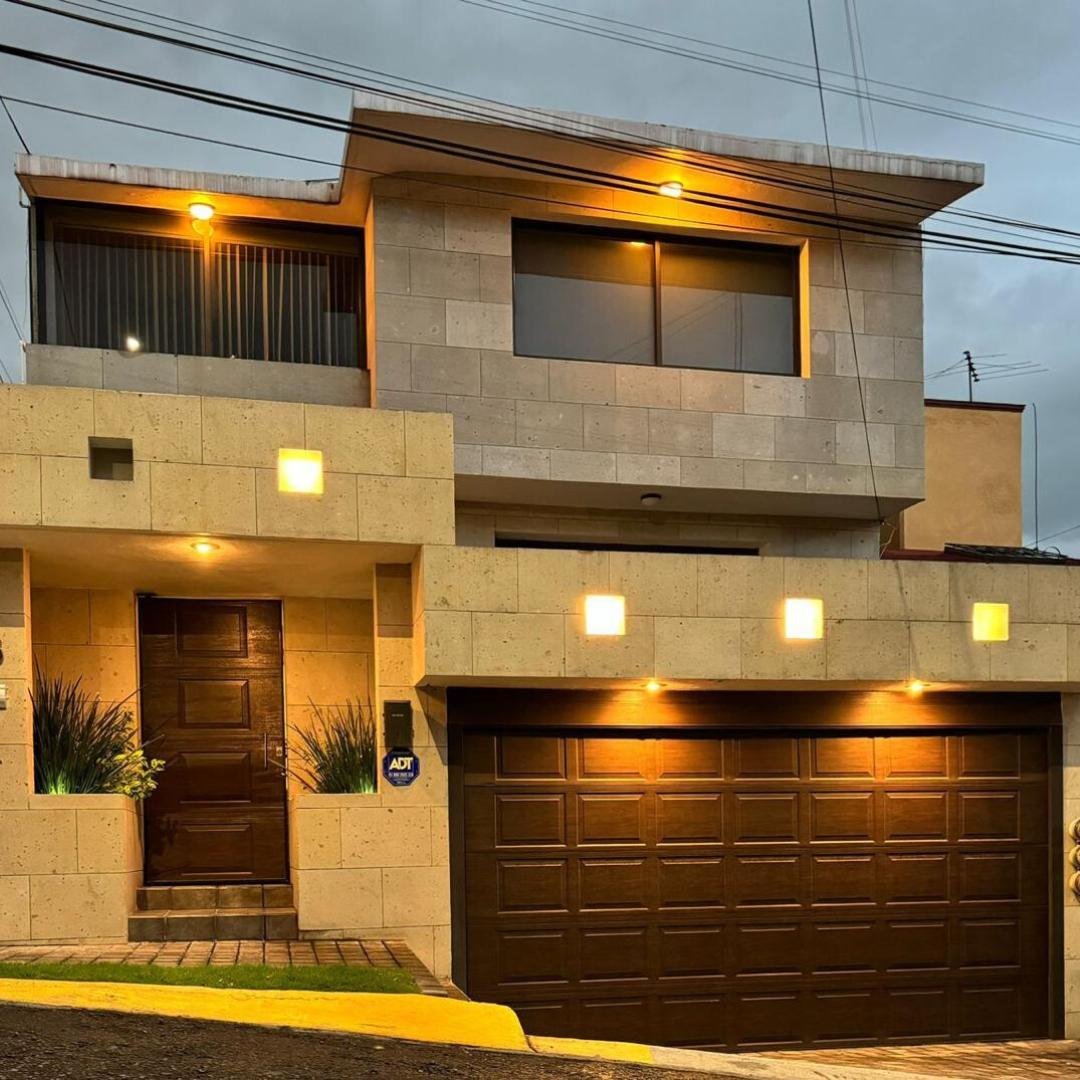




House for Sale in Jardines de Satélite, Auriga Street
PRICE REDUCED FROM 8,500,000 TO $8,000,000 MXN
Land: 160 m² Construction: 378 m²
Property Description Levels: 3 Ground Floor: Spacious living room and dining room with excellent natural lighting in a central area with double height.
Fully equipped integral kitchen. Spacious Family Room with bar, pantry, sink, and wine cellar in the basement.
Terrace perfect for outdoor gatherings. Laundry room and service room in the basement.
Automatic garage with capacity for 4 covered cars and 2 additional uncovered cars.
Second Level: 4 spacious bedrooms: Master bedroom with dressing room, tub, and closet. 2 full bathrooms in total, with quality finishes.
TV room for family entertainment moments. Wooden stairs that add a classic and elegant touch.
Laminate and tile floors that combine durability and style. Ample storage spaces. Cistern with a capacity of 30,000 liters. Heater and stationary tank.
Finishes and Equipment Laminate and tile floors. Wooden stairs.
30,000-liter cistern. Automatic gate. Heater and stationary gas tank.
Amenities and Nearby Services Plaza Satélite: 10 minutes by car. Naucalli Park: 12 minutes, ideal for outdoor activities. Nearby schools: Cristóbal Colón School in Satélite 15 minutes away. Access routes: Periférico and Vía Gustavo Baz just a few minutes away. Nearby services: supermarkets, restaurants, banks, and recreational areas.
Observations: The house is located in a safe and quiet area. Excellent opportunity for investment or for a family looking for a spacious and well-located home. Perfect for those seeking a balance between comfort, elegance, and proximity to essential services.
PRICE ONLY FOR THE PROPERTY, DOES NOT INCLUDE CREDIT MANAGEMENT FEES, NOTARIAL FEES
DECORATIVE FURNITURE NOT INCLUDED IN THE SALE.Casa en Venta en Jardines de Satélite, Calle Auriga
BAJA DE PRECIO DE 8,500,000 A $8,000,000 MXN
Terreno: 160 m² Construcción: 378 m²
Descripción de la Propiedad Niveles: 3 Planta Baja: Sala amplia y comedor con excelente iluminación natural en un área central de doble altura.
Cocina integral completamente equipada. Espacioso Family Room con cantina, alacenas, tarja y cava en el sótano.
Terraza perfecta para reuniones al aire libre. Cuarto de lavado y cuarto de servicio en sótano.
Cochera automática con capacidad para 4 autos techados y 2 autos adicionales sin techar.
Segundo Nivel: 4 recámaras amplias: Recámara principal con vestidor, tina y clóset. 2 baños completos en total, con acabados de calidad.
Sala de TV para momentos de entretenimiento en familia. Escaleras de madera que añaden un toque clásico y elegante.
Pisos laminados y de loseta que combinan durabilidad y estilo. Espacios amplios de almacenamiento. Cisterna con capacidad de 30,000 litros. Calentador y tanque estacionario.
Acabados y Equipamiento Pisos laminados y de loseta. Escaleras de madera.
Cisterna de 30,000 litros. Portón automático. Calentador y tanque de gas estacionario.
Amenidades y Servicios Cercanos Plaza Satélite: a 10 minutos en auto. Parque Naucalli: a 12 minutos, ideal para actividades al aire libre. Colegios cercanos: Colegio Cristóbal Colón de Satélite a 15 minutos. Vías de acceso: Periférico y Vía Gustavo Baz a pocos minutos. Servicios cercanos: supermercados, restaurantes, bancos y áreas recreativas.
Observaciones: La casa se encuentra en una zona segura y tranquila. Excelente oportunidad para inversión o para una familia que busque un hogar amplio y bien ubicado. Perfecta para quienes buscan un equilibrio entre comodidad, elegancia y cercanía a servicios esenciales.
PRECIO UNICAMENTE DEL INMUEBLE, NO INCLUYE GASTOS DE GESTION DE CREDITO, NOTARIALES
MUEBLES DECORATIVOS, NO INCLUIDOS EN LA VENTA