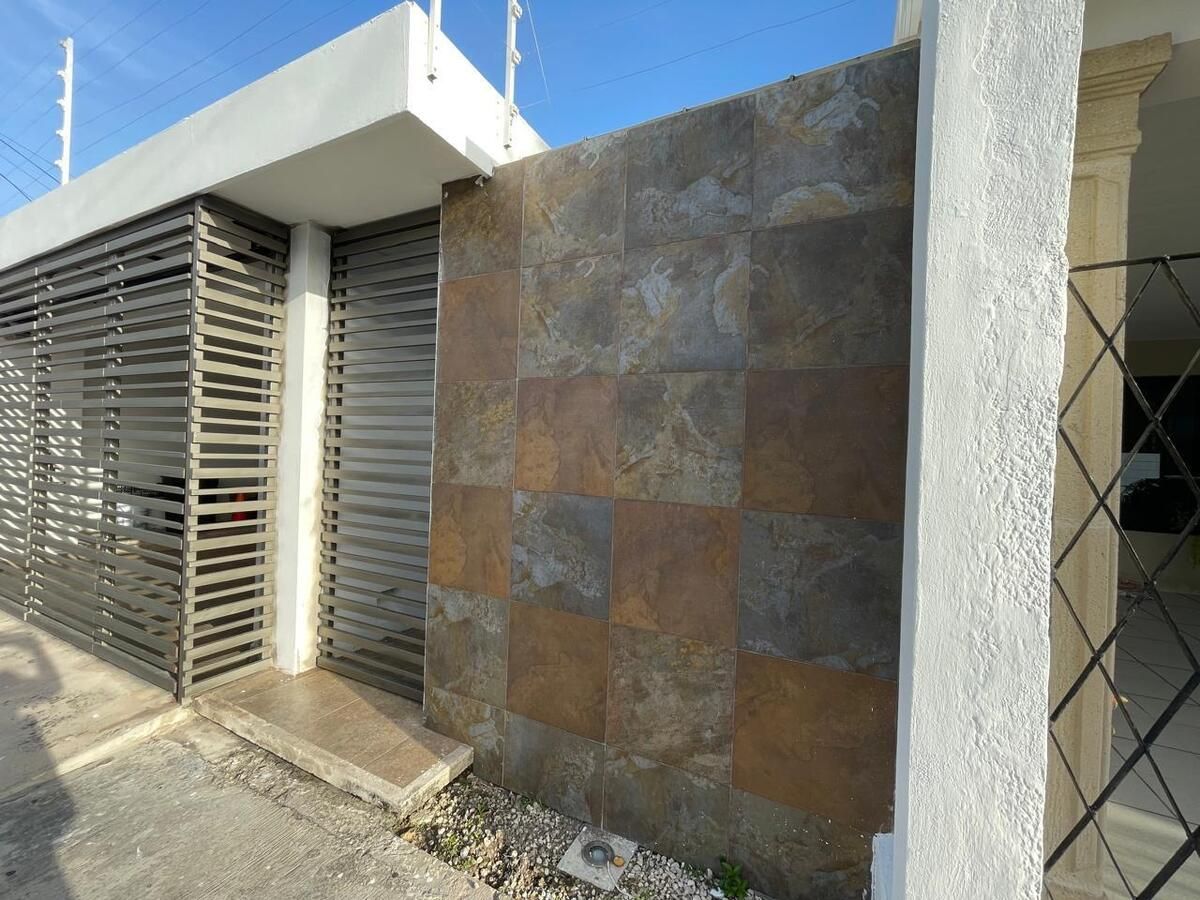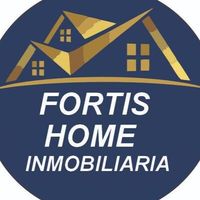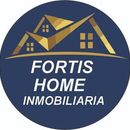





1 LEVEL HOUSE
YEAR OF CONSTRUCTION:
CONSTRUCTION: 120m2
SURFACE: 160m2
FRONT: 8 M
BACK: 20 M
It is located 200m from the Gabriela Mistral primary school, 350m from the IV stage of pensions park, 350m from the Ntra. Señora del Pilar parish, 700m from Federal School #5, 750m from Super Aki Chenkú, 750m from Walmart pensions, 750m from Av. Mérida 2000, 800m from plaza dorada, 850m from Banco Banamex, 1km from plaza las américas, 1.4km from ISSSTE Hospital, 1.5km from the Mérida Periphery, 1.7km from Av. Canek, 1.8km from Juárez Hospital, 1.8km from Av. Circuito colonias, 2km from the chemistry faculty, 2km from the central de abastos, 2.2km from Chuburná market.
• Description
-Garage with ceramic floor covered for one car
-Living and Dining room with lamps, fans, and A/C
-Spacious master bedroom with wooden closet, private bathroom, A/C, and fan
-Secondary bedroom with wooden closet, A/C, and fan
-Full bathroom with glass partition
-Kitchen with extension and remodeled
-Pantry with wooden cabinets
-Covered laundry area with galvanized sheets
• Additional
-Electric gate
-Water tank
-Cistern
-Floor-to-ceiling front bars
-Floor-to-ceiling gate in the laundry area
-Electric fence
-Cement sink
-Water heater
-5 fans
-3 Air conditioners
-Spotlights in the hallway
-4-burner stove
-Wooden cabinets in the kitchen
-Curtains and curtain rods
*Payment methods
• Own resources
• Mortgage credit
Price: $2,350,000.00MX
!!! We manage your credit AT NO COST!!!
Simulate your credit https://toi.com.mx/widget.php?inmobiliaria=294
• *Price and availability subject to change without prior notice.
Information certified advisor Lupita Hernandez 9999908509
• **The published price corresponds only to the price of the property; it does not include notarial fees, appraisal, taxes, or any other expenses for the acquisition of the property.
• ***The total price will be determined based on the variable amounts of credit and notarial concepts that must be consulted with the promoters in accordance with the provisions of NOM-247-SE-2022.
• *****The images presented in the ad are illustrative.
• "It is your home and it is your investment, make the best decision"CASA DE 1 NIVEL
AÑO DE CONSTRUCCION:
CONSTRUCCION: 120m2
SUPERFICIE: 160m2
FRENTE: 8 M
FONDO: 20 M
Se ubica a 200m de la escuela primaria Gabriela Mistral, a 350m del parque de la IV etapa de pensiones, a 350m de la parroquia Ntra. Señora del Pilar, a 700m de la Escuela Federal #5, a 750m del Super Aki Chenkú, a 750m de Walmart pensiones, a 750m de la Av. Mérida 2000, a 800m de plaza dorada, a 850m de Banco Banamex, a 1km de plaza las américas, a 1.4km del Hospital ISSSTE, a 1.5km del Periférico de Mérida, a 1.7km de la Av. Canek, a 1.8km del Hospital Juárez, a 1.8km de la Av. Circuito colonias, a 2km de la facultad de química, a 2km de la central de abastos, a 2.2km del mercado de Chuburná.
• Descripción
-Cochera con piso de cerámica techada para un auto
-Sala y Comedor corrido con lámparas, ventiladores y A/A
-Recámara principal amplia con closet de madera, baño propio, A/A y ventilador
-Recámara secundaria con closet de madera, A/A y ventilador
-Baño completo con cancel de cristal
-Cocina con ampliación y remodelada
-Alacena con gabinetes de madera
-Área de lavado techada con láminas galvanizadas
• Adicionales
-Portón eléctrico
-Tinaco de agua
-Cisterna
-Rejas al frente de piso a techo
-Reja en el área de lavado de piso a techo
-Cerca eléctrica
-Lavadero de cemento
-Calentador
-5 ventiladores
-3 Aire acondicionados
-Reflectores en el pasillo
-Parrilla de 4 quemadores
-Gabinetes de madera en la cocina
-Cortinas y cortineros
*Formas de pago
• Recurso propio
• Crédito hipotecario
Precio: $2,350,000.00MX
¡¡¡Gestionamos tu crédito SIN costo!!!
Simula tu crédito https://toi.com.mx/widget.php?inmobiliaria=294
• *Precio y disponibilidad sujeto a cambio sin previo aviso.
informes asesor certificado Lupita Hernandez 9999908509
• **El precio publicado corresponde únicamente al precio del inmueble; no incluyen gastos notariales, avalúo, impuestos, ni ningún otro gasto para la adquisición del inmueble.
• ***El precio total se determinará en función de los montos variables de conceptos
• de crédito y notariales que deben ser consultados con los promotores de
• conformidad con lo establecido en la NOM-247-SE-2022.
• *****Las imágenes presentadas en el anuncio son ilustrativas.
• “Es tu hogar y es tu inversión toma la mejor decisión”
Jardines de Pensiones, Mérida, Yucatán

