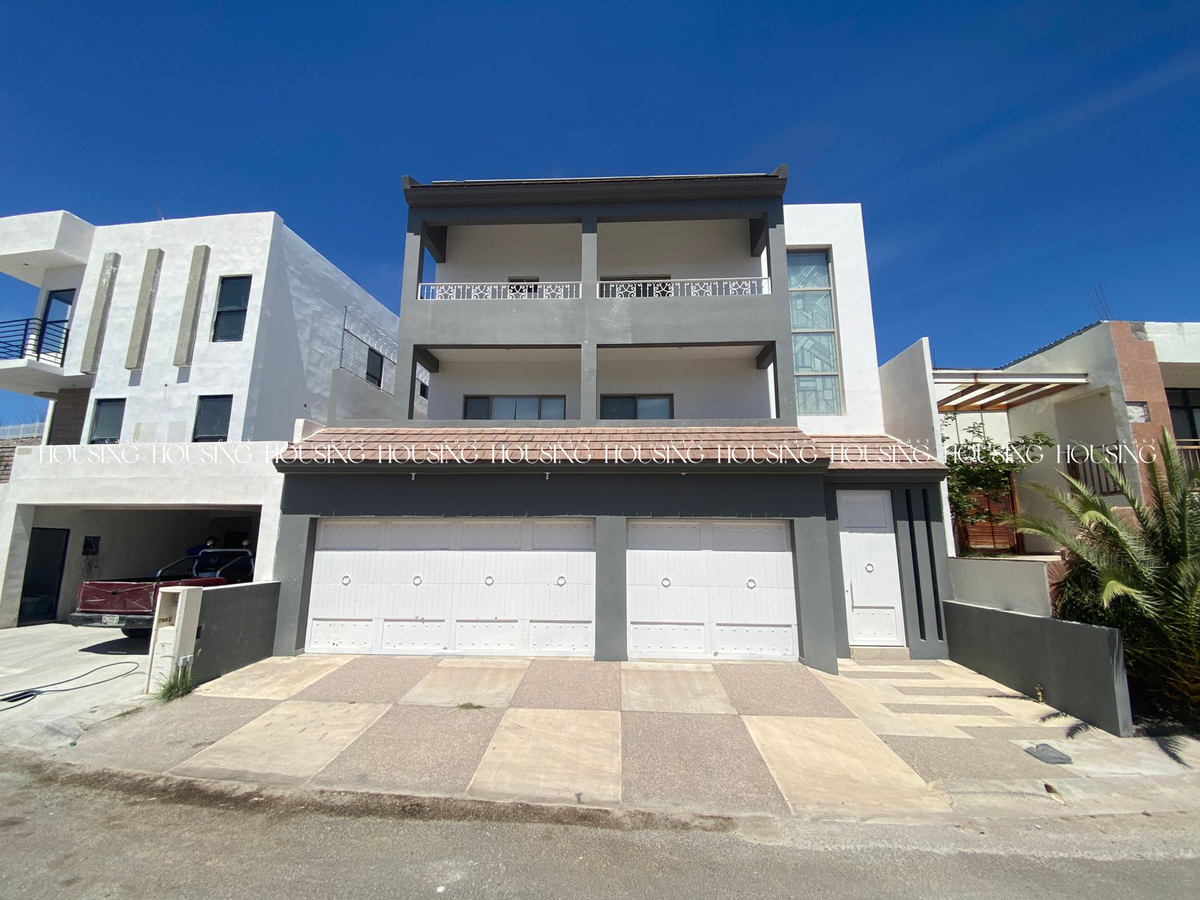




DISTRIBUTION:
First floor:
-Garage
-Entrance hall
-Stairs
Second floor:
-Kitchen with island
-Dining room
-Living room
-Terrace
Third floor:
-Master bedroom with full bathroom, walk-in closet, and terraces.
-Secondary bedroom with full bathroom, closet, and terrace.
EQUIPMENT AND CONSTRUCTION:
-Equipped kitchen with ceiling fan, two-door refrigerator, sink, stove with oven, and hood.
-Kitchen with quartz countertop and backsplash
-Bathrooms with marble countertops and mirrors
-Marine stairs
-Smart shower in the master bedroom bathroom.
-Blinds
-Ceiling fans
-Chandeliers and ceiling lamps
-Two electric gates.
-Water tank
-Hydropneumatic
-Air Conditioning and Heating
-Decorative ceilings.DISTRIBUCIÓN:
Primera planta:
-Cochera
-Recibidor
-Escalera
Segunda planta:
-Cocina con isla
-Comedor
-Sala
-Terraza
Tercera planta:
-Recámara principal con baño completo, vestidor y terrazas.
-Recámara secundaria con baño completo, closet y terraza.
EQUIPAMIENTO Y CONSTRUCCIÓN:
-Cocina equipada con ventilador de techo, refrigerador de dos puertas, tarja, estufa con horno y campana.
-Cocina con cubierta y back splash de cuarzo
-Baños con cubiertas de mármol y espejos
-Escalera marina
-Regadera inteligente en baño de recámara principal.
-Persianas
-Ventiladores de techo
-Candiles y lámparas de techo
-Dos portones eléctricos.
-Aljibe
-Hidroneumático
-Aire Acondicionado y Calefacción
-Plafones decorativos en techos.
EQUIPO:
Haciendas del Rejón, Chihuahua, Chihuahua