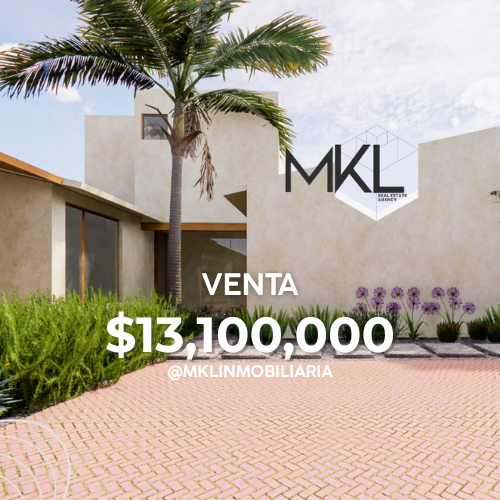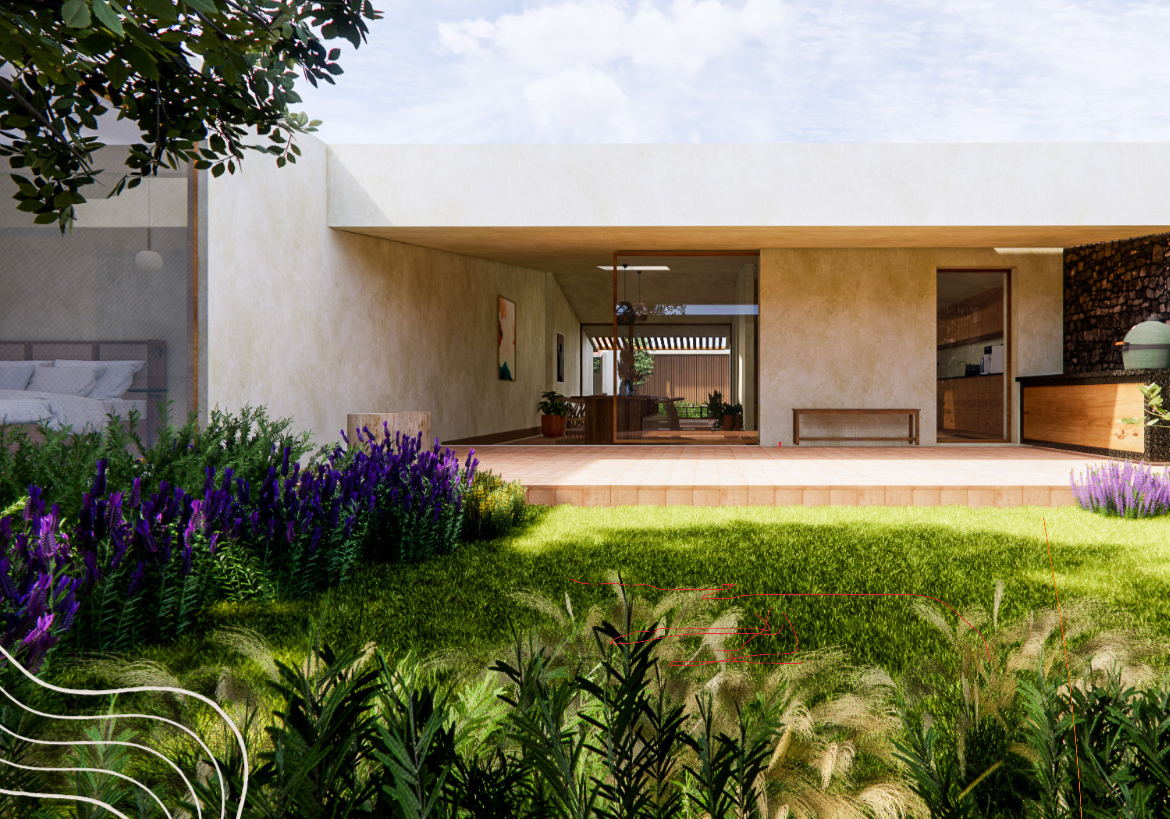




SALE PRICE: $13,100,000 MXN
LOCATION: Calle Fresnos, Santiago de Querétaro, Querétaro
USE OF THE PROPERTY: Single-family residential
🔹 GENERAL PROPERTY DATA
Land area: 510 m²
Total construction area: 341.58 m²
Location within the subdivision: Primera de Fresnos
Services: Solar heater, gas heater
Cistern: Included
🔹 ARCHITECTURAL DISTRIBUTION
GROUND FLOOR
Garage for two cars
Entrance hall with natural light and direct connection to the social area
Spacious living room with garden view
Dining room integrated with the kitchen and terrace
Modern and functional kitchen with access to the interior terrace
Half bathroom for guests
Terrace and garden surrounded by vegetation, ideal for family gatherings
Master bedroom with full bathroom and walk-in closet
Two secondary bedrooms, each with its own bathroom
Laundry room
Service room with independent bathroom
UPPER FLOOR
Additional area adaptable as a study, office, or private TV room
🔹 DESIGN AND ARCHITECTURAL CONCEPT
Casa Fresnos stands out for its balance between elegance, functionality, and connection with nature. Its facade combines natural stone and wood, projecting a contemporary, warm, and sophisticated image.
The architectural design prioritizes the fluid integration between interior spaces and gardens, allowing natural light and vegetation to be the protagonists. Each environment has been conceived to offer well-being, comfort, and privacy, without losing the feeling of openness and contact with the outside.
🌿 LANDSCAPING AND BIOPHILIC CONCEPT
The concept of Casa Fresnos is inspired by a biophilic approach, where nature is an integral part of the daily experience. The front and back gardens surround the house and merge with the interiors through large windows and terraces. The plant species were selected to maintain a green and fresh environment all year round, promoting harmony, well-being, and serenity.
🔹 HIGHLIGHTED SPACES
Kitchen: spacious, equipped, and open to the social area.
Living and dining room: connected to the terrace and garden, ideal for family gatherings.
Bedrooms: all with full bathrooms and natural views.
Terrace and garden: spaces for socializing, reading, and resting.
Facade: a mix of stone and wood that adds character and elegance.
🔹 ADDITIONAL DETAILS
Contemporary architectural design with natural materials.
Interior-exterior integration through large windows and terraces.
Sustainable project with solar heater and cross ventilation.
Optimized natural lighting throughout the day.
High-end finishes and functional distribution.
💰 SALE PRICE:
$13,100,000 MXN
(Price subject to change without prior notice.)PRECIO DE VENTA: $13,100,000 MXN
UBICACIÓN: Calle Fresnos, Santiago de Querétaro, Querétaro
USO DEL PREDIO: Habitacional unifamiliar
🔹 DATOS GENERALES DE LA PROPIEDAD
Superficie de terreno: 510 m²
Superficie de construcción total: 341.58 m²
Ubicación dentro del fraccionamiento: Primera de Fresnos
Servicios: Calentador solar, calentador de gas
Cisterna: Incluida
🔹 DISTRIBUCIÓN ARQUITECTÓNICA
PLANTA BAJA
Cochera para dos autos
Vestíbulo de acceso con iluminación natural y conexión directa al área social
Sala amplia con vista al jardín
Comedor integrado a la cocina y terraza
Cocina moderna y funcional con acceso a terraza interior
Medio baño de visitas
Terraza y jardín rodeados de vegetación, ideales para convivencia familiar
Recámara principal con baño completo y vestidor
Dos recámaras secundarias, cada una con baño propio
Cuarto de lavado
Cuarto de servicio con baño independiente
PLANTA ALTA
Área adicional adaptable como estudio, oficina o sala de TV privada
🔹 DISEÑO Y CONCEPTO ARQUITECTÓNICO
Casa Fresnos destaca por su equilibrio entre elegancia, funcionalidad y conexión con la naturaleza. Su fachada combina piedra natural y madera, proyectando una imagen contemporánea, cálida y sofisticada.
El diseño arquitectónico prioriza la integración fluida entre los espacios interiores y los jardines, permitiendo que la luz natural y la vegetación sean protagonistas. Cada ambiente ha sido concebido para ofrecer bienestar, confort y privacidad, sin perder la sensación de apertura y contacto con el exterior.
🌿 CONCEPTO PAISAJÍSTICO Y BIOFÍLICO
El concepto de Casa Fresnos está inspirado en un enfoque biofílico, donde la naturaleza forma parte integral de la experiencia diaria.
Los jardines frontal y posterior rodean la casa y se funden con los interiores mediante amplios ventanales y terrazas.
Las especies vegetales fueron seleccionadas para mantener un ambiente verde y fresco todo el año, promoviendo armonía, bienestar y serenidad.
🔹 AMBIENTES DESTACADOS
Cocina: amplia, equipada y abierta hacia el área social.
Sala y comedor: conectados con la terraza y el jardín, ideales para reuniones familiares.
Recámaras: todas con baño completo y vistas naturales.
Terraza y jardín: espacios de convivencia, lectura y descanso.
Fachada: mezcla de piedra y madera que aporta carácter y elegancia.
🔹 DETALLES ADICIONALES
Diseño arquitectónico contemporáneo con materiales naturales.
Integración interior-exterior mediante ventanales y terrazas.
Proyecto sustentable con calentador solar y ventilación cruzada.
Iluminación natural optimizada durante todo el día.
Acabados de alta gama y distribución funcional.
💰 PRECIO DE VENTA:
$13,100,000 MXN
(Precio sujeto a cambio sin previo aviso.)