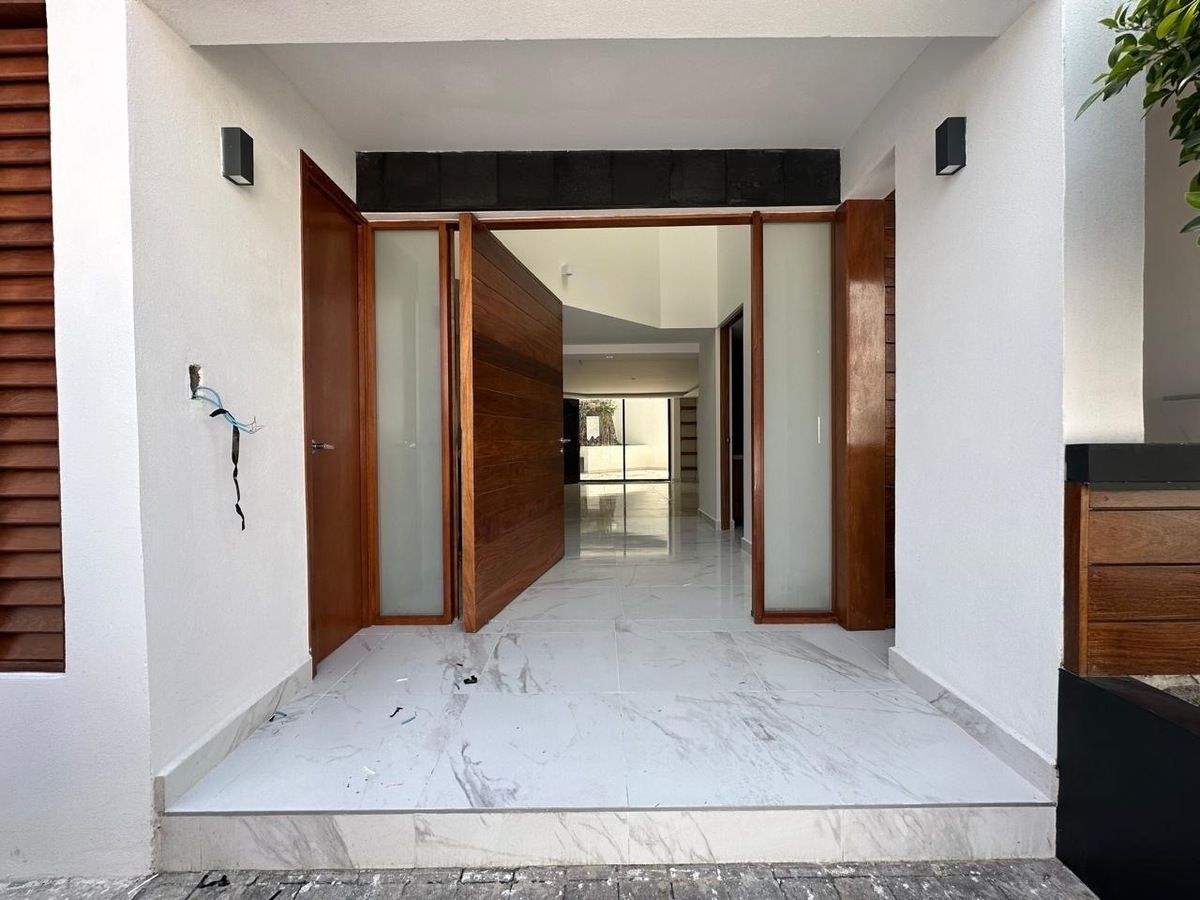




HORIZONTAL CONDOMINIUM
THE MOST PERFECT HOUSE IN THE SOUTH OF CDMX
MEETS EVERY DETAIL TO LIVE SPLENDIDLY.
Residence in a horizontal condominium of 18 houses
800 meters from Periférico Sur and Televisa San Ángel.
STRICT SECURITY WITH VARIOUS TEAMS AND PRIVATE SECURITY.
Completely remodeled with avant-garde design.
It has a space of 313 m2 of land and 350 of construction, distributed over 3 levels.
Ground Floor parking for 3 cars
Main access with double-height lobby
Guest bathroom
Living-Dining Room
Ethanol fireplace
Wine cellar and gourmet space all with access to a beautiful terrace with green area.
Fully equipped kitchen
Pantry
2 Storage rooms
FIRST LEVEL
Junior Bedroom 1 with an independent full bathroom
Junior Bedroom 2
Junior Bedroom 3
Full bathroom with natural ventilation
Family Room
Terrace
SECOND LEVEL
Master bedroom suite type with Walk-in Closet, Full Bathroom with 2 sinks, independent shower, and toilet
Multi-purpose space 1 for Panic Room, storage, or office
Multi-purpose space 2 for office or work area
Service area with service room, Full Bathroom, Storage, Linen Room, Washing and Drying, Service Patio with drying and washing area.
KITCHEN EQUIPMENT
Kitchen with cabinetry with high gloss elements. Island with breakfast bar Teka appliances (Microwave, oven, hood, dishwasher, 5-burner stove, and sink)
FINISHES
Designer cabinetry throughout the residence
First quality floors
Exterior walls in natural enclosure
Marble floors on the terrace
Marble countertops in bathrooms
Tempered glass in bathrooms
Accessories, faucets, Helvex showers
INSTALLATIONS
Avant-garde lighting
Gypsum board ceilings and
indirect lighting throughout the residence
Stairs with courtesy lighting.
Video intercom on all 3 levels with 4 screens.
Preparation for special installations for audio, voice, data, and TV
Preparation for electric curtains
10,000-liter cistern with submersible pump
2 tanks of 1100 liters each
High-end pressurizer and heater
Lighting and natural ventilation throughout the residence, including bathrooms.
Clubhouse where you can hold your meetings, with parking for visitors and more than 3,200 m2 of green area, children's games, and tennis court.
$14,500,000CONDOMINIO HORIZONTAL
LA CASA MAS PERFECTA DEL SUR DE CDMX
REUNE CADA DETALLE PARA VIVIR ESPLÉNDIDAMENTE.
Residencia en condominio horizontal de 18 casas
A 800 metros de Periférico Sur y Televisa San Ángel.
ESTRICTA SEGURIDAD CON DIVERSOS EQUIPOS Y SEGURIDAD PRIVADA.
Totalmente remodelada con diseño vanguardista.
Cuenta con un espacio de 313 m2 de terreno y 350 de construcción, distribuidos en 3 niveles.
PB estacionamiento para 3 autos
Acceso principal con vestíbulo a doble altura
Baño de visitas
Sala Comedor
Chimenea de etanol
Cava y espacio gourmet todo con salida a hermosa terraza con área verde.
Cocina totalmente equipada
Alacena
2 Bodegas
PRIMER NIVEL
Recámara Junior 1 con un baño completo independiente
Recámara Junior 2
Recámara Junior 3
Baño completo ventilación natural
Family Room
Terraza
SEGUNDO NIVEL
Recámara principal tipo suite con vestidor Walking Closet, Baño Completo con 2 lavabos, regadera y sanitario independientes
Espacio multiusos 1 para Panic Room, bodega u oficina
Espacio multiusos 2 para oficina o área de trabajo
Área de servicio con cuarto de servicio, Baño Completo, Bodega, Cuarto de Blancos, Lavado y Secado, Patio de Servicio con área de tendido y lavado.
EQUIPAMIENTO COCINA
Cocina con carpintería con elementos de alto brillo. Isla con desayunador Electrodomésticos Teka (Horno de microondas, horno, campana, lavavajillas, parrilla de 5 quemadores y tarja)
ACABADOS
Carpintería de diseño en toda la residencia
Pisos de primera calidad
Muros exteriores en recinto natural
Pisos de mármol en terraza
Cubiertas de marmol en baños
Vidrio templado en baños
Accesorios, grifería, regaderas Helvex
INSTALACIONES
Iluminación de vanguardia
Plafones de tablaroca e
iluminación indirecta en
toda la residencia
Escaleras con iluminación de cortesía.
Videoportero en los 3 niveles con 4 pantallas.
Preparación para instalaciones especiales de audio, voz, datos y TV
Preparación para cortinería eléctrica
Cisterna de 10,000 litros con bomba sumergible
2 tinacos de 1100 litros
cada uno
Presurizador y calentador de alta gama
Iluminación y ventilación natural en toda la residencia, incluyendo baños.
Casa club donde podrás realizar tus reuniones, con estacionamiento para visitas y más de 3,200 mts de área verde, juegos infantiles y cancha de tenis.
$14,500,000