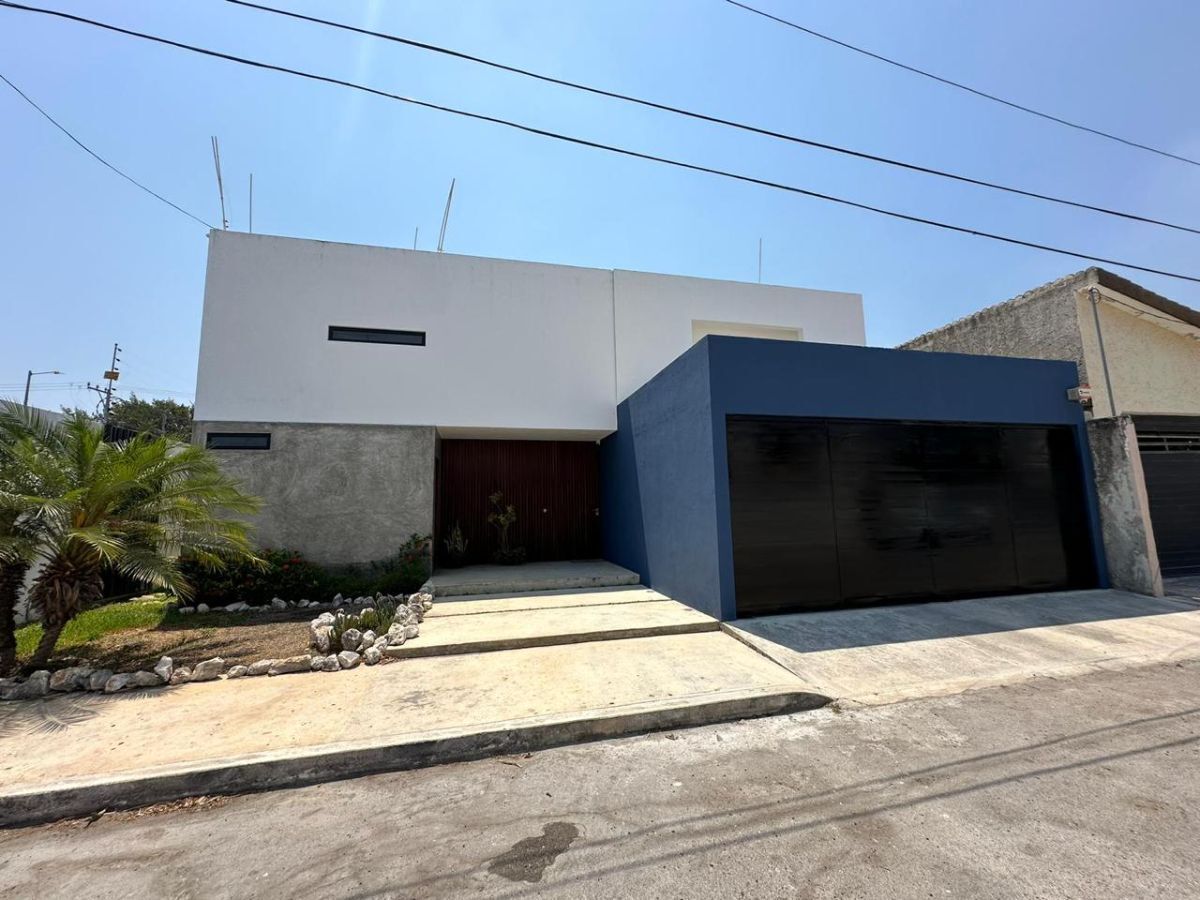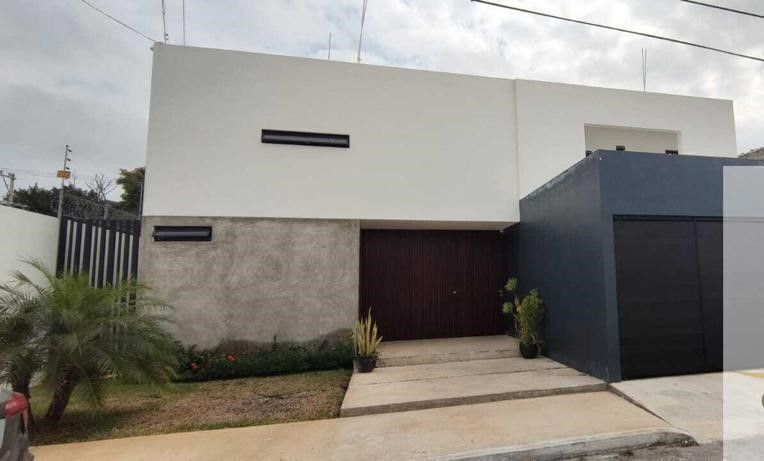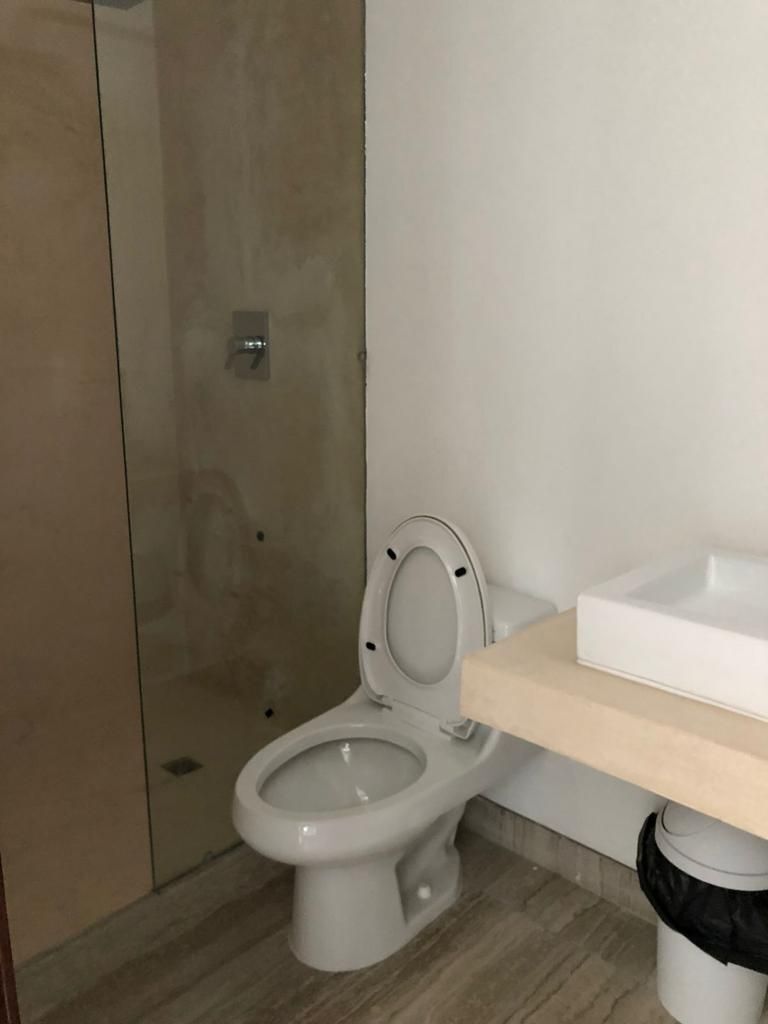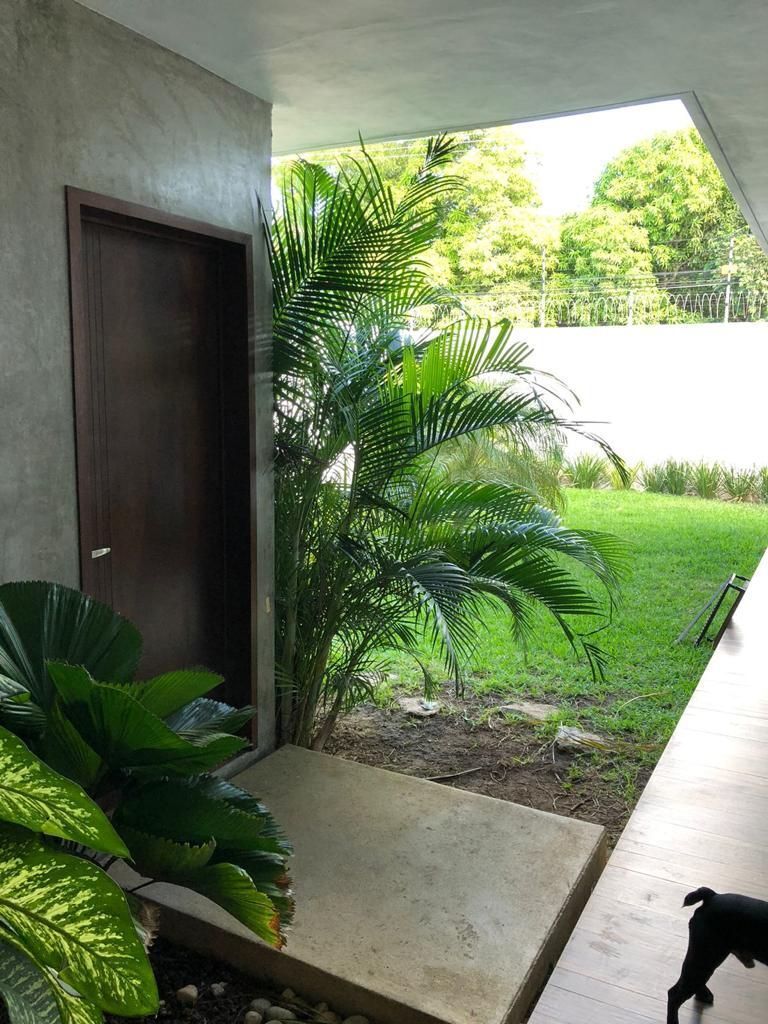




The house consists of two levels and includes a living room, kitchen, dining room with a half bathroom, three bedrooms with bathrooms (master bedroom with bathtub and walk-in closet), study with a half bathroom, exterior garden with irrigation system, and garage for two cars.
Additional features: solar panels covering a bimonthly electricity consumption of 5,000 MXN, hydropneumatic system, and air conditioning.
Located at Calle Chichén Itzá #34, Residencial Bugambilias (on Lázaro Cárdenas Avenue).
Land area: 15.7 m x 23.7 m = 372 m²
Construction area: 350 m²
The published price does not include notarial fees, appraisal costs, or acquisition taxes, which shall be determined based on the variable amounts related to credit and notarial services. These amounts must be confirmed with the authorized sales representatives, in accordance with the provisions set forth in NOM-247-SE-2021.LA CASA CONSTA DE DOS NIVELES Y CUENTA CON SALA, COCINA, COMEDOR CON 1/2 BAÑO, TRES RECAMARAS CON BAÑO (RECAMARA PRINCIPAL CON TINA Y CLOSET VESTIDOR), ESTUDIO CON 1/2 BAÑO, JARDÍN EXTERIOR CON SISTEMA DE RIEGO Y GARAGE PARA DOS AUTOS (PANELES CON CONSUMO BIMESTRAL CUBIERTO POR 5MIL PESOS, HIDRO-NEUMÁTICO, CLIMATIZADA). UBICADO EN CALLE CHICHÉN ITZÁ #34, RESIDENCIAL BUGAMBILIAS (SOBRE LA AVENIDA LÁZARO CÁRDENAS).
TERRENO: 15.7Mx23.7M= 372m2
CONSTRUCCION: 350 m2
El precio publicado no incluye gastos notariales , avalúo e impuestos de adquisición , el cual se determinará en función de los montos variables de conceptos de crédito y notariales que deben ser consultados con los promotores de conformidad con lo establecido en la NOM-247-SE-2021
The house consists of two levels and includes a living room, kitchen, dining room with a half bathroom, three bedrooms with bathrooms (master bedroom with bathtub and walk-in closet), study with a half bathroom, exterior garden with irrigation system, and garage for two cars.
Additional features: solar panels covering a bimonthly electricity consumption of 5,000 MXN, hydropneumatic system, and air conditioning.
Located at Calle Chichén Itzá #34, Residencial Bugambilias (on Lázaro Cárdenas Avenue).
Land area: 15.7 m x 23.7 m = 372 m²
Construction area: 350 m²
The published price does not include notarial fees, appraisal costs, or acquisition taxes, which shall be determined based on the variable amounts related to credit and notarial services. These amounts must be confirmed with the authorized sales representatives, in accordance with the provisions set forth in NOM-247-SE-2021.