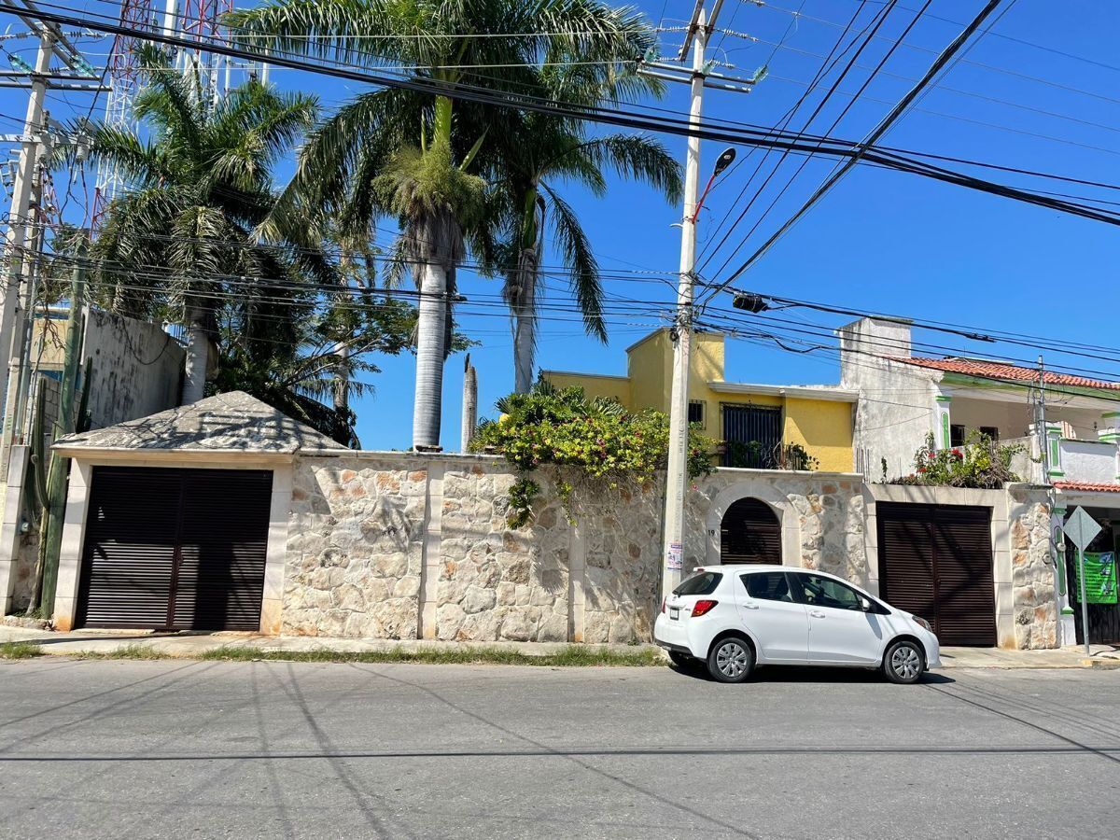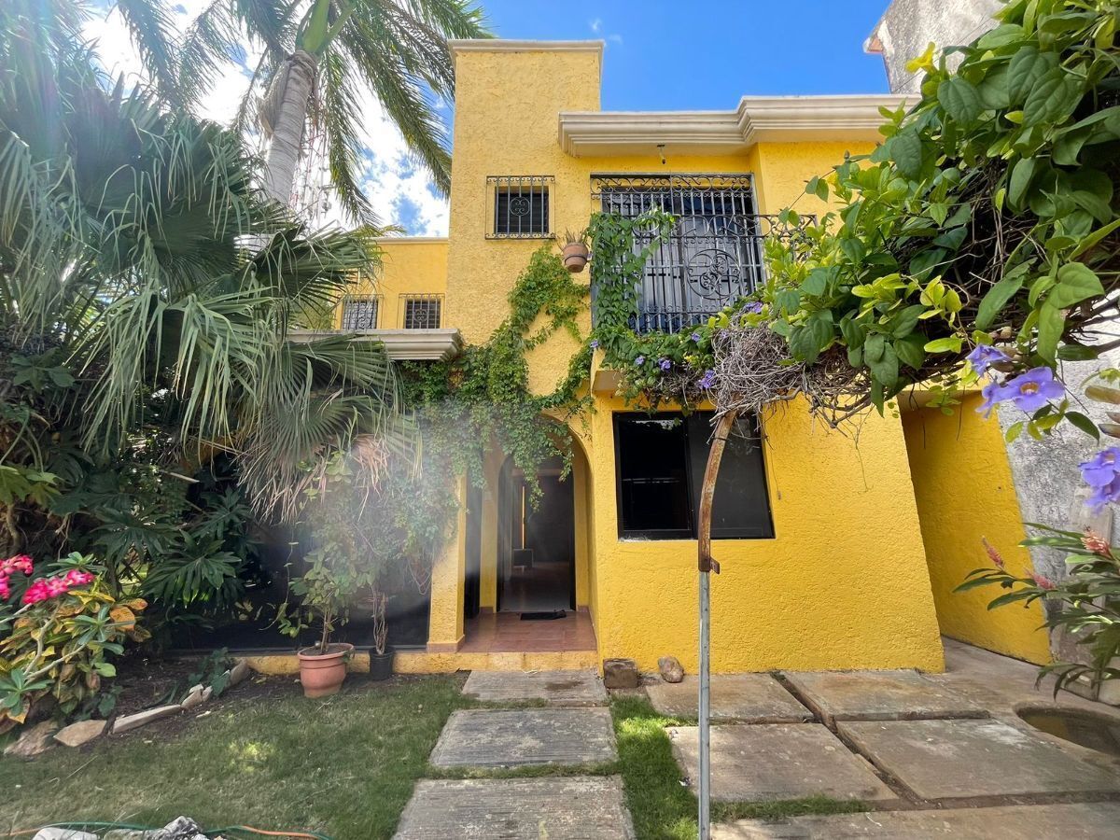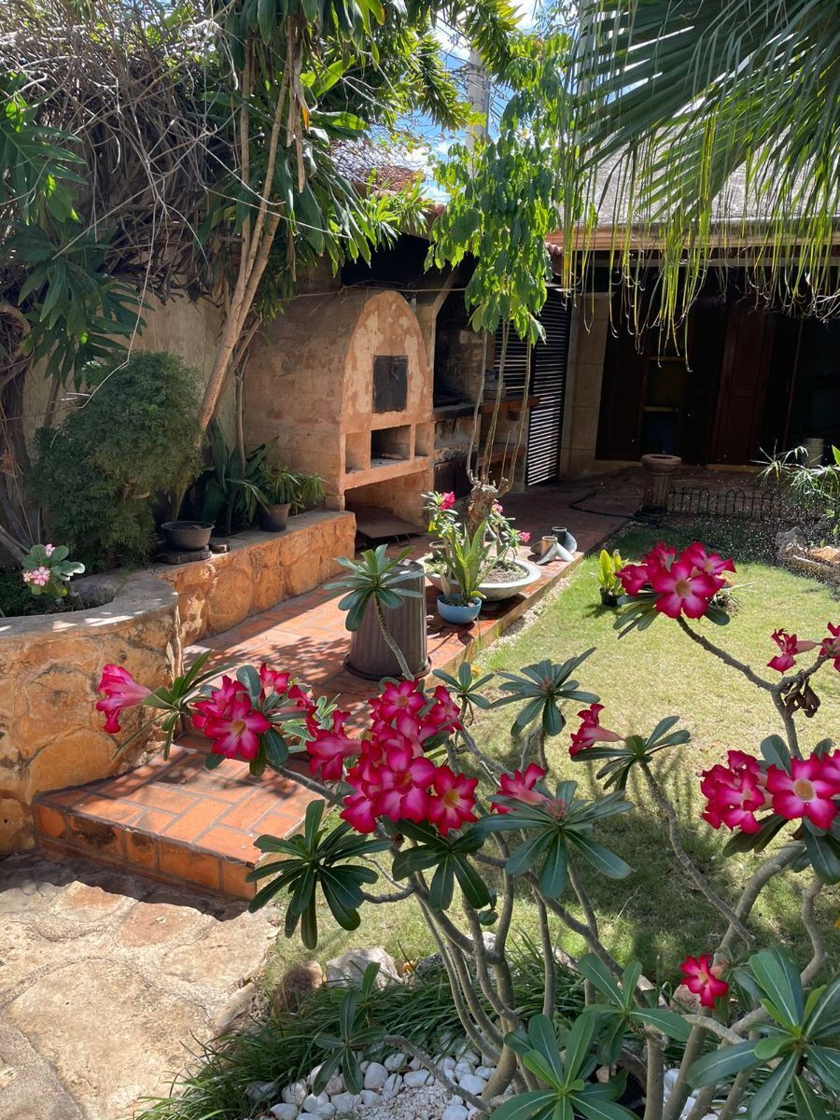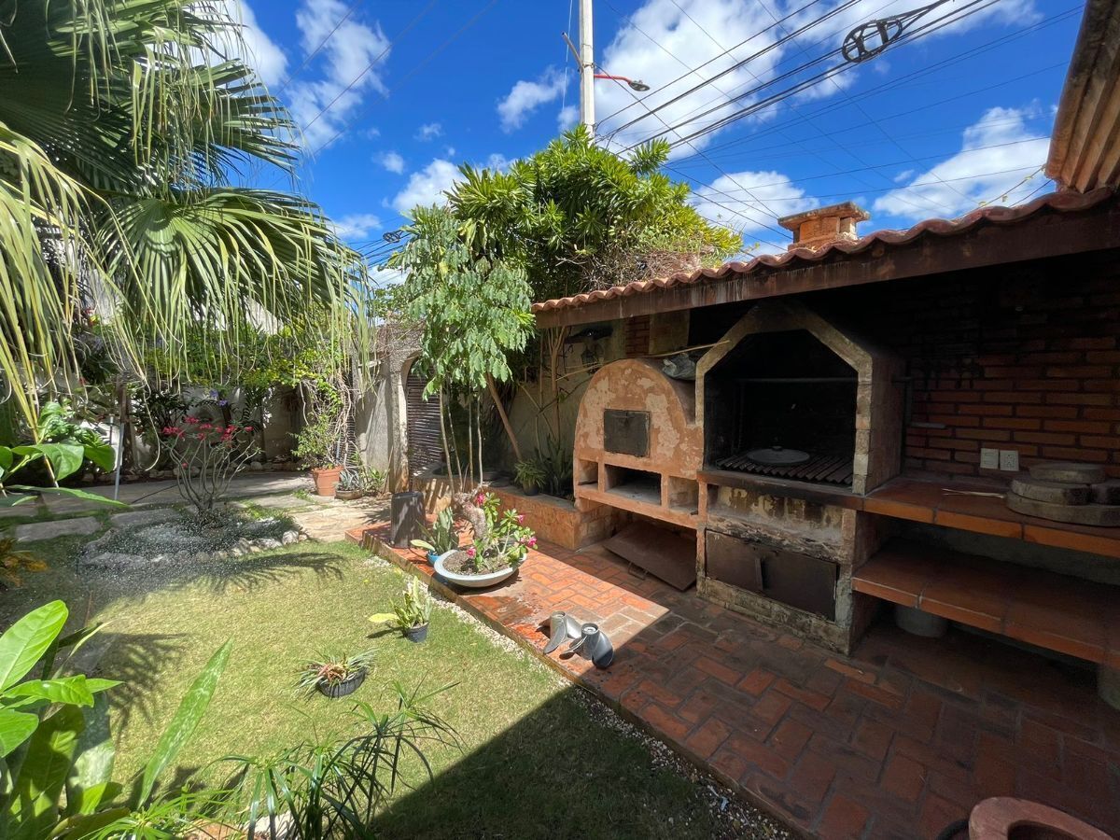




The house consists of two levels.
Ground Floor: Living room, dining room, kitchen, study, half bathroom, service patio, service room, laundry room, full bathroom, spacious garden, and parking for four cars.
Upper Floor: Three bedrooms (master bedroom with walk-in closet) and one bathroom.
Located at Calle Circuito Belén Oeste #38 (Lots 19 and 20), Fraccionamiento Belén.
Land area: 351.50 m²
Construction area: 206.79 m²
The published price does not include notarial fees, appraisal costs, or acquisition taxes, which shall be determined based on the variable amounts related to credit and notarial services. These amounts must be confirmed with the authorized sales representatives, in accordance with the provisions set forth in NOM-247-SE-2021.LA CASA CONSTA DE DOS NIVELES. P.B: SALA, COMEDOR, COCINA, ESTUDIO, MEDIO BAÑO, PATIO DE SERVICIO, CUARTO DE SERVICIO, CUARTO DE LAVADO, BAÑO COMPLETO, AMPLIO JARDÍN Y ESTACIONAMIENTO PARA CUATRO AUTOS. P.A.: TRES RECAMARAS (LA PRINCIPAL CON VESTIDOR) Y UN BAÑO. UBICADO EN CALLE CIRCUITO BELEN OESTE #38 (LOTES 19 Y 20), FRACC. BELEN.
TERRENO: 351.50M2
CONSTRUCCIÓN: 206.79M2
El precio publicado no incluye gastos notariales , avalúo e impuestos de adquisición , el cual se determinará en función de los montos variables de conceptos de crédito y notariales que deben ser consultados con los promotores de conformidad con lo establecido en la NOM-247-SE-2021
ENG:
The house consists of two levels.
Ground Floor: Living room, dining room, kitchen, study, half bathroom, service patio, service room, laundry room, full bathroom, spacious garden, and parking for four cars.
Upper Floor: Three bedrooms (master bedroom with walk-in closet) and one bathroom.
Located at Calle Circuito Belén Oeste #38 (Lots 19 and 20), Fraccionamiento Belén.
Land area: 351.50 m²
Construction area: 206.79 m²
The published price does not include notarial fees, appraisal costs, or acquisition taxes, which shall be determined based on the variable amounts related to credit and notarial services. These amounts must be confirmed with the authorized sales representatives, in accordance with the provisions set forth in NOM-247-SE-2021.