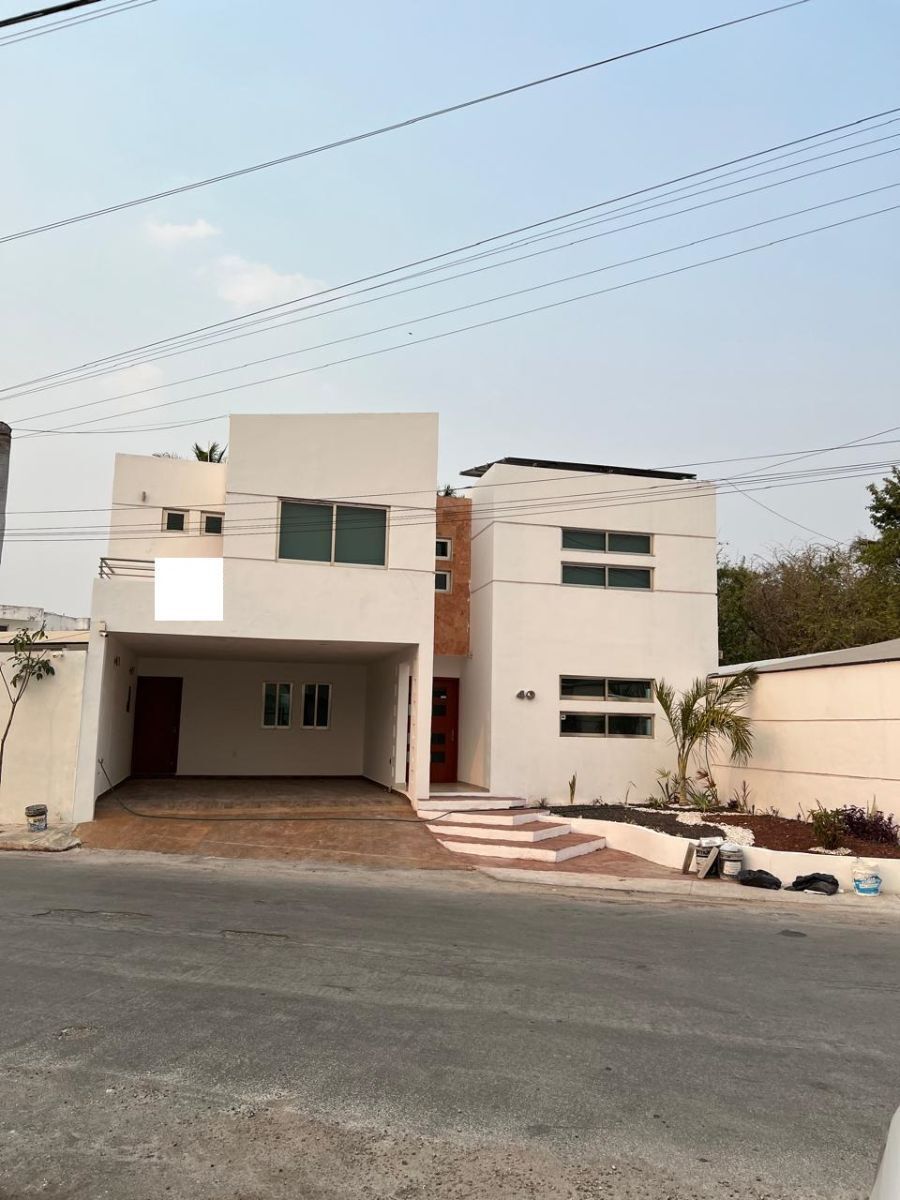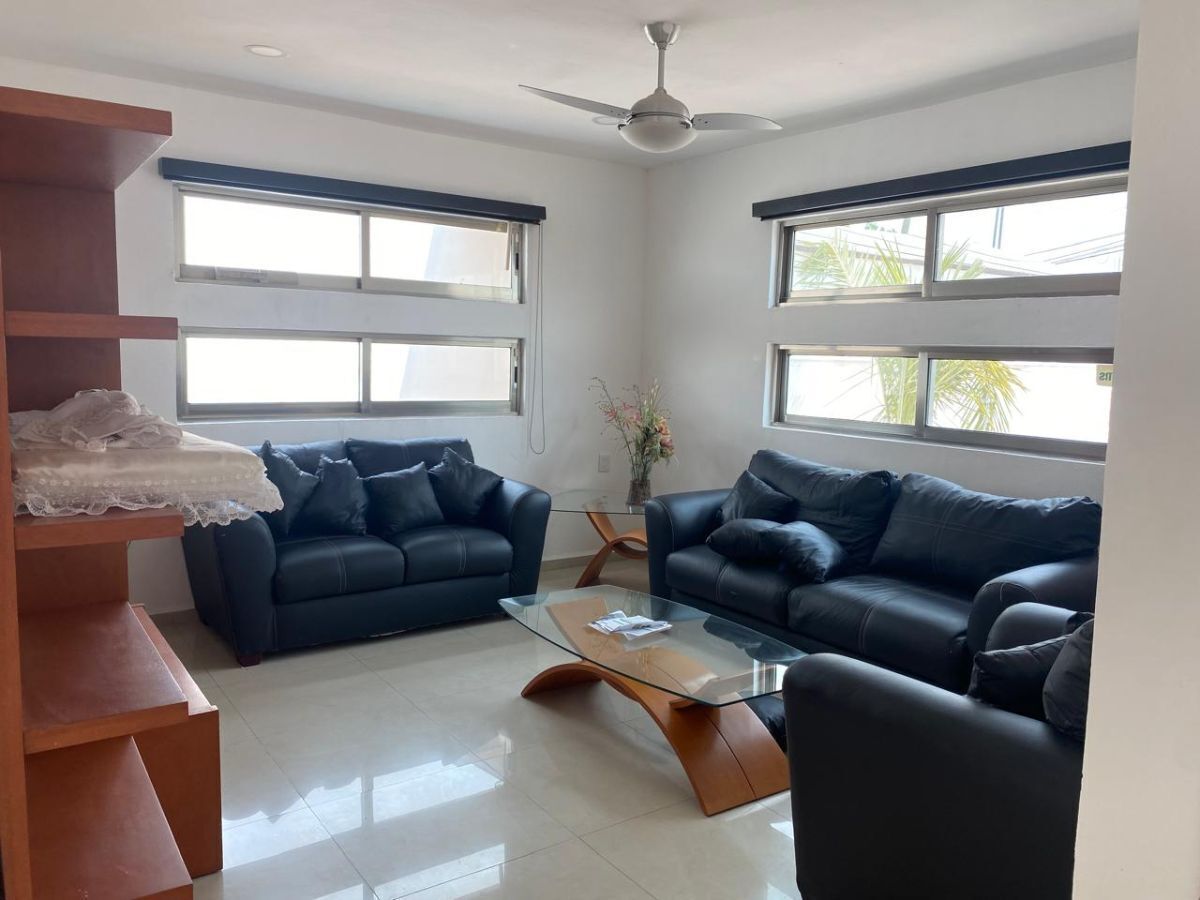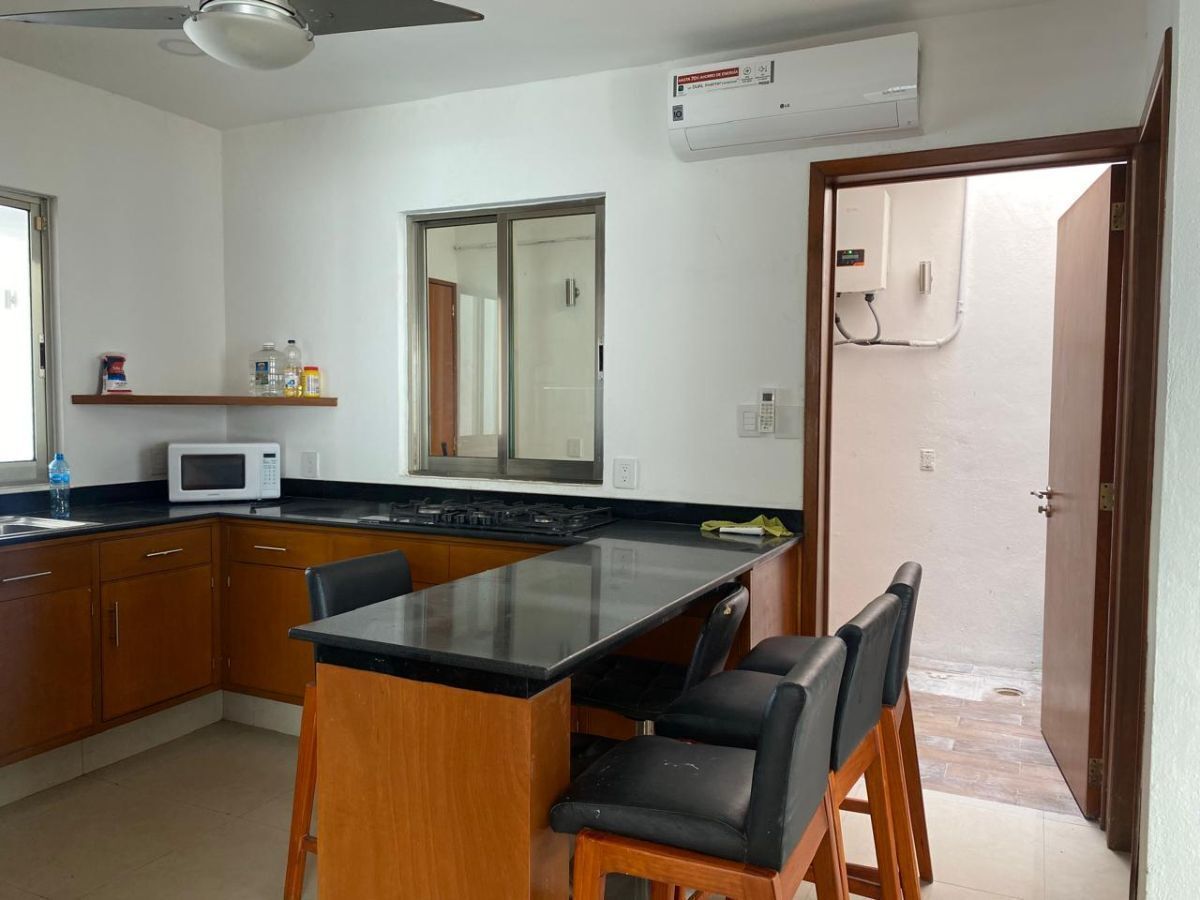




The house consists of two levels.
Ground Floor:
Living room and dining room with air conditioning
Kitchen with air conditioning
Large pantry
Service area
Terrace
Swimming pool with LED color lights (4 x 5 x 1.5 m) and machine room with filtration system
Garage with electric gate
Room with bathroom in the side terrace
Upper Floor:
Master bedroom with en-suite bathroom (including bathtub), walk-in closet, balcony, and 2 air conditioners
Two secondary bedrooms, each with air conditioning
One bathroom
Hallway with air conditioning
Linen closet
Game room and/or gym
Room with bathroom including steam bath
Additional Features:
17 solar panels of 370 watts with Solis 8 kW inverter
All bedrooms have mahogany wood walk-in closets
Two water tanks of 1,100 liters each
Cistern
Water heater (boiler)
Stationary gas tank
Location: Calle Lazareto #40, Colonia Prado (in front of Calle Alfa, Villas Universidad)
Land area: 336.28 m²
Construction area: 307.73 m²
Conditions:
-Payment of one month's rent
-Security deposit equivalent to one month's rent
-Notarized one-year lease agreement
The published price does not include notarial fees, appraisal costs, or acquisition taxes, which shall be determined based on the variable amounts related to credit and notarial services. These amounts must be confirmed with the authorized sales representatives, in accordance with the provisions set forth in NOM-247-SE-2021.LA CASA CONSTA DE DOS NIVELES. PLANTA BAJA: SALA, COMEDOR CON AIRE, COCINA CON AIRE, ALACENA GRANDE, ÁREA DE SERVICIOS, TERRAZA, ALBERCA CON LUZ DE COLORES LED (SUPERFICIE DE 4X5X1.5 Y CUARTO DE MÁQUINAS CON SISTEMA DE FILTRADO), COCHERA CON PORTÓN ELÉCTRICO EN LA TERRAZA LATERAL, CUARTO CON BAÑO. PLANTA ALTA: RECÁMARA PRINCIPAL (CON BAÑO PROPIO CON TINA, CLÓSET VESTIDOR, BALCÓN Y 2 AIRES ACONDICIONADOS), DOS RECÁMARAS SECUNDARIAS CON AIRE CADA UNA, UN BAÑO, PASILLO DE LAS RECÁMARAS CON AIRE, CLÓSET DE BLANCOS, CUARTO DE JUEGOS Y/O GIMNASIO, CUARTO CON BAÑO INCLUYE BAÑO DE VAPOR. CUENTA CON 17 PANELES DE 370 WHATS CON INVERSOR SOLIS 8 KILOS, TODAS LAS RECÁMARAS CON CLÓSET VESTIDOS DE MADERA DE CAOBA, DOS TINACOS DE 1,100LTS C/U, CISTERNA, BOILER, TANQUE ESTACIONARIO. UBICADO EN CALLE LAZARETO #40, COL. PRADO (FRENTE CALLE ALFA DE VILLAS UNIVERSIDAD).
TERRENO: 336.28M2
CONSTRUCCIÓN: 307.73
Condiciones:
-Pago de un mes de renta
-Deposito con valor de un mes de renta
-Contrato notariado por un año
El precio publicado no incluye gastos notariales , avalúo e impuestos de adquisición , el cual se determinará en función de los montos variables de conceptos de crédito y notariales que deben ser consultados con los promotores de conformidad con lo establecido en la NOM-247-SE-2021
ENG:
The house consists of two levels.
Ground Floor:
Living room and dining room with air conditioning
Kitchen with air conditioning
Large pantry
Service area
Terrace
Swimming pool with LED color lights (4 x 5 x 1.5 m) and machine room with filtration system
Garage with electric gate
Room with bathroom in the side terrace
Upper Floor:
Master bedroom with en-suite bathroom (including bathtub), walk-in closet, balcony, and 2 air conditioners
Two secondary bedrooms, each with air conditioning
One bathroom
Hallway with air conditioning
Linen closet
Game room and/or gym
Room with bathroom including steam bath
Additional Features:
17 solar panels of 370 watts with Solis 8 kW inverter
All bedrooms have mahogany wood walk-in closets
Two water tanks of 1,100 liters each
Cistern
Water heater (boiler)
Stationary gas tank
Location: Calle Lazareto #40, Colonia Prado (in front of Calle Alfa, Villas Universidad)
Land area: 336.28 m²
Construction area: 307.73 m²
Conditions:
-Payment of one month's rent
-Security deposit equivalent to one month's rent
-Notarized one-year lease agreement
The published price does not include notarial fees, appraisal costs, or acquisition taxes, which shall be determined based on the variable amounts related to credit and notarial services. These amounts must be confirmed with the authorized sales representatives, in accordance with the provisions set forth in NOM-247-SE-2021.