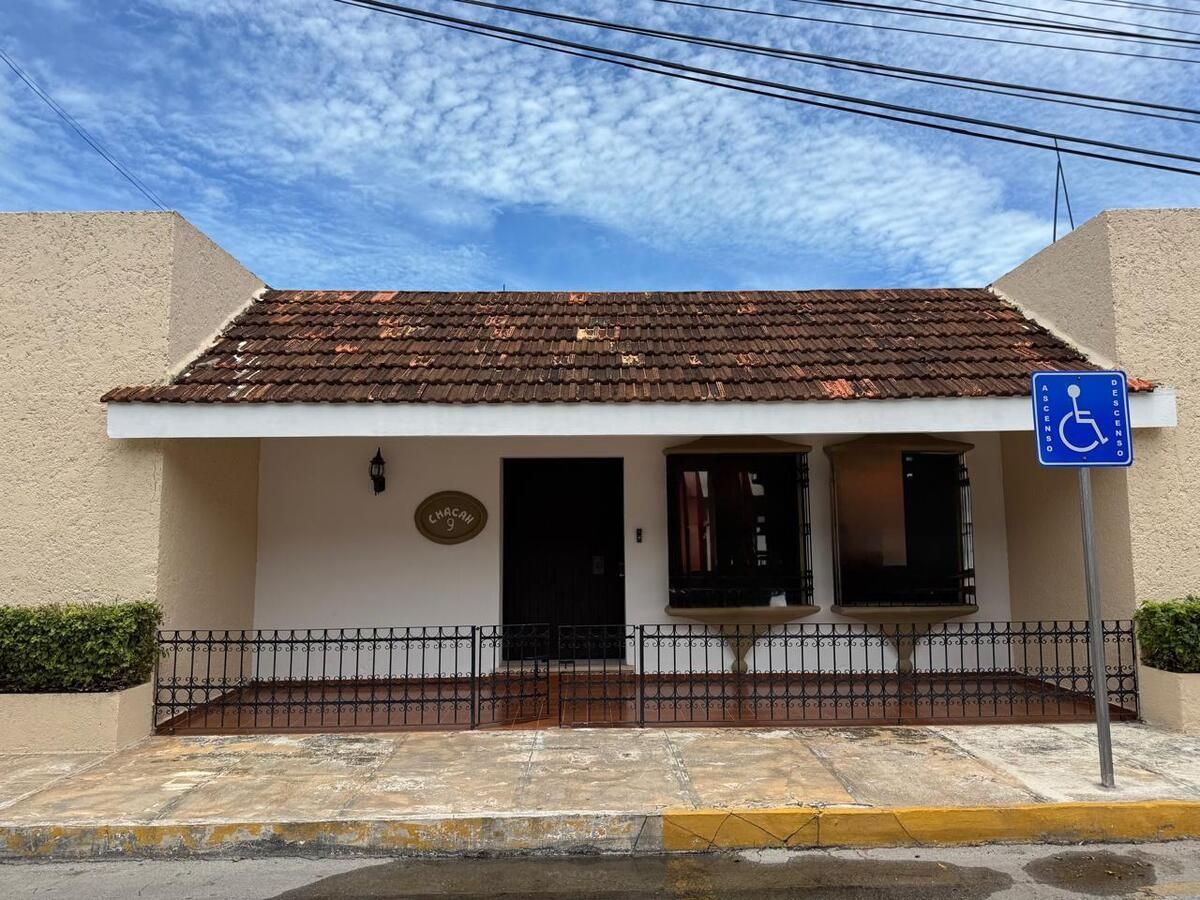




SPACIOUS SINGLE-LEVEL HOUSE IN BOSQUES DE CAMPECHE
Located in Bosques de Campeche, one of the finest residential neighborhoods in Campeche city.
Ideal for families due to the tranquility of the area, or for offices and clinics thanks to the versatile layout.
Land area: 500 m² (20 m frontage × 25 m depth)
Construction area: 426.42 m²
Property Description:
-4 bedrooms
-4 full bathrooms
-1 suite with direct access to the backyard, including bedroom, office, sitting room, walk-in closet, and full bathroom
-Doors, closets, and display cabinets made from cedar wood
-Covered garage with electric cedar wood gates for two vehicles and an additional closet
-Porch
-Spacious foyer with half bathroom
-Kitchen with cedar wood cabinets and space for a breakfast nook
-Dining room featuring built-in wooden cabinetry with glass display cases and additional concealed wooden storage
-Living room with views of the backyard and interior garden
-Backyard garden with corridors providing access to the living room and suite
-1 playroom or media room
-Service area with 3 small storage rooms
-2 interior gardens
-Window security bars
-Water cistern
-Stationary gas tank
-New water heater
-Parking space with permit for disabled persons or seniors
Price: $5,700,000 MXN
Unfurnished Rent: $40,000 MXN/month
Furnished Rent: $45,000 MXN/month
Conditions:
-Payment of one month's rent
-Security deposit equivalent to one month's rent
-Notarized one-year lease agreement
The published price does not include notarial fees, appraisal costs, or acquisition taxes, which shall be determined based on the variable amounts related to credit and notarial services. These amounts must be confirmed with the authorized sales representatives, in accordance with the provisions set forth in NOM-247-SE-2021.Espaciosa casa de una sola planta ubicada en la Colonia Bosques de Campeche, una de las mejores zonas residenciales de la ciudad de Campeche.
Ideal para familia por la tranquilidad de la zona, para oficinas o consultorios por la distribución de espacios.
Terreno: 500 m2 (20 metros de frente por 25 de fondo)
Construcción: 426.42 m2
Descripción de la propiedad:
4 habitaciones
4 baños completos
1 suite con salida a jardín trasero que consta de recamara, oficina, sala de estar, walking closet y baño completo.
Las puertas, closets y vitrinas de la propiedad son de madera de cedro.
Cochera techada con portones de madera eléctricos para dos vehículos y closet.
Porche.
Amplio recibidor con ½ baño
Cocina con gabinetes de madera de cedro con espacio para antecomedor.
Comedor con mueble de madera empotrado con cristales tipo vitrina y otro mueble de madera oculto.
Sala con vistas a jardín trasero y a jardín interior.
Jardín trasero con corredores para acceso a sala y a suite.
1 cuarto de juego o media room.
Área de Servicio con 3 bodegas pequeñas.
2 jardines interiores
Protectores en ventanas.
Cisterna.
Tanque estacionario para gas.
Calentador nuevo.
Espacio para estacionamiento de vehículo con permiso para minusválidos o adultos mayores.
Venta $5,700,000
Renta sin Amueblar $40,000
Renta Amueblada $45,000
Condiciones:
-Pago de un mes de renta
-Deposito con valor de un mes de renta
-Contrato notariado por un año
El precio publicado no incluye gastos notariales , avalúo e impuestos de adquisición , el cual se determinará en función de los montos variables de conceptos de crédito y notariales que deben ser consultados con los promotores de conformidad con lo establecido en la NOM-247-SE-2021
SPACIOUS SINGLE-LEVEL HOUSE IN BOSQUES DE CAMPECHE
Located in Bosques de Campeche, one of the finest residential neighborhoods in Campeche city.
Ideal for families due to the tranquility of the area, or for offices and clinics thanks to the versatile layout.
Land area: 500 m² (20 m frontage × 25 m depth)
Construction area: 426.42 m²
Property Description:
-4 bedrooms
-4 full bathrooms
-1 suite with direct access to the backyard, including bedroom, office, sitting room, walk-in closet, and full bathroom
-Doors, closets, and display cabinets made from cedar wood
-Covered garage with electric cedar wood gates for two vehicles and an additional closet
-Porch
-Spacious foyer with half bathroom
-Kitchen with cedar wood cabinets and space for a breakfast nook
-Dining room featuring built-in wooden cabinetry with glass display cases and additional concealed wooden storage
-Living room with views of the backyard and interior garden
-Backyard garden with corridors providing access to the living room and suite
-1 playroom or media room
-Service area with 3 small storage rooms
-2 interior gardens
-Window security bars
-Water cistern
-Stationary gas tank
-New water heater
-Parking space with permit for disabled persons or seniors
Price: $5,700,000 MXN
Unfurnished Rent: $40,000 MXN/month
Furnished Rent: $45,000 MXN/month
Conditions:
-Payment of one month's rent
-Security deposit equivalent to one month's rent
-Notarized one-year lease agreement
The published price does not include notarial fees, appraisal costs, or acquisition taxes, which shall be determined based on the variable amounts related to credit and notarial services. These amounts must be confirmed with the authorized sales representatives, in accordance with the provisions set forth in NOM-247-SE-2021.