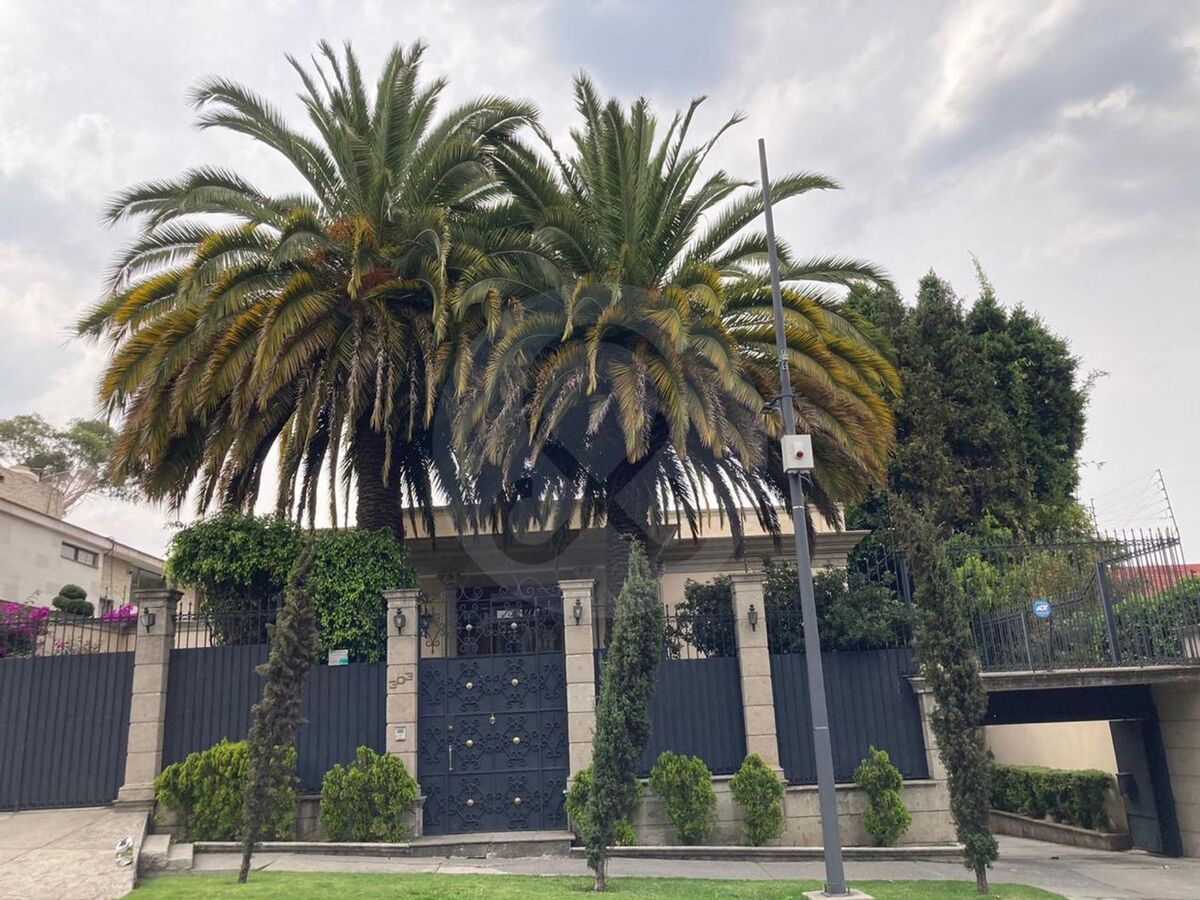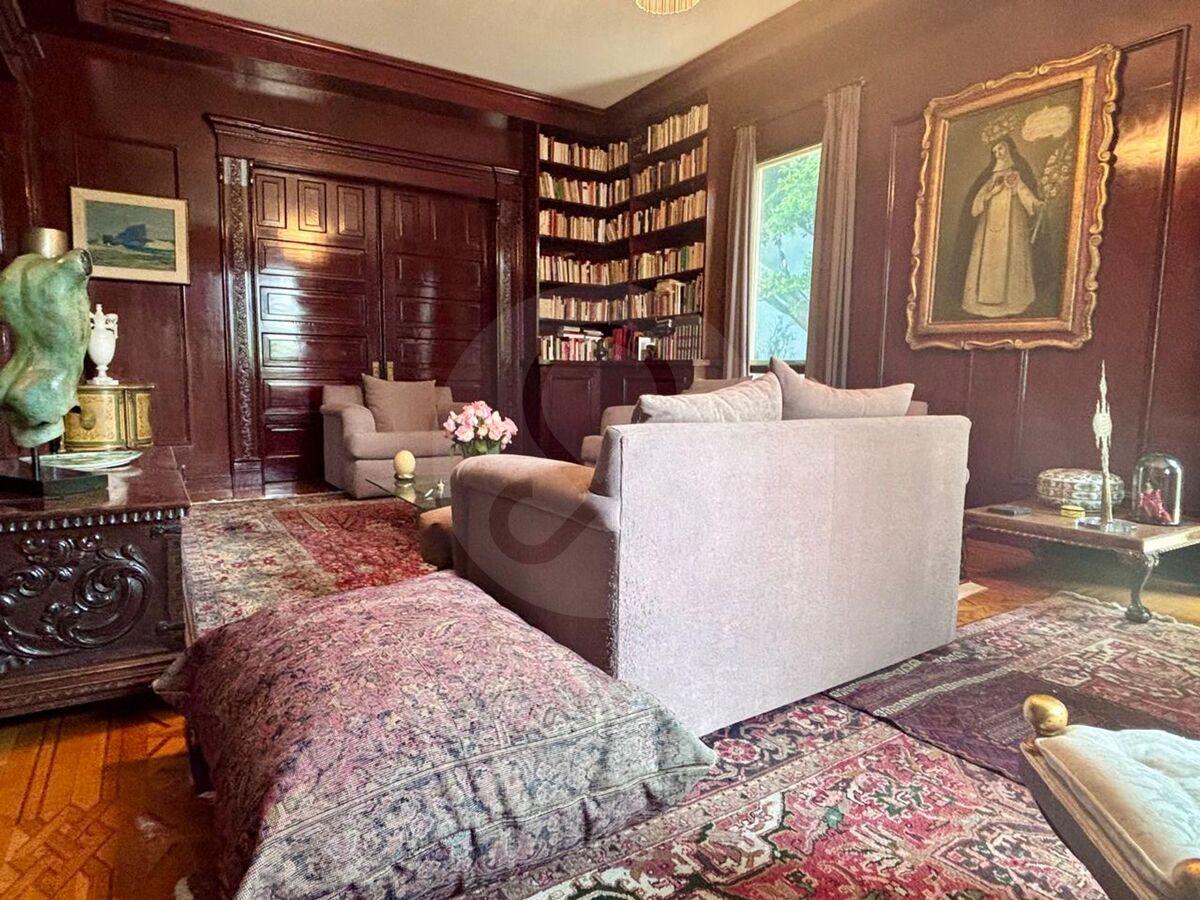




[CPG-361]
Live in the first section of Bosque de las Lomas, in this house designed by Architect Jorge Loizaga, with a unique style and on a single level.
The unparalleled feature of this house is its central distribution, hacienda-style, where all the doors of the house lead to the hall, spectacular and very bright. Following this order, around the hall we have: guest bathroom, large library, dining room surrounded by a terrace, spacious kitchen with pantry and breakfast area, as well as another large terrace; master bedroom, spacious, with a large walk-in closet, bathroom with jacuzzi, fireplace, and access to a large rear terrace, continuing with the doors: 2 secondary bedrooms, both with walk-in closet and bathroom. The entire house has double-height ceilings and is distinguished by the impressive light that floods all its spaces.
In the basement, there is the service area with a drying patio, a service bedroom, and a large party room, with a bar, wine cellar, and full bathroom.
Additionally, 5 parking spaces, 3 covered and 2 outdoors.
The house is surrounded by a terrace and a garden. In the space of one of the parking spots, a front garden could be left.[CPG-361]
Vive en la primera sección de Bosque de las Lomas, en esta casa obra del Arquitecto Jorge Loizaga, con estilo único y en un sólo nivel.
Lo inigualable de esta casa es su distribución central, tipo hacienda, en la que todas las puertas de la casa dan al hall, espectacular y con mucha luz. Siguiendo este orden, al rededor del hall tenemos: baño de visitas, gran biblioteca, comedor rodeado de terraza, amplia
Cocina con alacena y desayunador, además de otra gran terraza; recámara principal, espaciosa, con gran vestidor, baño con jacuzzi , chimenea y salida a gran terraza trasera, continuando
Con las puertas: 2 recámaras secundarias , ambas con vestidor y baño. Toda la casa tiene techos doble altura y la distingue la impresionante luz que invade todos sus espacios.
En el sótano se encuentra el área de servicio con patio de tendido, una recámara de servicio y un gran salón de fiestas, con bar, cava y baño completo.
Además 5 estacionamientos, 3 techados y 2 al aire libre.
La ca está rodeada por un terraza y un jardín. En el espacio de uno de los estacionamientos podría dejarse un jardín frontal.