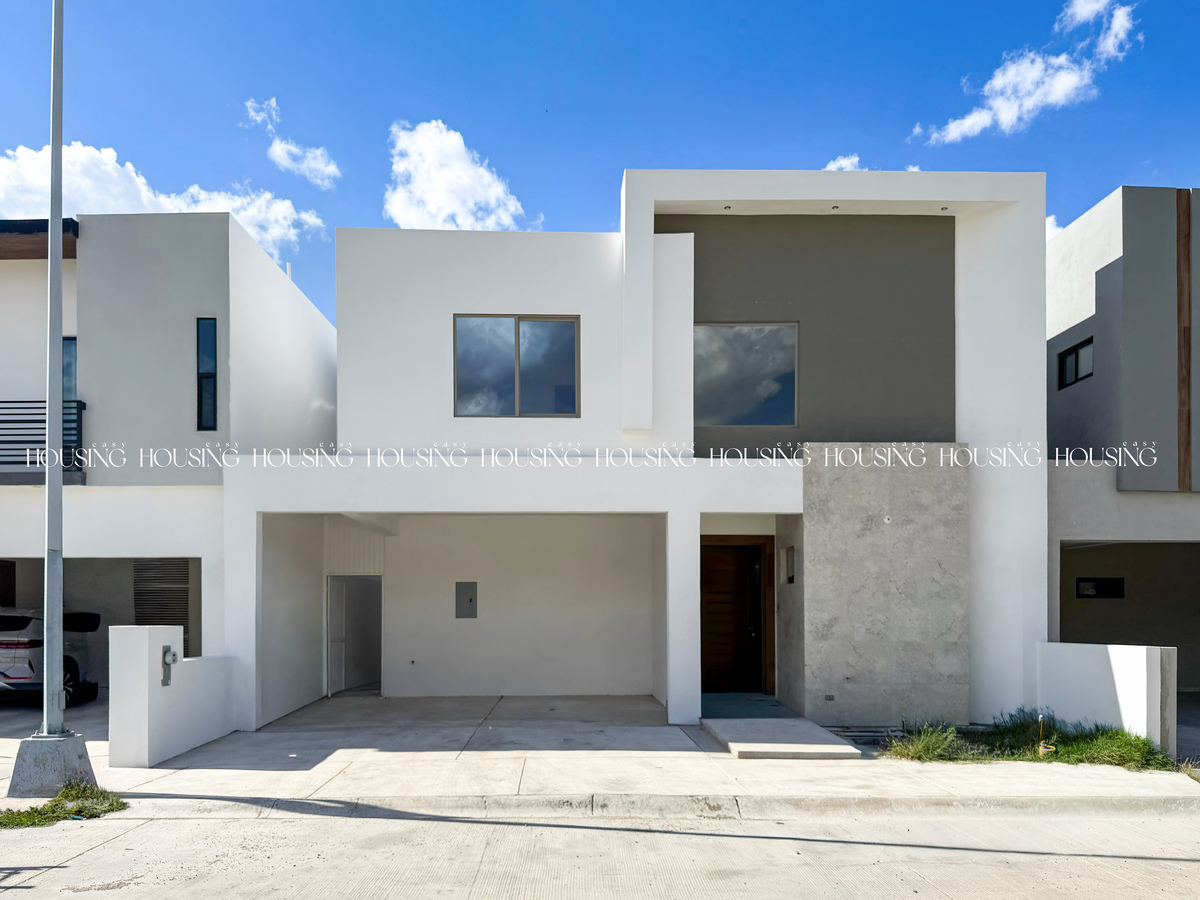




DISTRIBUTION:
Ground floor:
-Half bathroom
-Living room
-Dining room
-High gloss melamine kitchen with quartz countertop
-Laundry
-Master bedroom with dressing room and bathroom
-Patio
Upper floor:
-Living area
-Secondary bedroom 1 with dressing room and bathroom
-Secondary bedroom 2 with dressing room and bathroom
-Game room with option for a fourth bedroom with full bathroom and terrace
Equipment:
-2,800l cistern
-Submersible pump of one horsepower
-Electric boiler
-4 mini-splits, one for each bedroom and one in the social area
-Solar panels
-Natural gas
-Preparation for mini-split in the game area
-Double-glazed windows
-Format of 60x120
-Quartz in all bathrooms
-Thermal insulation on the roof
-Waterproofed with prefabricated material
-Pumice brick on the exterior.DISTRIBUCIÓN:
Planta baja:
-Medio baño
-Sala
-Comedor
-Cocina de melamina de alto brillo y cubierta de cuarzo
-Lavandería
-Recámara principal con vestidor y baño
-Patio
Planta alta:
-Estancia
-Recámara secundaria 1 con vestidor y baño
-Recámara secundaria 2 con vestidor y baño
-Cuarto de juegos con opción a cuarta recámara con baño completo y terraza
Equipamiento:
-Cisterna de 2,800l
-Bomba sumergible de un caballo
-Boiler eléctrico
-4 minisplit uno por recamara y uno en área social
-Paneles solares
-Gas natural
-Preparación para minisplit en área de juegos
-Ventanería doble vidrio
-Formato de 60x120
-Cuarzo en todos los baños
-Aislamiento térmico en azotea
-Impermeabilizado con prefabricado
-Ladrillo de pumicita el exterior