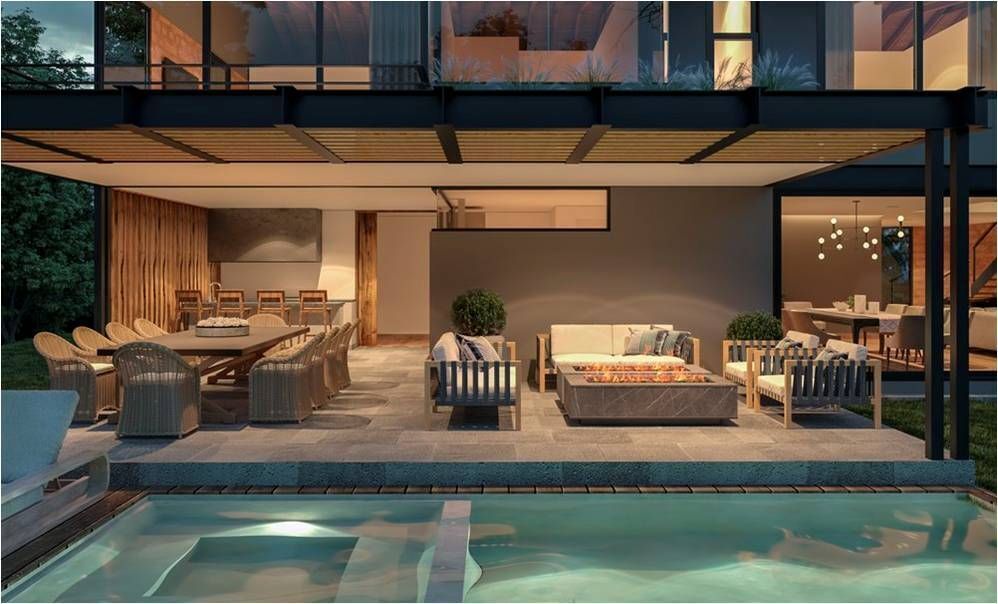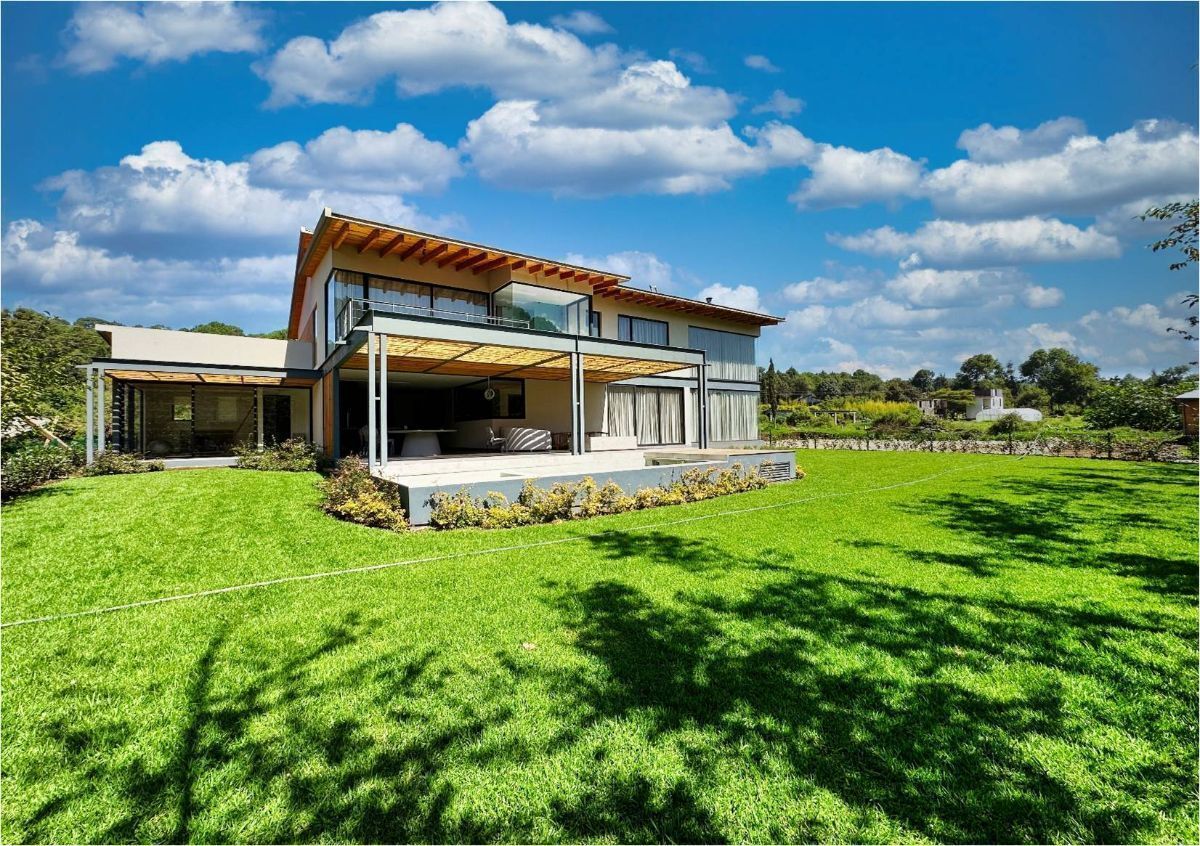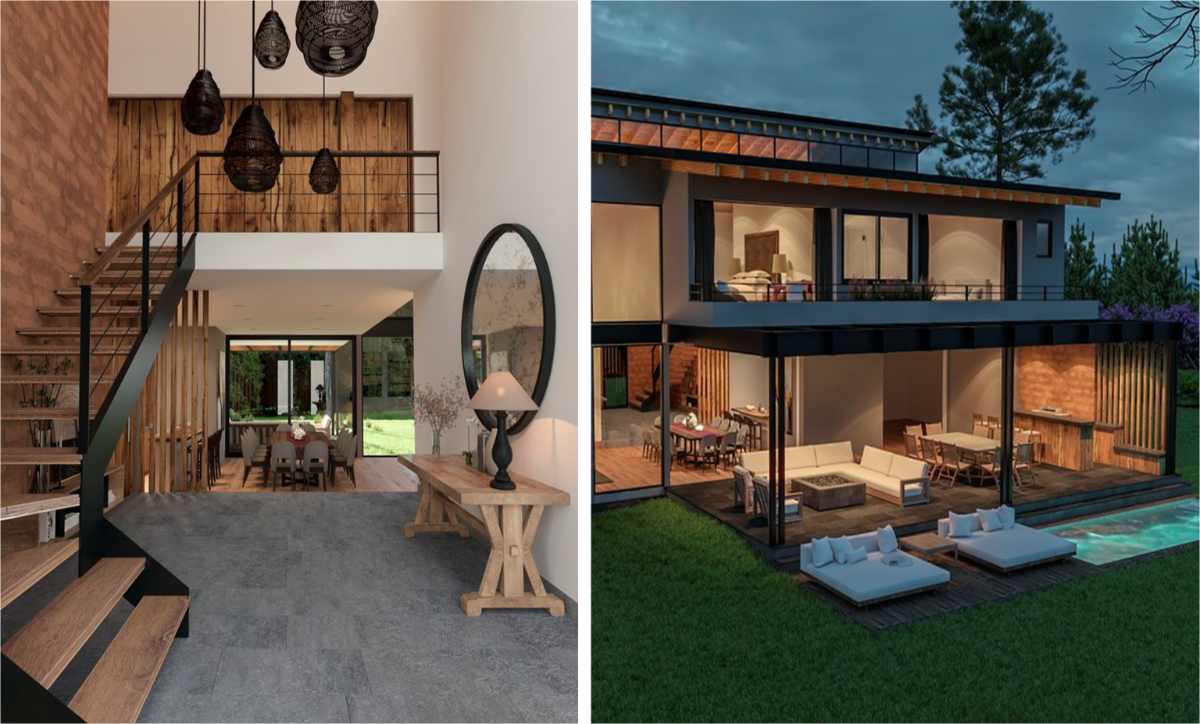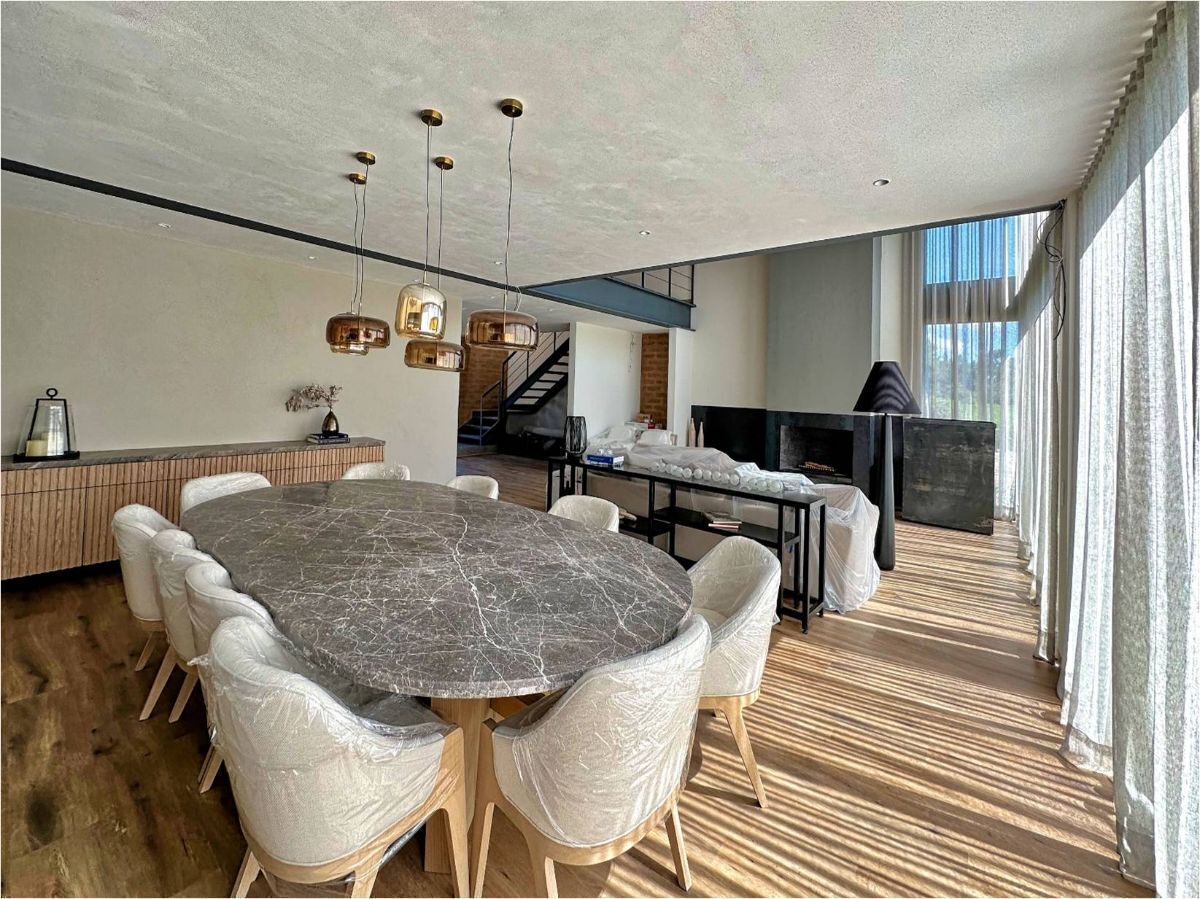




Unique and innovative development with high added value.
Enjoy its spacious and comfortable spaces!
Only seven families will be able to create this intimate community, in a place whose limits are lost on the horizon. Houses built on two levels, with double heights, their covered terrace that integrates into the house, invites you to spend pleasant weekends with the family. Large flat garden. With three house designs, distributed in a cordial manner, in order to respect visual harmony.
You will be able to enjoy your cozy Club House with bar, Tennis Court, Security Booth, Closed Circuit throughout the development, Security Company in charge, Landscaping Project in Green Areas, Home Service Management, Maintenance Department.
3 large bedrooms with full bathroom and open closet. 2 of them with balcony.
Large master bedroom with walk-in closet, full bathroom with shower and tub, large balcony terrace of 20 M2 and green roof. TV room and white closet.
Double-height entrance hall.
Large double-height room with fireplace.
Large open bar and cellar area with island-style bar (furniture included), connected to the kitchen.
Dining room.
Closed kitchen equipped with: built-in oven and microwave, stove, hood, sink, large pantry and island for 3 people.
Half a bathroom.
Terrace area: 115 m², with counter bar, grill, patio, sundeck, jacuzzi pool, dining area and living room, including fire pit, with access to more than 400 m2 of private flat garden.
Service room, with closet and full bathroom.
Laundry area.
White closet.
Parking for 4 cars (two uncovered), plus an ATV or RZR (option to convert into a warehouse).Desarrollo único e innovador de alta plusvalía.
¡Disfrute de sus amplios y confortables espacios!
Siete familias únicamente podrán acceder a crear esta íntima comunidad, en un sitio cuyos límites se pierden en el horizonte. Casas construidas en dos niveles, con dobles alturas, su terraza techada que se integra a la casa, invita a pasar fines de semanas placenteros en familia. Amplio jardín plano. Con tres diseños de casa, distribuidos de manera cordial, con el fin de respetar la armonía visual.
Podrán disfrutar de su acogedora Casa club con bar, Cancha de tenis, Caseta de vigilancia, Circuito cerrado en todo el desarrollo, Empresa de seguridad a cargo, Proyecto de paisajismo en áreas verdes, Administración de servicio domestico, Departamento de mantenimiento.
3 amplias recámaras con baño completo y clóset abierto. 2 de ellas con balcón.
Amplia recamara principal con waking closet, baño completo con regadera y tina, amplio balcón terraza de 20 M2 y techo verde. Cuarto de TV y Clóset de blancos.
Hall recibidor de doble altura.
Amplia sala de doble altura con chimenea.
Amplia área de bar y cava abierta con barra tipo isla (mueble incluido), comunicado con la cocina.
Comedor.
Cocina cerrada equipada con: horno y micro ondas empotrado, estufa, campana, tarja, amplia alacena e isla para 3 comensales.
Medio baño.
Área de terraza: de 115 m, con contra barra, asador, tarja, deck de asoleadero, jacuzzi alberca, área para comedor y sala, incluye fire pit, con salida a más de 400 M2 privados de jardín plano.
Cuarto de servicio, con clóset y baño completo.
Área de lavandería.
Clóset de blancos.
Estacionamiento para 4 coches (dos al descubierto), más una cuatrimoto o RZR (opción de convertir en bodega).