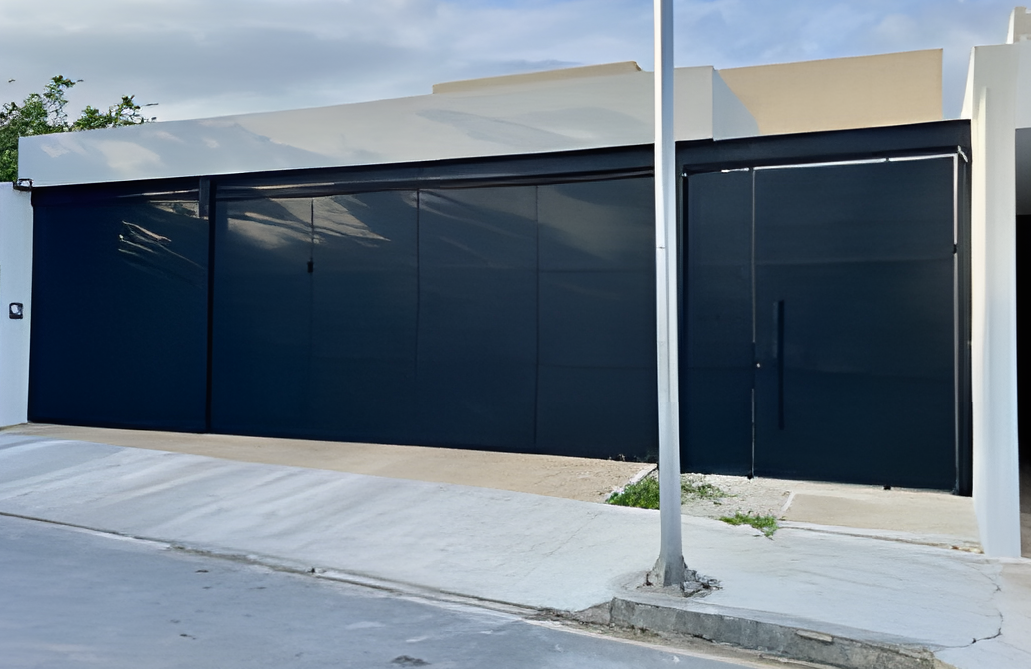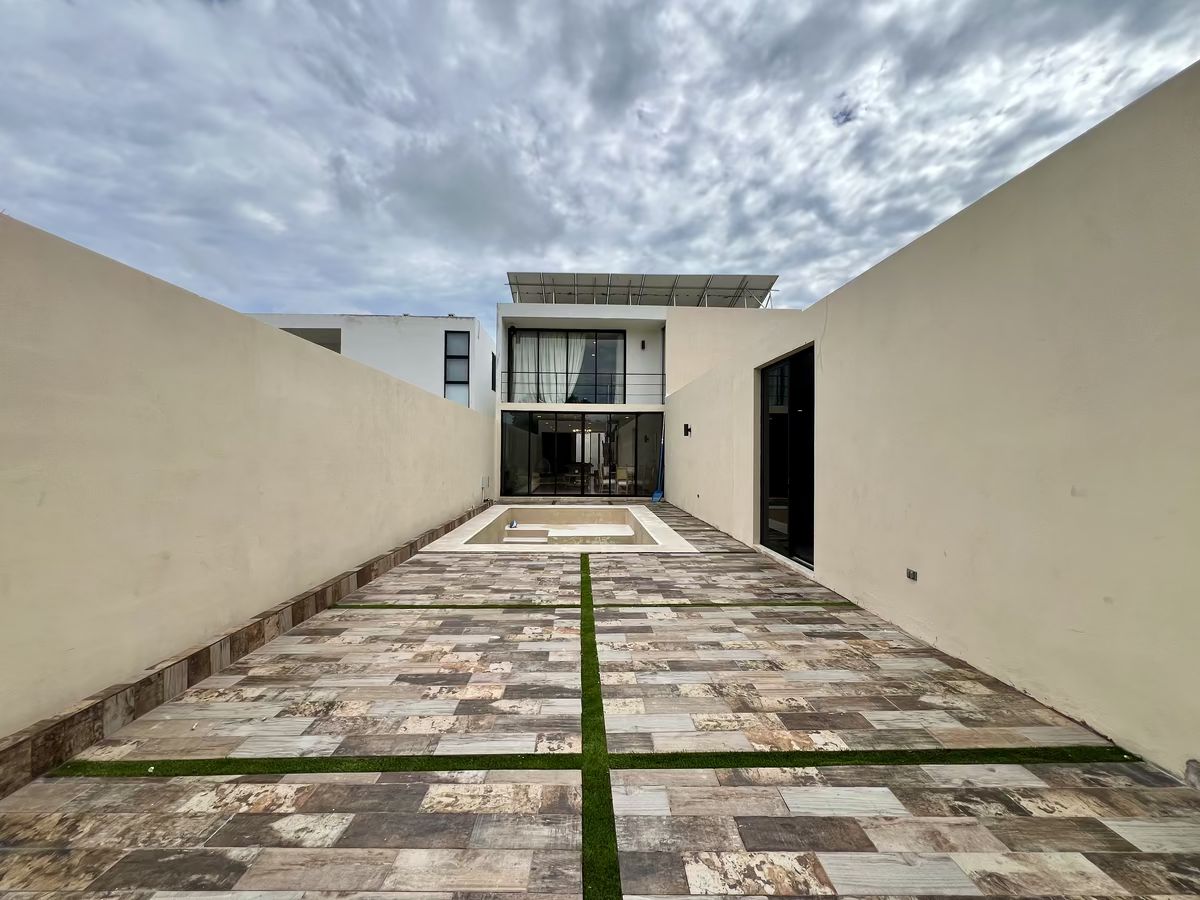




Dzityá, north of Mérida, is an area with high added value due to its strategic location near the Periférico, which facilitates access to the center, Progreso, and modern areas. It is surrounded by services such as shopping centers (The Harbor, Galerías), schools, hospitals, and recreational spaces, ideal for families and as an investment.
The property has 20 solar panels, a pool, a terrace, and more.
DISTRIBUTION:
GROUND FLOOR:
Covered garage for 3 vehicles
Entrance hall
Living and dining room in a row
Equipped kitchen
Pantry
Laundry area
Service room with full bathroom
Storage area under the stairs
Full bathroom
TV area or office
Spacious master bedroom with a huge walk-in closet and full bathroom
with double sink and double shower
Pool with lighting
Covered rear bar with countertop
UPPER FLOOR:
Master bedroom 2 with large walk-in closet and full bathroom with
double sink
Secondary bedroom 1 with walk-in closet and full bathroom
Balcony shared by both rooms
Secondary bedroom 2 with walk-in closet and full bathroom
EQUIPMENT:
Air conditioning in all bedrooms and areas of the house
Fans throughout the house
Tempered glass enclosures in upper floor bedrooms
Washer and dryer
Refrigerator
Pressurizer and hydropneumatic system
Water softener
Electric gate for garage and pedestrian access
20 solar panels
Electric heater
Lower and upper cabinetry in the kitchen
Cabinetry for the walk-in closets of the secondary bedrooms
MEASUREMENTS:
Land 557.79m2 | Front 11.00m x Length 51.04m
Construction 535.61m2
Contact us today to schedule a visit and get to know your next home
CR INMUEBLES – Connecting people with homesDzityá, al norte de Mérida, es una zona con alta plusvalía por su ubicación estratégica cerca del Periférico, lo que facilita el acceso al centro, a Progreso y a zonas modernas. Está rodeada de servicios como centros comerciales (The Harbor, Galerías), escuelas, hospitales y espacios recreativos, ideal para familias y como inversión.
La propiedad cuenta con 20 páneles solares, alberca, terraza, y más.
DISTRIBUCIÓN:
PLANTA BAJA:
Garaje techado para 3 vehículos
Recibidor
Sala y comedor de corrido
Cocina equipada
Alacena
Área de lavado
Cuarto de servicio con baño completo
Área de bodega debajo de las escaleras
Baño completo
Área de TV u oficina
Amplia recámara principal con enorme clóset vestidor y baño
completo con doble lavabo y doble regadera
Alberca con iluminación
Bar trasero techado con meseta
PLANTA ALTA:
Recámara principal 2 con amplio clóset vestidor y baño completo con
doble lavabo
Recámara secundaria 1 con clóset vestidor y baño completo
Balcón compartido por ambas habitaciones
Recámara secundaria 2 con clóset vestidor y baño completo
EQUIPAMIENTO:
Aires acondicionados en todas las recámaras y áreas de la casa
Ventiladores en toda la casa
Cancelería de cristal templado en recámaras de planta alta
Lavado y secadora
Refrigerador
Presurizador e hidroneumático
Suavizador de agua
Portón eléctrico para cochera y acceso peatonal
20 paneles solares
Calentador eléctrico
Carpintería inferior y superior en cocina
Carpintería de los clóset vestidor de las recámaras secundarias
MEDIDAS:
Terreno 557.79m2 | Frente 11.00m x Largo 51.04m
Construcción 535.61m2
Contáctanos hoy mismo para agendar una visita y conocer tu próximo hogar
CR INMUEBLES – Conectamos personas con hogares