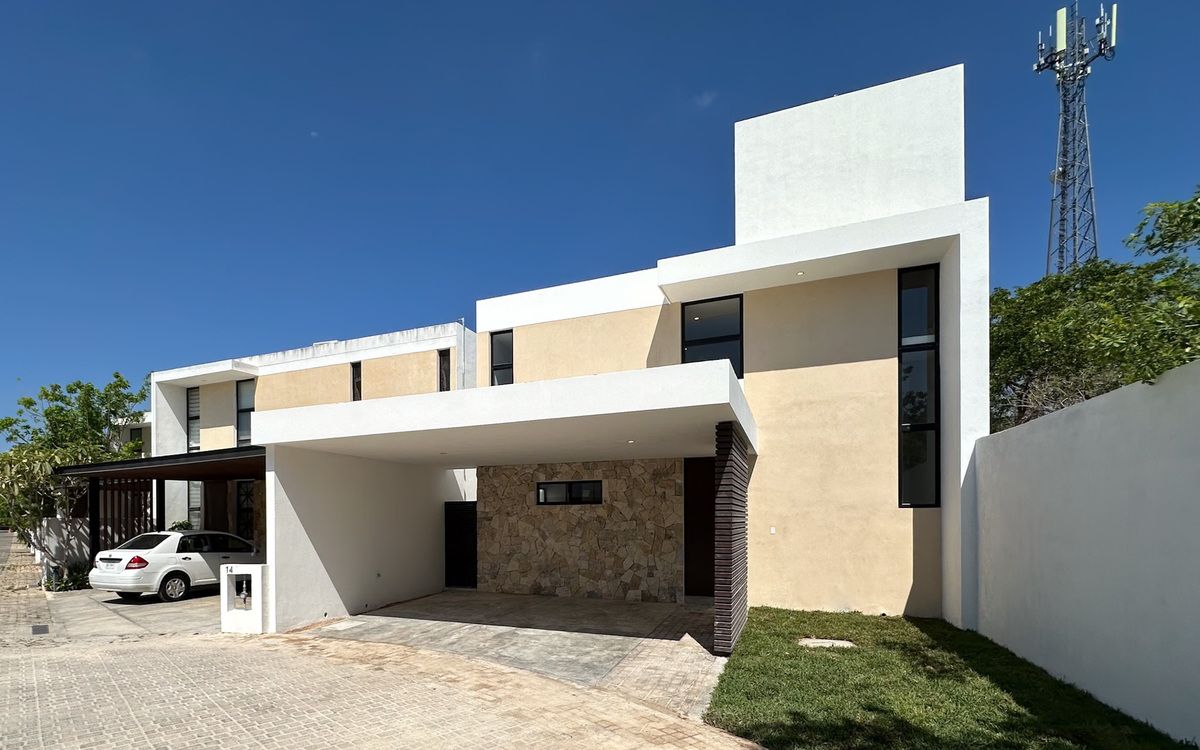





Altamira is a residential development of 23 houses with condominium regime and 11 without condominium regime.
Ask about the available model
MODELS
Models A PLUS
Models C
Models E
DISTRIBUTION
GROUND FLOOR
Covered garage for two cars with concrete floor and pedestrian access with pavers.
Access vestibule.
Living room with double-height ceilings.
Dining room with panoramic view and direct access to the terrace.
Open concept integral kitchen with direct access to the terrace, equipped with stove and hood.
Half bathroom for guests.
Secondary bedroom with closet with included carpentry and full bathroom.
Storage room under the stairs.
Pool of 2.90 x 2.20 mts.
Back terrace.
Service hallway.
UPPER FLOOR
Master bedroom with walk-in closet with included carpentry and full bathroom.
Secondary bedroom with closet with included carpentry and full bathroom.
ROOFTOP
Service room with full bathroom.
Service patio.
EQUIPMENT
Pool of 2.90 x 2.20 mts.
Concrete floor in garage.
Pavers in main pedestrian access.
Front landscaping (grass).
Stone veneer wall covering with broken plate finish on the front facade.
Ceramic interior floors in gray tones.
Ceramic exterior floors imitating wood.
Ceramic floors imitating wood in shower walls.
Santo Tomás marble countertops in bathrooms according to design.
Green ubatuba granite countertops in kitchen.
Integral kitchen.
Stove.
Hood.
Double under-mount stainless steel sink.
Single-lever faucets from the Grohe brand in kitchen, sinks, and showers.
Carpentry in closets and master walk-in closet.
Wooden furniture under the countertop in bathrooms.
Tempered glass partitions in bathrooms.
Floor-to-ceiling doors.
LED lighting indoors and outdoors.
152 lts water heater.
1 HP Evans submersible pump.
Stationary gas tank.
Rotoplas tank of 1,100 lts.
Cistern of 1,500 lts.
Preparations for air conditioners and ceiling fans.
Preparations for solar panels.
AMENITIES
24/7 surveillance
Children's play area
Pool
Gym
MAINTENANCE FEE
$2,000 - $2,300 approx.
DELIVERY
immediate
PAYMENT PLAN
Reservation of $20,000
Down payment of 20%
Balance upon delivery
Payment method
Bank credit
Own resources
INFONAVIT
COFINAVIT
PEMEX
*Price and conditions are subject to change without prior notice.
*The house is delivered unfurnished
*There are additional costs for extras
*The photos are of the show house
*The price does not include deed expenses
*The published price is for lot 13 Model C.Altamira es un desarrollo residencial de 23 casas con régimen de condominio y 11 sin régimen de condominio.
Pregunta por el modelo disponible
MODELOS
Modelos A PLUS
Modelos C
Modelos E
DISTRIBUCIÓN
PLANTA BAJA
Garage techado para dos autos con piso de concreto y acceso peatonal con adoquín.
Vestíbulo de acceso.
Sala con techos a doble altura.
Comedor corrido con vista panorámica y salida directa a la terraza.
Cocina integral en concepto abierto con salida directa a la terraza, equipada con estufa
y campana.
Medio baño de visitas.
Recámara secundaria con clóset con carpintería incluida y baño completo.
Bodega debajo de la escalera.
Piscina de 2.90 x 2.20 mts.
Terraza posterior.
Pasillo de servicio.
PLANTA ALTA
Recámara principal con vestidor con carpintería incluida y baño completo.
Recámara secundaria con clóset con carpintería incluida y baño completo.
AZOTEA
Cuarto de servicio con baño completo.
Patio de servicio.
EQUIPAMIENTO
Piscina de 2.90 x 2.20 mts.
Piso de concreto en garage.
Adoquín en acceso peatonal principal.
Jardinería frontal (pasto).
Recubrimiento de muro de piedra chapa acabado plato roto en fachada frontal.
Pisos interiores cerámicos en tonos grises.
Pisos exteriores cerámicos imitación madera.
Pisos cerámicos imitación madera en muros de regadera.
Mesetas de mármol Santo Tomás en baños según diseño.
Mesetas de granito verde ubatuba en cocina.
Cocina integral.
Estufa.
Campana.
Tarja doble de submontar de acero inoxidable.
Grifería monomando de la marca Grohe en cocina, lavabos y regaderas.
Carpintería en clósets y vestidor principal.
Muebles de madera bajo meseta en baños.
Canceles de cristal templado en baños.
Puertas de piso a techo.
Luminarias LED en interior y exterior.
Calentador de agua de 152 lts.
Bomba sumergible Evans de 1 HP
Tanque de gas estacionario.
Tinaco Rotoplas de 1,100 lts.
Cisterna de 1,500 lts.
Preparaciones para aires acondicionados y ventiladores de techo.
Preparaciones para páneles solares.
AMENIDADES
Vigilancia 24/7
Área de juegos infantiles
Piscina
Gimnasio
CUOTA DE MANTENIMIENTO
$2,000 - $2,300 aprox.
ENTREGA
inmediata
PLAN DE PAGO
Apartado de $20,000
Enganche del 20%
Saldo contra entrega
Método de pago
Crédito bancario
Recurso propio
INFONAVIT
COFINAVIT
PEMEX
*Cambio de precios y condiciones sin previo aviso.
*La casa se entrega sin muebles
*Existen adicionales con costo extra
*Las fotos son de la casa muestra
*El precio no incluye gastos de escrituración
*El precio publicado es del lote 13 Modelo C

