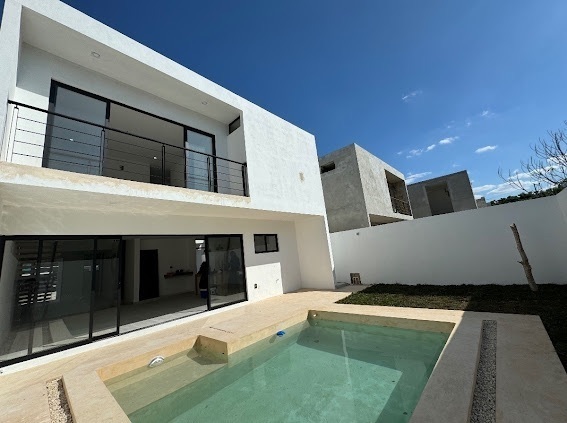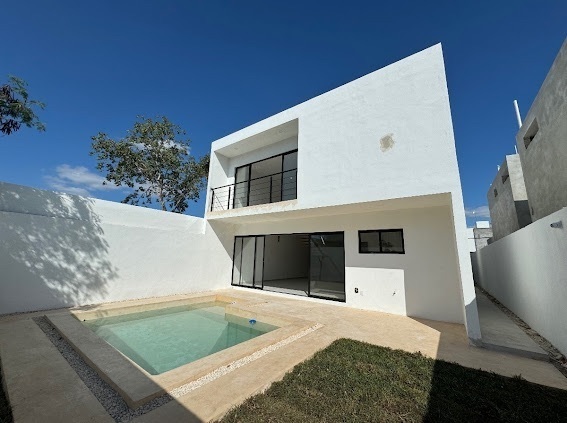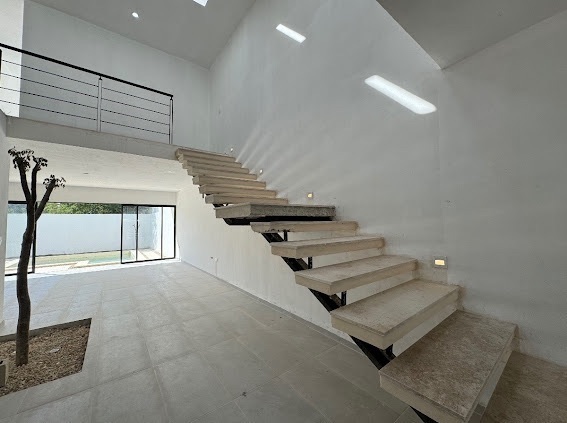




DUO is a project of two houses created for families to enjoy spacious areas and excellent location.
It is located in the heart of Bellavista Dzitya, surrounded by Oxxos, pharmacies, supermarkets, schools, gas stations, restaurants, etc.
Land of 256m2
Construction: 264 m2
Ground floor:
• Covered parking for 2 cars.
• Double-height entrance hall
• Room / Flex (Ideal area for a bedroom, study, office, children's playroom, etc).
• Interior garden
• Full bathroom
• Living room
• Dining room
• Kitchen with island
• Service room with bathroom
• Laundry area
• Service hallway
• Terrace
• Pool and garden
Upper floor:
• TV room
• Linen closet
• Bedroom 1 with closet and full bathroom
• Bedroom 2 with walk-in closet and full bathroom
• Master bedroom with walk-in closet, full bathroom, and balcony.
Photovoltaic system with interconnection system to CFE
(Solar Panels) 4 solar panels of 550 watts of power and micro inverters are delivered; a bidirectional contract is processed with CFE once the deed is formalized and 100% of the sale price has been covered.
- WIFI signal repeaters (Access Point) in the bedrooms.
- Security Camera System with 4 cameras and DVR (Recorder)
- TV area with WIFI Access Point; SONOS Bar
- RAY Wi, and Street Front Monitor VIDEO INTERCOM.
- Electric fence with 3 wires in the back area of the house (Pool and Garden Area)
- IP Intercom with 2 monitors (Upper Floor and Ground Floor)
- 80-liter electric storage water heater.
- Hydropneumatic.
- Automatic irrigation system for GARDEN with 4 sprinklers.
- Decorative DOUBLE HEIGHT lamp in the lobby area.
- Sink with storage in the WASHING area.
- USB type light and C charger socket in each bedroom on the Upper Floor.
- Half tempered glass SCREEN of 70 cm, in the bathrooms of the upper floor
- BIDET faucet in the master bedroom bathroom.
- Smart sink with gate, board, and various washing systems, placed in the KITCHEN
- Closets and dressed kitchen (ask for specifications)
*Ask about the promotions of the month*
PROMOTION APPLICABLE WITH 50% DOWN PAYMENT)
⁃ 1 Electric Grill
⁃ 1 Hood
PRE-SALE PRICE $4,420,000
Payment methods: Own resources and bank credit.
Requirements:
Deposit of $20,000 (refundable within 5 days)
Down payment of 20%
Balance against deed.
Illustrative image*
In credit operations, the total price will be determined based on the variable amounts of credit and notarial concepts that are consulted with the promoters.
Property free of encumbrance.
Prices and availability are subject to change without prior notice.
Information and measurements provided are approximate and must be ratified with the relevant documents.
Photographs are not binding or contractual.
In accordance with the provisions of NOM-247-2021, the total price reflected is determined based on the variable amounts of notarial and credit concepts, which must be consulted with the promoters in accordance with NOM-247-2021*DUO es un proyecto de dos casas creado para que familias disfruten de amplios espacios y excelente ubicación.
Se encuentra en el corazón de bellavista Dzitya, a sus alrededores cuenta con Oxxos, farmacias, super, colegios, gasolineras, restaurantes, etc.
Terreno de 256m2
Construccion: 264 m2
Planta baja:
• Estacionamiento techado para 2 autos.
• Recibidor a doble altura
• Habitación / Flex (Área ideal para habitación, estudio, oficina, cuarto de juguetes para niños, etc).
• Jardín interior
• Baño completo
• Sala
• Comedor
• Cocina con isla
• Cuarto de servicio con baño
• Área de lavandería
• Pasillo de servicio
• Terraza
• Alberca y jardín
Planta alta:
• Sala de tv
• Closet de blancos
• Habitación 1 con closet y baño completo
• Habitación 2 con closet vestidor y baño completo
• Habitación principal con closet vestidor, baño completo y balcón.
Sistema Fotovoltaico con sistema de interconexión a CFE
(Paneles Solares) se entregan 4 paneles solares de 550 watts de potencia y micro inversores; se tramita contrato bidireccional ante CFE una vez formalizada la escritura y se haya cubierto el 100% de la compraventa.
- Repetidores de señal WIFI (Access Point) en las recámaras.
- Sistema de Cámaras de Seguridad con 4 cámaras y DVR (Grabador)
-Área TV con Access Point WIFI; Barra SONOS
-RAY Wi, y Monitor Frente de Calle VIDEO
PORTERO IP.
- Cerca eléctrica a 3 hilos en la zona trasera de la casa (Área de Piscina y Jardín)
- Video Portero IP con 2 monitores (Planta Alta y Planta Baja)
- Calentador eléctrico de depósito 80 litros.
- Hidroneumático.
- Sistema automático de riego para JARDÍN con 4 aspersores.
- Lámpara decorativa DOBLE ALTURA en área de vestíbulo.
- Lavadero con depósito en área de LAVADO.
- Contacto y cargador USB tipo light y C en cada recámara Planta Alta.
- Medio CANCEL de cristal templado de 70 cm, en los baños de planta alta
- Llave BIDÉ en el baño de recámara principal.
- TARJA inteligente con reja, tabla y diversos sistemas de lavado, colocado en COCINA
-Closets y cocina vestida (preguntar por especificaciones)
*Pregunta por las promociones del mes*
PROMOCION APLICABLE CON 50% DE ENGANCHE)
⁃ 1 Parrilla Eléctrica
⁃ 1 Campana
PRECIO PREVENTA $4,420,000
Formas de pago: Recurso propio y crédito bancario.
Requisitos:
Apartado de $20,000 (de carácter devolutivo durante 5 días)
Enganche del 20%
Saldo contra escritura.
Imagen de carácter ilustrativo*
En operaciones de crédito el precio total se determinará en función de los montos variables de conceptos de crédito y notariales que son consultados con los promotores
Propiedad libre de gravamen
Precios y disponibilidad sujetos a cambios sin previo aviso
Información y medidas provistas son aproximadas y deberán ratificarse con los documentos pertinentes
Fotografías no vinculantes ni contractuales
En conformidad a lo establecido en la NOM-247-2021 el precio total reflejado se ve determinado en función de los montos variables de conceptos notariales y de crédito, dichos deberán ser consultados con los promotores en conformidad a la NOM-247-2021*