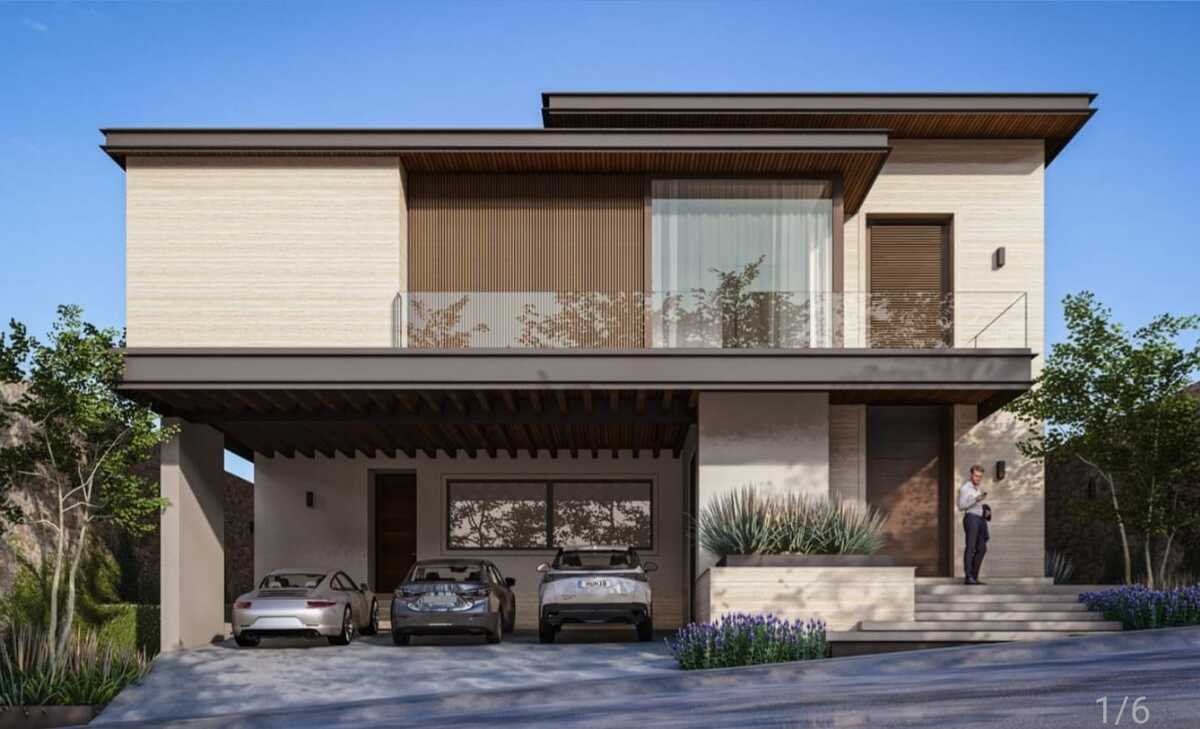




🏡 Residence at La Loma Golf Club
(IMPORTANT NOTE: Renders of the final project are added, and also photos of ANOTHER HOUSE built by the same constructor with similar features. The purpose is illustrative so you can get an idea of the final finishes, design, and layout)
Address: La Loma Golf Club
Land: 476.85 m²
Construction: 585 m²
Pre-sale price: 💰 $23,950,000
Delivery: late 2025
Ground Floor
Covered garage for 3 cars
Exterior storage
Half bathroom
Wooden kitchen with granite countertop and pantry
Living room and dining room
TV hall or bedroom with dressing room and full bathroom
Terrace and garden
Second Floor
Master bedroom with dressing room, full bathroom, and terrace
2 secondary bedrooms with dressing room and full bathroom
TV hall
Linen closet and storage
Third Floor
Service room with full bathroom
Laundry room with drying patio
Linen closet
Equipment and Finishes
Mini-splits in each bedroom
Marble floors
Engineered wood in rooms
Integral kitchen with walnut, granite, refrigerator, oven, microwave, grill, and hood
PVC windows in walnut color
Tempered glass shower doors
Sprinkler irrigation
LED lighting
Instant water heater and hydropneumatic system🏡 Residencia en Club de Golf La Loma
(NOTA IMPORTANTE: Se agregan renders del proyecto final y también se agregan fotos de OTRA CASA hecha por el mismo constructor de características similares. El propósito es ilustrativo para que puedas darte una idea de acabados finales, diseño y distribución)
Dirección: Club de Golf La loma
Terreno: 476.85 m²
Construcción: 585 m²
Precio de preventa: 💰 $23,950,000
Entrega: finales 2025
Planta Baja
Cochera techada para 3 autos
Bodega exterior
Medio baño
Cocina de madera con cubierta de granito y alacena
Sala y comedor
Hall de TV o recámara con vestidor y baño completo
Terraza y jardín
Segunda Planta
Recámara principal con vestidor, baño completo y terraza
2 recámaras secundarias con vestidor y baño completo
Hall de TV
Clóset de blancos y bodega
Tercer Planta
Cuarto de servicio con baño completo
Cuarto de lavado con patio de tendido
Clóset de blancos
Equipamiento y Acabados
Minisplits en cada recámara
Pisos de mármol
Madera de ingeniería en habitaciones
Cocina integral de nogal con granito, refrigerador, horno, microondas, parrilla y campana
Cancelería de PVC color nogal
Canceles de cristal templado en regaderas
Riego por aspersión
Iluminación LED
Calentador de paso e hidroneumático