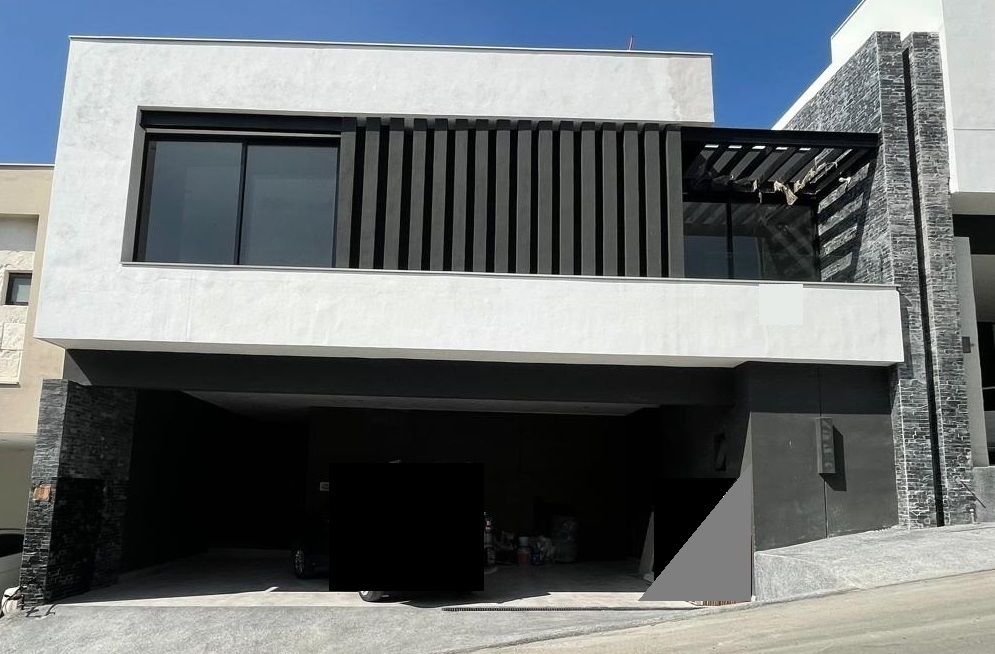




The Castaños del Vergel subdivision has amenities such as green areas, clubhouse, swimming pool, fast soccer field, playgrounds, vitapista, waterfall, etc.
It has a beautiful view of the mountains.
It is located in a privileged area of the Carretera Nacional de Monterrey, offering easy and quick access to it. Close to schools, shopping centers, hospitals, and has all services.
251 m2 of land
390 m2 of construction
GROUND FLOOR:
Triple garage, double-height foyer, half bathroom for guests, living room, dining room, integral kitchen.
Covered social terrace with granite bar and preparation for a grill.
*SWIMMING POOL
Large interior and exterior garden of 75 m2.
Interior storage room
Service room with full bathroom
UPPER FLOOR:
Large TV room with balcony, 3 bedrooms, each with its own bathroom and dressing room.
One secondary bedroom has a balcony.
Laundry room with drying patio.
SPECIAL INSTALLATIONS:
The integral kitchen is designed, with an island and granite countertops.
The half bathroom for guests has a granite sink, wooden shelf, and mirror.
Wrought iron staircase with tempered glass handrail of 9 mm.
In the bathrooms of the bedrooms, there are granite sinks, wooden vanities, and mirrors.
One-piece toilet, rain shower, and tempered glass doors, designed closet.
Preparation for mini-splits.
EQUIPMENT:
Integral kitchen
* Does not include appliances.
CONSTRUCTION MATERIALS
Porcelain tile floors indoors, ceramic tile floors outdoors. Porcelain wood flooring in bedrooms, 3-inch windows with 6 mm glass. Semi-solid design doors made of banak. Ceiling in living room, dining room, and kitchen island, wooden wall coverings, wallpaper on walls, and decorative lamps.
AMENITIES:
Lake park. Park for exercising.
Sports park, small soccer field.
Recreational park.
Children's park.
Swimming pool.
Event hall.
Playgrounds.
Private subdivision.
24-hour surveillance, 7 days a week.
More options available in various styles, sizes, and prices, ask for more information.
Ready for deed.
SAUCES lot # 4.El fraccionamiento Castaños del Vergel cuenta con amenidades como áreas verdes, casa club, alberca, cancha de fútbol rápido, juegos infantiles, vitapista, cascada, etc.
Tiene hermosa vista a las montañas.
Se encuentra en un lugar privilegiado de la zona de Carretera Nacional de Monterrey ofreciendo un fácil y rápido acceso a la misma. Cercana a colegios, centros comerciales, hospitales y cuenta con todos los servicios.
251 m2 de terreno
390 m2 de construcción
PLANTA BAJA:
Cochera triple, recibidor doble altura, medio baño de visitas, sala, comedor, cocina integral.
Terraza social techada con barra de granito y preparación para asador.
*ALBERCA
Amplio jardín interior y exterior de 75 m2.
Bodega interior
Cuarto de servicio con baño completo
PLANTA ALTA:
Amplia estancia de T.V. con balcón, 3 recámaras, cada una con baño y vestidor propio.
Una recámara secundaria cuenta con balcón.
Lavandería con patio de tendido.
INSTALACIONES ESPECIALES:
La cocina integral es de diseño, con isla y cubiertas de granito
El medio baño de visitas cuenta con lavabo de granito, repisa de madera y espejo
Escalera de herrería con pasamanos de cristal templado de 9 mm
En los baños de las recámaras se cuenta con lavabos de granito, con lavanetas de madera y espejo.
Sanitario de una pieza, regadera de lluvia y puertas de cristal templado , closet de diseño.
Preparación para minisplits
EQUIPAMIENTO:
Cocina integral
* No cuenta con electrodomésticos
MATERIALES DE CONSTRUCCIÓN
Pisos de porcelanato en interior, pisos cerámicos en exterior. Duela porcelánica en recámaras, ventanas de 3 pulgadas con vidrio de 6 mm. Puertas de diseño semisólidas de banak. Plafón en sala comedor e isla de cocina, recubrimiento de madera en muros, papel tapiz en muros y lámparas decorativas.
AMENIDADES:
Parque del lago. Parque para ejercitarse
Parque deportivo, cancha de futbolito
Parque recreativo
Parque infantil
Alberca
Salon de eventos
Juegos infantiles
Fraccionamiento privado
Vigilancia las 24 hrs los 7 días de la semana
Más opciones disponibles de varios estilos, tamaños y precios, pregunta para mayor información.
Lista para escrituración
SAUCES lote # 4