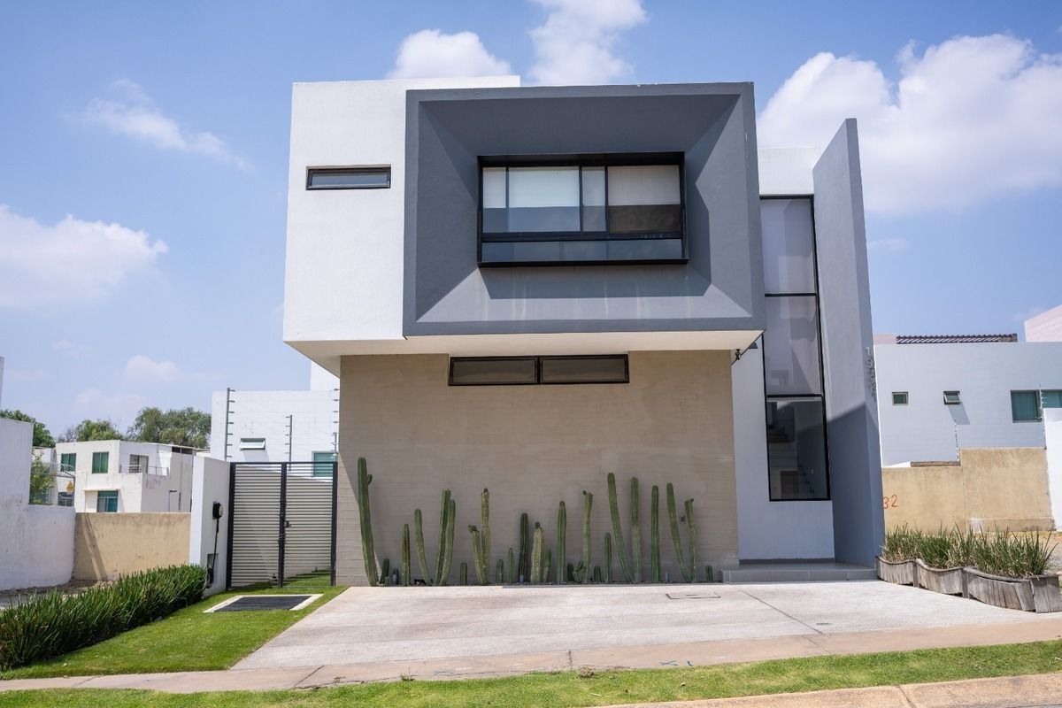
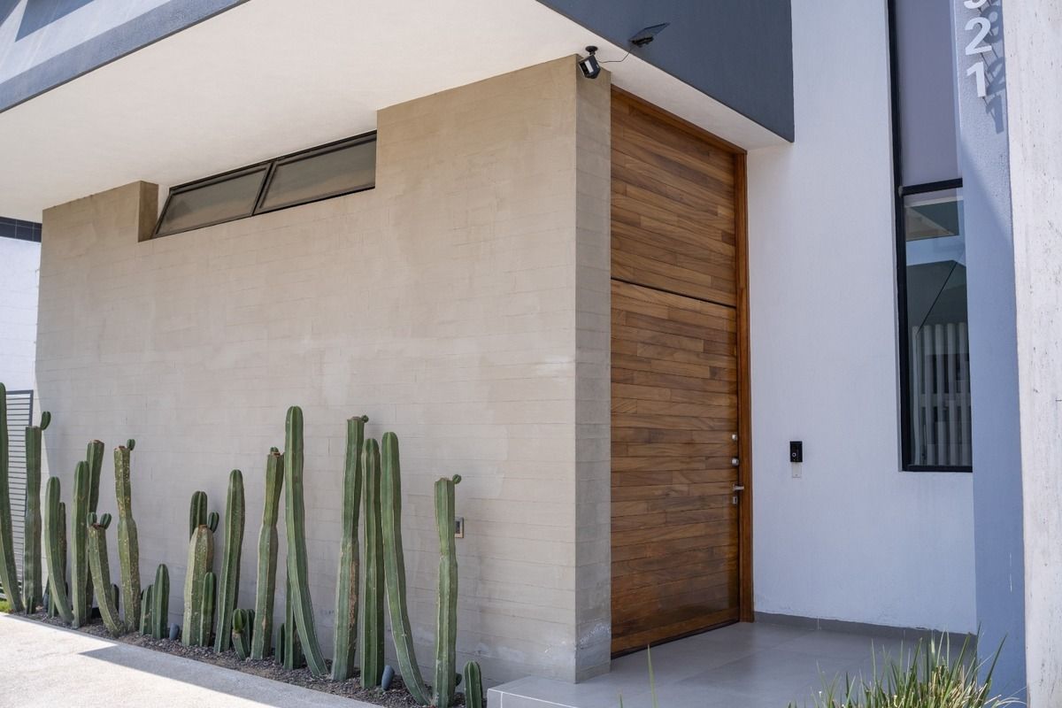
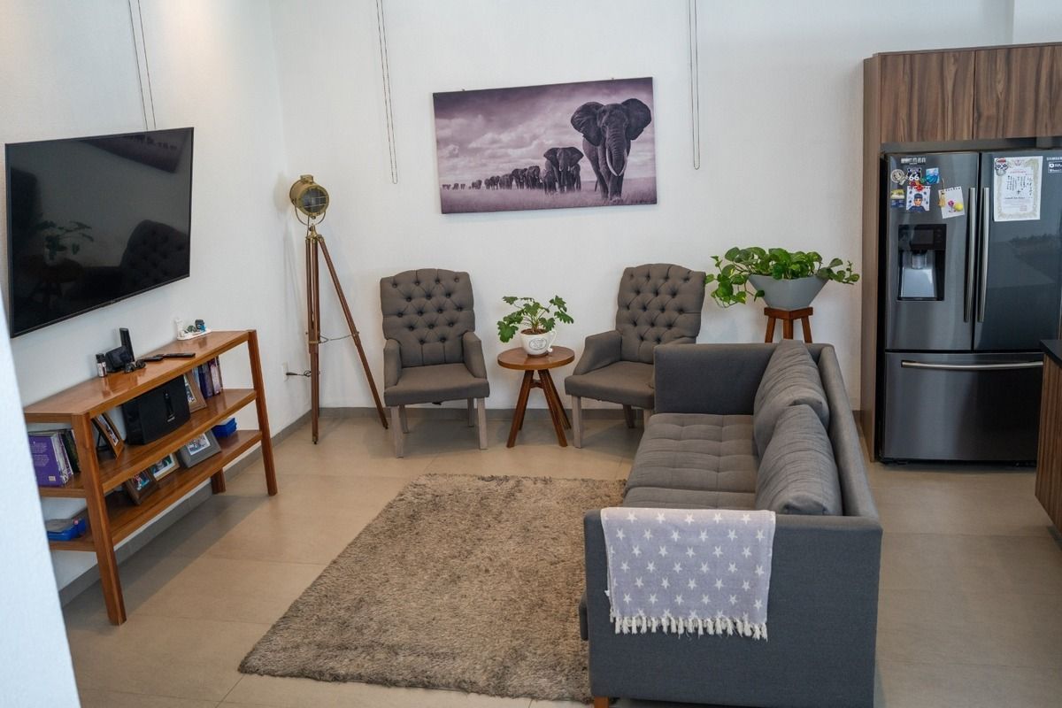
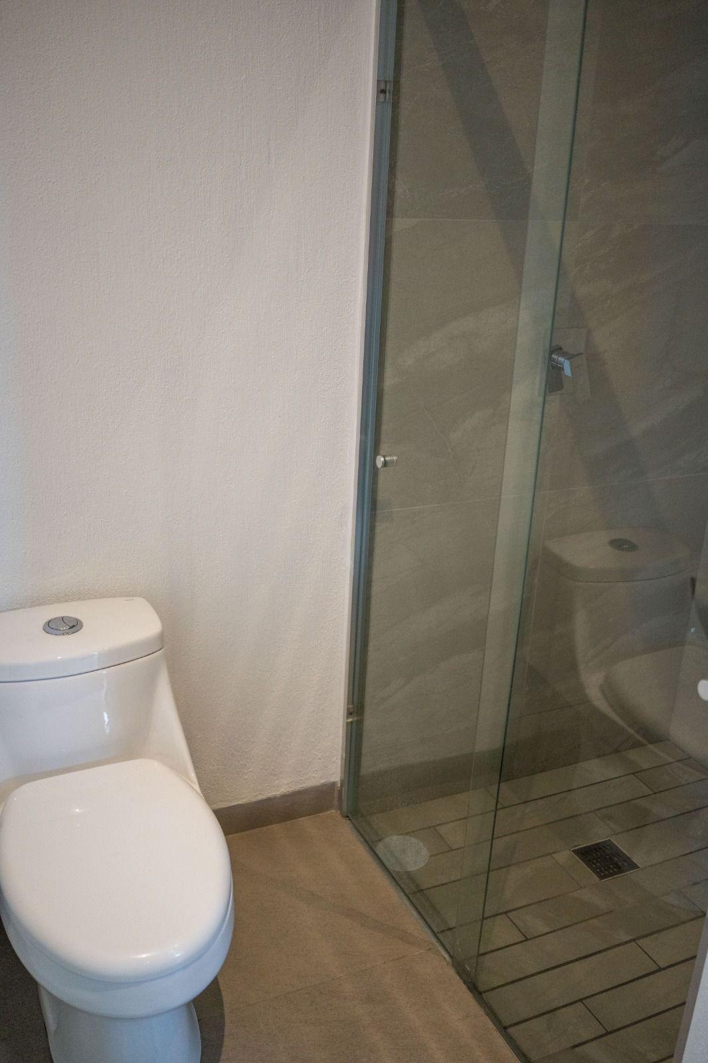
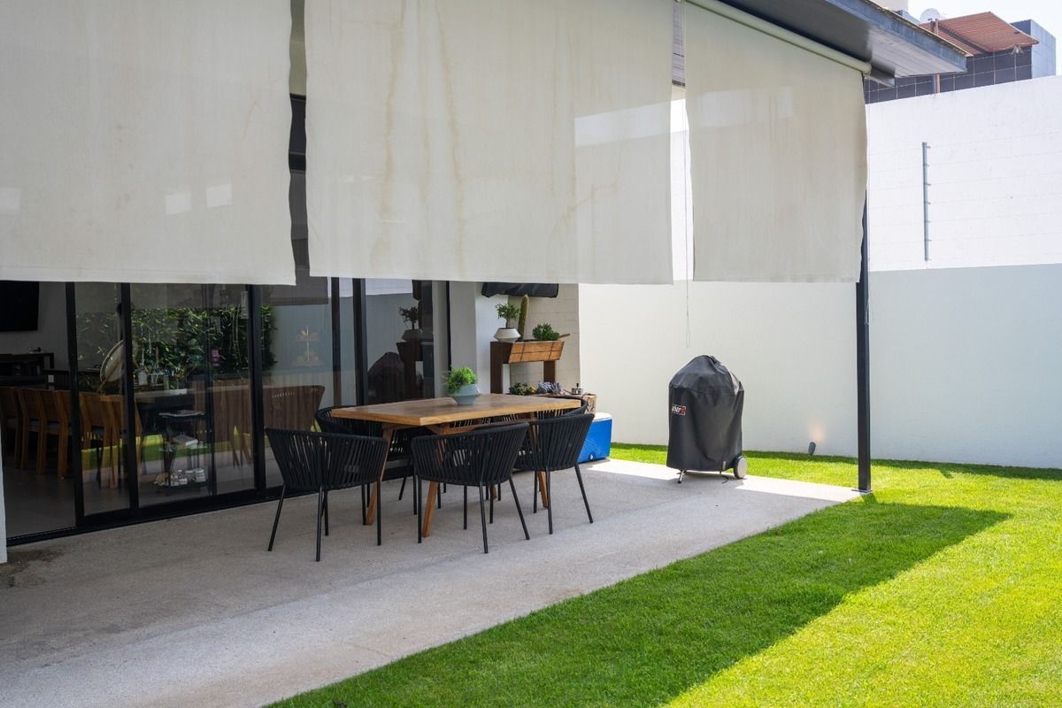
Modern house in Fracc. Valle Imperial, has the following features:
Located just one block from the golf club, which offers a pool, tennis and paddle courts, gym, and other amenities. The residents of Valle Imperial have preferential rates to enjoy all these facilities.
GROUND FLOOR
✔Living room
✔Dining room integrated with kitchen
✔Integral kitchen with granite countertop, island, water filter
✔1 full bathroom with finishes in granite, parota wood, and tempered glass partition
✔Laundry area
✔Terrace
✔Garden of 85 m2; with sprinkler irrigation system
✔Garage for 2 to 3 cars
Porcelain tile floors format 90x150 cm, with recessed baseboards
Ceiling height of 3.50 m
UPPER FLOOR
✔3 bedrooms (the main one with full bathroom and dressing room)
✔1 additional full bathroom with finishes in granite, parota wood, and tempered glass
Ceiling height of 3.20 m
Laminate flooring throughout the upper floor
Air conditioning in 2 bedrooms
SERVICES: Potable Water (SIAPA), Electricity (CFE), Stationary Gas, Drainage and Sewer, Public Lighting. Hydropneumatic, instant water heater, stationary gas tank, and water filter in the kitchen.
FINISHES: Carpentry in parota wood, LED lighting throughout the house, porcelain tile floors (GF) and laminate flooring (UF).
FOUNDATION: Traditional
BOUNDARIES: To the Northeast 10.59 m bordering lots 50, 51, and 52. To the Southeast 23.00 m with lot 34, To the Northwest 23.00 m with lot 32.
PAYMENT METHOD: 10% upon signing the purchase contract and 90% upon signing the deed. In credit operations, the total price will be determined based on the variable amounts of credit concepts and notarial expenses that must be consulted with promoters, according to section 5.6.7.Moderna casa en Fracc. Valle Imperial, cuenta con las siguientes características:
Ubicada a solo una cuadra del club de golf, el cual ofrece alberca, canchas de tenis y pádel, gimnasio y otras amenidades. Los condóminos de Valle Imperial cuentan con tarifas preferenciales para disfrutar de todas estas instalaciones
PLANTA BAJA
✔Sala
✔Comedor integrado con cocina
✔Cocina integral con cubierta de granito, isla, filtro de agua
✔1 baño completo con acabados en granito, madera de parota y cancel de cristal templado
✔Área de lavado
✔Terraza
✔Jardín de 85 m2; con sistema de riego por aspersión
✔Cochera para 2 a 3 autos
Pisos de porcelanato formato 90x150 cm, con zoclos remetidos
Altura de techos de 3.50 m
PLANTA ALTA
✔3 recámaras (la principal con baño completo y vestidor)
✔1 baño completos adicional con acabados en granito, madera de parota y cristal templado
Altura de techos de 3.20 m
Piso laminado en toda la planta alta
Aires acondicionados en 2 recámaras
SERVICIOS: Agua Potable (SIAPA), Luz (CFE), Gas estacionario, Drenaje y Alcantarillado, Alumbrado Público. Hidroneumático, boiler de paso, tanque de gas estacionario y filtro de agua en cocina.
ACABADOS: Carpintería en madera de parota, iluminación LED en toda la casa, pisos de porcelanato (PB) y piso laminado (PA).
CIMENTACIÓN: Tradicional
COLINDANCIAS: Al Noreste 10.59 m colindando con lotes 50, 51 y 52. Al sureste 23.00 m con lote 34, Al noroeste 23.00 m con lote con lote 32.
FORMA DE PAGO: 10% a la firma del contrato de compraventa y 90% a la firma de escritura. En las operaciones de crédito el precio total se determinará en función de los montos variables de conceptos de crédito y gastos notariales que deben ser consultados con promotores, conforme al apartado 5.6.7.