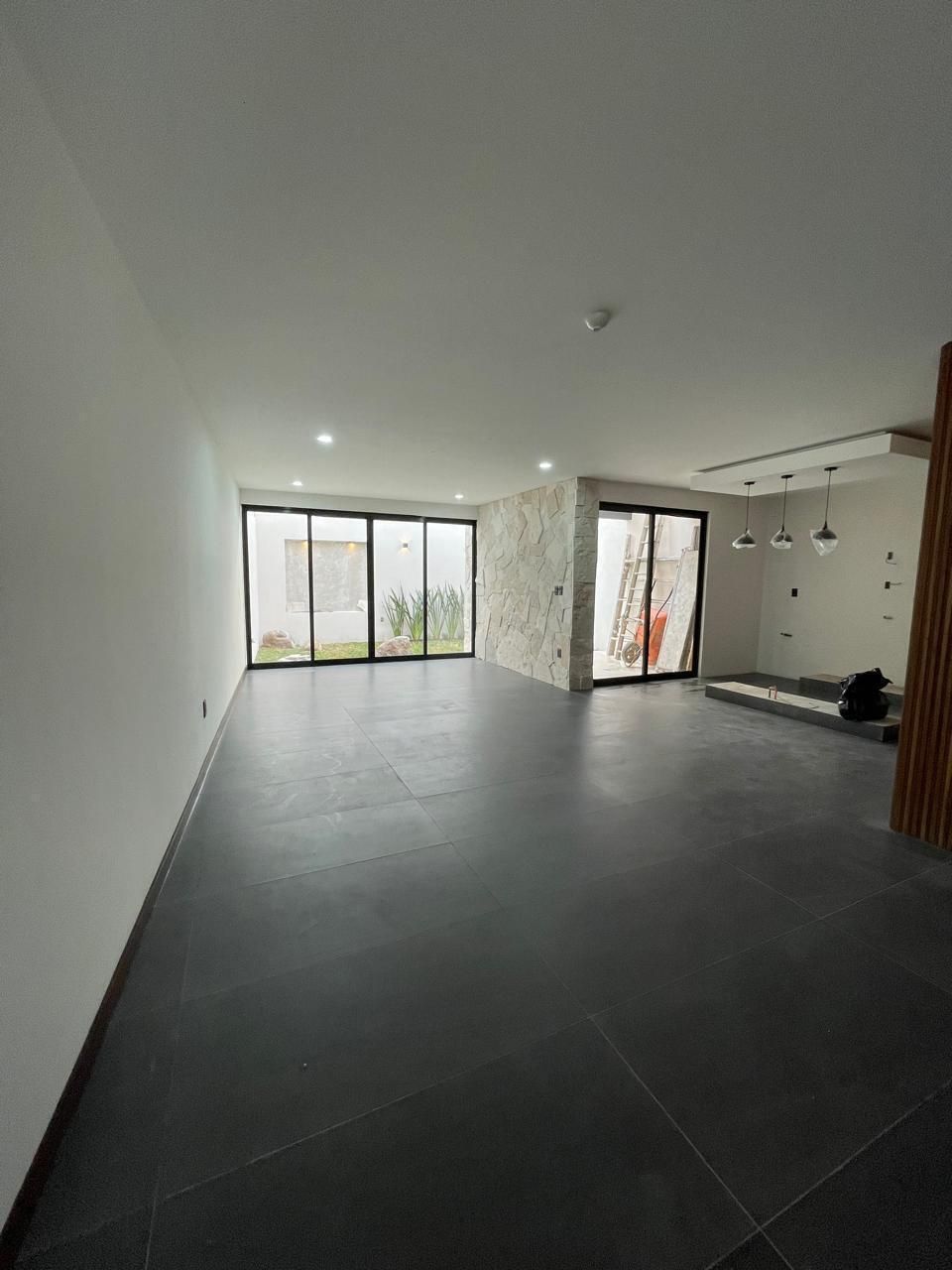




Land 160 m2 8x20
Construction 🚧 271.50 m2 on 3 levels
GROUND FLOOR
Covered garage for 2 🚘
1/2 bathroom 🚽 for guests
Living room and open kitchen
Pantry
Laundry room with storage and access to garage
Covered terrace leading to garden
Spacious garden 🌳 approximately 4x8 meters
UPPER FLOOR
3 bedrooms 🛌 with bathroom 🛀 the main one with dressing room and double sink, the other two with closet
Hall or study area with desk
Linen closet with services
3RD LEVEL
Spacious 📺 TV hall
Full bathroom 🛀
Service or multipurpose room
Drying patio
At the front, roof or terrace with bar and grill, semi-covered sink
EQUIPMENT
Submersible pump, and hydropneumatic system (water pressure)
Solar heater with 10 tubes
Stationary tank of 180 liters
Automatic boiler of 79 liters
Preparation for air conditioning in 3 bedrooms
Alarm preparation (only ductwork, does not include wiring)
Closed circuit with 4 cameras 🎥
LED lighting of 3 watts
Kitchen covered in black granite
Bathroom counters in black Monterrey marble
Steps, doors, and baseboards in oak wood
Tempered glass bathroom enclosures
7 mm Tereza brand laminate flooring in upstairs bedrooms
Equipped kitchen with 60cm oven, island hood, 6-burner grill, multifunctional sink with mixer
Laundry area with cabinets and stainless steel sink unit.Terreno 160 m2 8x20
Construcción 🚧 271.50 m2 en 3 niveles
PLANTA BAJA
Cochera techada para 2 🚘
1/2 baño 🚽 visitas
Sala comedor y cocina abierta
Alacena
Cuarto de lavado c/bodega y salida a cochera
Terraza techada hacia jardín
Jardín 🌳 amplio 4x8 mts aprox
PLANTA ALTA
3 recámaras 🛌 con baño 🛀 la principal con vestidor y doble lavabo las otras dos con clóset
Hall o área de estudio con escritorio
Clóset de blancos c/ servicios
PLANTA 3ER NIVEL
Hall de 📺 TV amplio
Baño 🛀 completo
Cuarto de servicio o múltiple
Patio de tendido
Al frente roof o terraza con barra y asador, tarja semi techado
EQUIPAMIENTO
Bomba sumergible, y sistema de hidromeumatico( presión de agua)
Calentador solar de 10 tubos
Tanque estacionario de 180 lts
Boiler automático de 79 lts
Preparación para aires acondicionados en 3 recámaras
Preparación de alarmas ( solo ducteria no incluye esquivos)
Circuito cerrado de 4 cámaras 🎥
Iluminación led de 3 wats
Cocina cubierta en granito negro
Barras baños en mármol Negro Monterrey
Escalones, puertas y zoclos en madera de encino
Canceles de baño templándose
Piso laminado marca Tereza de 7 mm en recámaras PA
Cocina equipada con Horno de 60cms, campana de isla parrilla de 6 quemadores, tarja multifuncional con mezcladora
Área de lavado con gabinetes y mueble para lavadero inoxidable