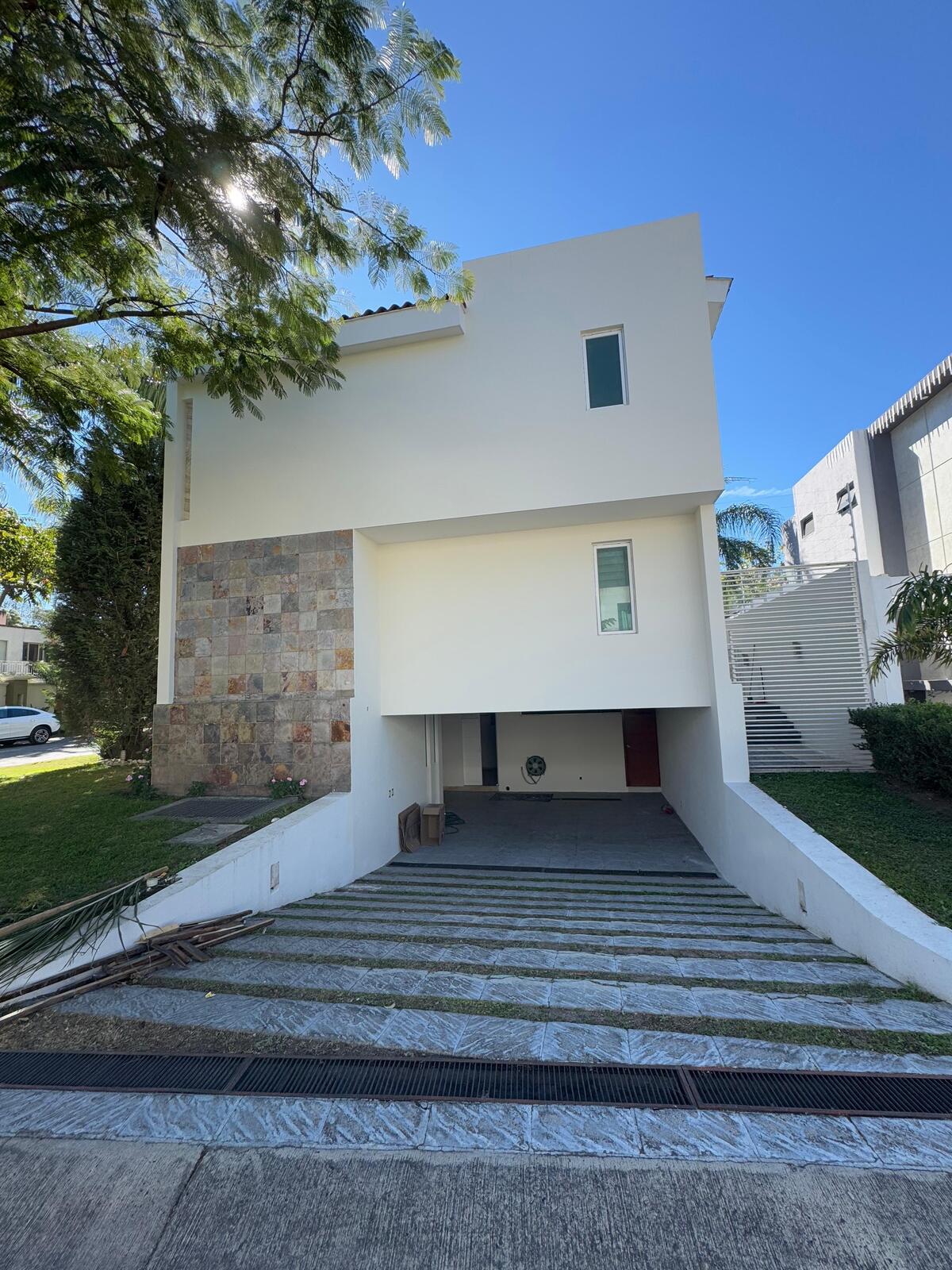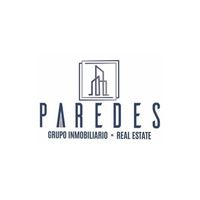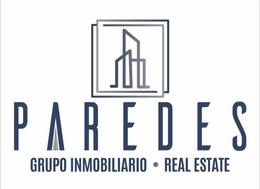





COTO ALMENDROS
500M2 Land.
380 M2 Construction.
Garage for 4 cars.
2 Bedrooms share a full bathroom.
Laundry area.
GROUND FLOOR:
Double height entrance hall.
Living room with bar and air conditioning.
Dining room
Integral kitchen
Half bathroom.
Office.
Service room with full bathroom
Garden area with decorative fountain.
Terrace with retractable roof.
UPPER FLOOR:
Master bedroom with air conditioning, full bathroom, walk-in closet.
2 Secondary bedrooms with air conditioning, full bathroom, dressing closet.
Study with full bathroom
TV room.
JPCOTO ALMENDROS
500M2 Terreno.
380 M2 Construcción.
Cochera para 4 autos.
2 Recamaras comparten baño completo.
Área de lavado.
PLANTA BAJA:
Recibidor de doble altura.
Sala con cantina y aire acondicionado.
Comedor
Cocina Integral
Medio baño.
Oficina.
Cuarto de servicio con baño completo
Área de jardín con fuente decorativa.
Terraza con techo retractable.
PLANTA ALTA:
Recamara principal con aire acondicionado, baño completo, walking closet.
2 Recamaras secundarias con aire acondicionado, baño completo, closet vestidor.
Estudio con baño completo
Sala TV.
JP

