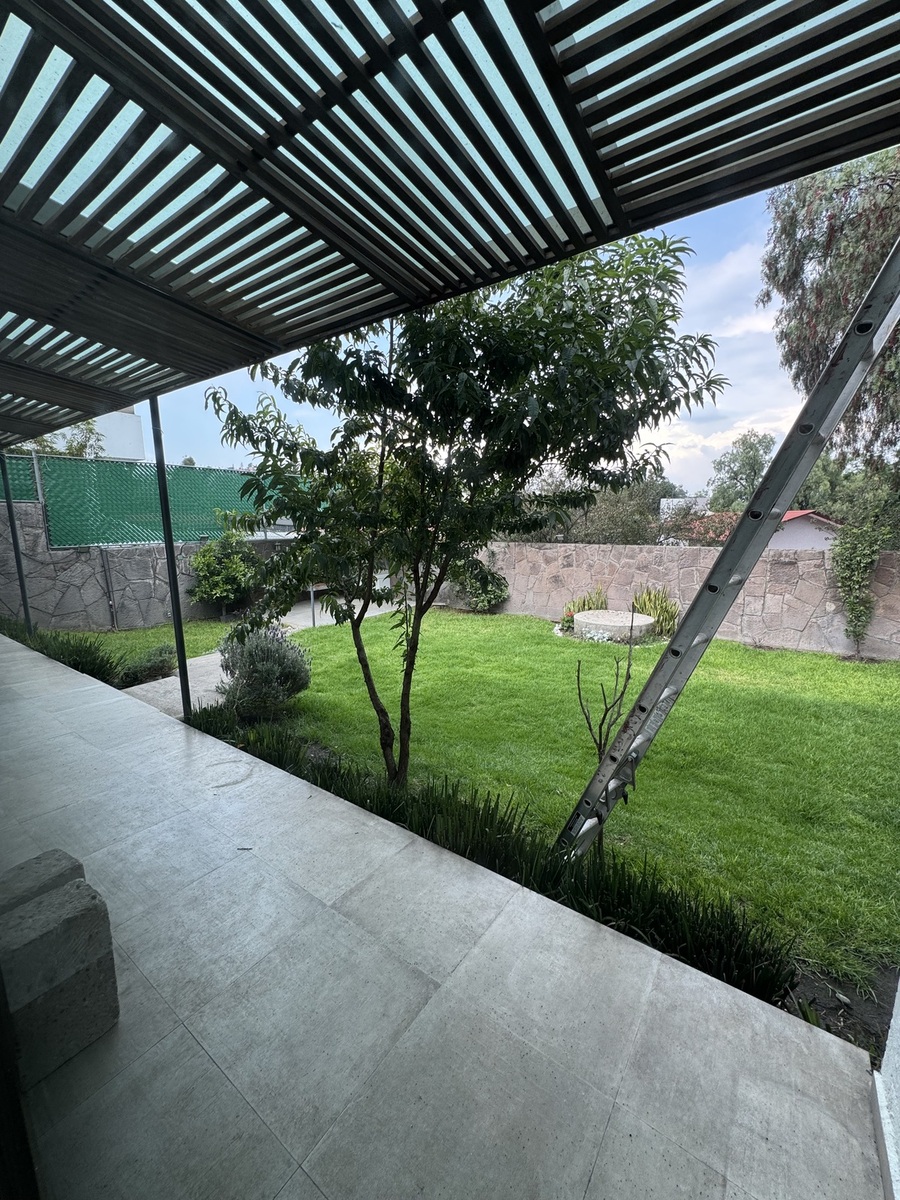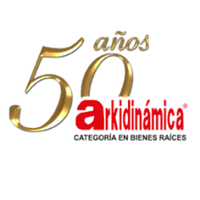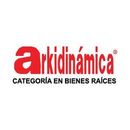





-PLACE-
In a privileged location, very close to parks and the Clubhouse on a street of absolute tranquility. Where lush and mature trees shade the streets, inviting you to explore them. House located on a private street with local traffic.
-ARCHITECTURE-
There is a completely rebuilt house, developed on one floor with a modern, minimalist architecture. Designed to provide the utmost comfort, you can find a garage, covered for 3 to 4 cars.
-SOCIAL AREA-
The Portal protects the main door to give you entry to a Hall that welcomes you spaciously, leading you to a large living room. Where each environment is defined by a central marble fireplace of modern design. The living room opens to a terrace with a pergola to enjoy and contemplate Gardens.
-SEMI SOCIAL-
The house features a modern, highly functional kitchen, designed with work enzymes, cabinets, pantry, and cupboard. A breakfast nook that is the family meeting point. Its Family Room is a splendid place to share and watch television.
-FINISHES-
Exquisite taste, luxury finishes, first-class details. Everything developed in a single level with high ceilings and large windows that bathe its environments in light.
-MASTER SUITE-
The bedrooms offer generous spaciousness, good temperature, windows that provide abundant natural light, ample closets, impeccable bathrooms. Master suite lady. With a terrace and pergola that allows you to enjoy your weekend, a wonderful mahogany dressing room and a bathroom with everything to pamper yourself.
-EXTERIOR-
Spacious flat garden with beautiful grass and plants. An atmosphere of peace. The spirit of the place makes you feel fulfilled and abundant.-LUGAR-
En un lugar privilegiado, muy cerca de parques y de la casa Club en una calle tranquilidad absoluta. Donde árboles frondosos y maduros, cobijan las calles, invitándote a recorrerlas. Casa situada en calle privada interior de transito local.
-ARQUITECTURA-
Se encuentra una casa completamente reconstruida, desarrollada en una planta con una arquitectura moderna, minimalista. Diseñada para brindar la mayor comodidad, que puedas encontrar Cochera, techada para 3 a 4 autos.
-ZONA SOCIAL-
El Portal protege la puerta principal para darte entrada a un Hall que te recibe a tus anchas, conduciendote a una gran estancia. Donde cada ambiente está definido, por una chimenea cetral de mármol de moderno diseño. La estancia se abre a una terraza con pérgola para disfrutar y contemplar Jardines.
-SEMI SOCIAL-
La casa cuenta con moderna cocina de muy funcional, diseño con enzimas de trabajo, gabinetes, despensa y alacena. Un antecomedor que es el punto de encuentro Familiar. Su Family Room es un espléndido lugar para compartir y ver la televisión.
-TERMINADOS-
Gusto exquisito, Acabados de lujo, detalles de primera. Todo desarrollado en una sola con techos de buena altura y con ventanales que bañan de luz sus ambientes.
-MASTER SUITE-
La recámaras ofrecen generosa amplitud, buena temperatura, ventanales que dan luz natural abundante, clósets de buena capacidad, impecables, baños. Señora Master suite. Con terraza y pérgola que te permite disfrutar de tu fin de semana, maravilloso vestidor de caoba y baño con todo para consentirse.
-EXTERIOR-
Espacioso jardín plano con precioso céped y plantas. Un ambiente de paz. El espíritu de lugar te hace sentir pleno y abundante.

