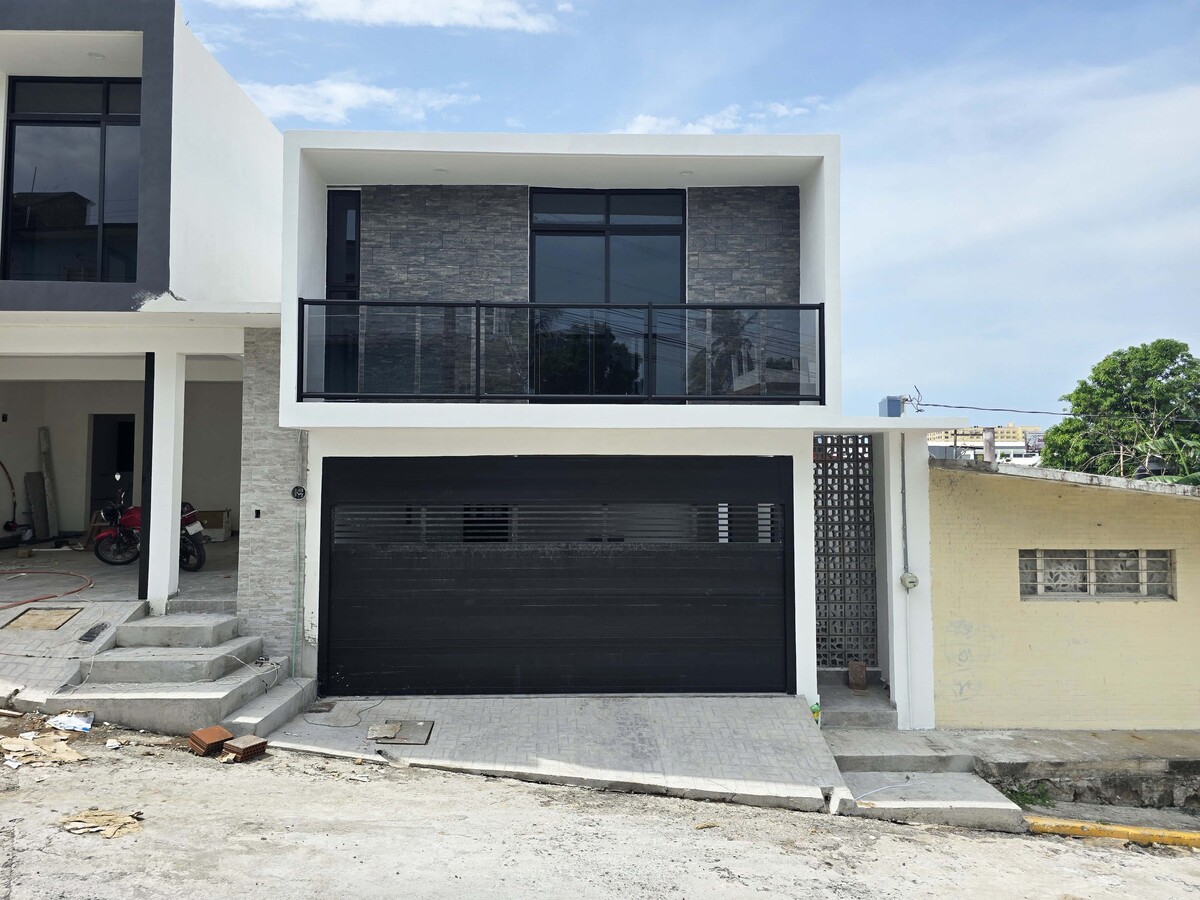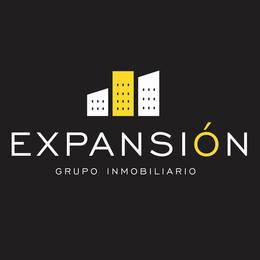





Ground floor:
Covered garage for 2 cars with electric gate
Hallway with interior garden
Living-dining room
Garden
Integral kitchen with stove and hood
Laundry area
Family room
Secondary bedroom with closet and full bathroom
Secondary bedroom with closet and full bathroom
Master bedroom with dressing room and full bathroom
4000 lts cistern
1100 lts water tank
DELIVERY JULY 2025
*In the video section of this technical sheet, you will find audiovisual material for ILLUSTRATIVE purposes, the finishes and materials may vary in the final product.Planta baja:
Cochera techada para 2 autos porton electrico
Vestibulo con jardin interior
Sala comedor
Jardin
Cocina integral con estufa y campana
Area de lavado
Family room
Habitacion secundaria con closet y baño completo
Habitacion secundaria con closet y baño completo
Habitacion principal con vestidor y baño completo
Cisterna de 4000 lts
Tinaco 1100 lts
ENTREGA JULIO 2025
*En la sección de videos de esta ficha técnica se encontrará material audiovisual con fines ILUSTRATIVOS, los acabados y materiales pueden variar en el producto final.

