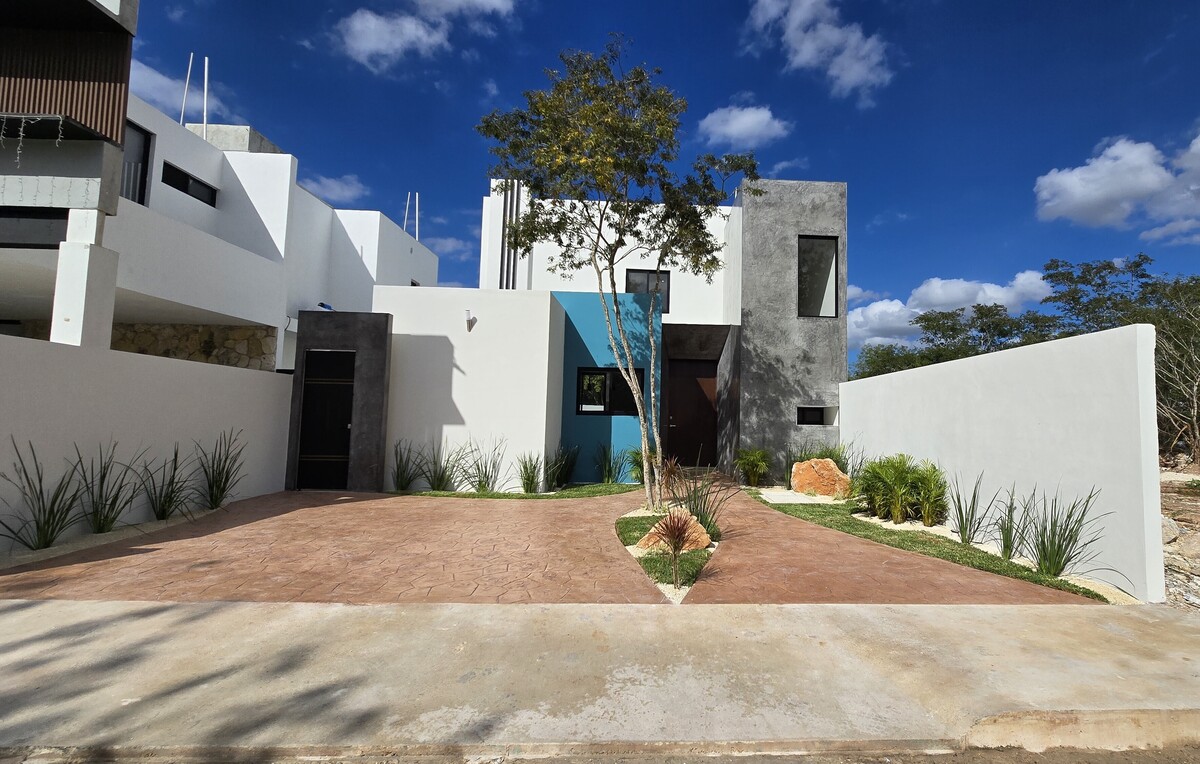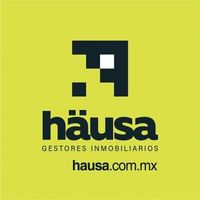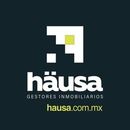





LOCATION: PRIV. PRADERAS DEL MAYAB IN CONKAL YUC.
Discover this incredible opportunity to live in one of the areas with the highest appreciation, with the highest profitability and great connection very close to the beach.
A 3-bedroom house with 3.5 bathrooms that is very functional and at an opportunity price of $3,458,000.00 for delivery in January 2026.
--------------
REFERENCE:
Close to the beach and the best shopping centers in Mérida.
---------------
Description:
Land: 10.00 x 30.00 = 300.00 m²
Construction: 178.00 m²
--------------
FEATURES: MOD. MINA
GROUND FLOOR:
- Parking for two cars
- Front garden designed with grass and plants.
- Living-dining room.
- Kitchen with upper and lower cabinetry.
- Granite in the kitchen.
- Half bathroom for guests.
- Service hallway.
- Laundry area.
- Drying area.
- Master bedroom with full bathroom, walk-in closet.
- Hallway to bedrooms with space for linen closet.
- Pool with chukum finish of 4x5 mts.
UPPER FLOOR:
- First secondary bedroom with closet space, full bathroom, and balcony.
- Second secondary bedroom with closet space and full bathroom.
---------------
SPECIFICATIONS:
- 4,000 lts water cistern
- Biodigester
- 750 lts water tank
- Kitchen with granite countertops
- Kitchen cabinetry.
- Santo Tomás marble in bathroom countertops
---------------
PAYMENT METHOD:
Down payment 30% (flexible)
Own resources
Bank loans
---------------
MAINTENANCE:
Maintenance $550.00 (clubhouse is paid separately for an extra $1,000.00, not mandatory)
-----------------
📲 Request more information right now! 📲
9991-63-69-46
9992-71-94-93UBICACIÓN: PRIV. PRADERAS DEL MAYAB EN CONKAL YUC.
Descubre esta increíble oportunidad de vivir en una de las zonas con mayor plusvalía, con mayor rentabilidad y gran conexión muy cerca de la Playa.
¡Una casa de 3 recámara con 3.5 baños muy funcional y a un precio de oportunidad de $ 3,458,000.00
para entrega en Enero de 2026
--------------
REFERENCIA:
Cerca de la Playa y de los mejores centros comerciales de Mérida.
---------------
Descripción:
Terreno: 10.00 x 30.00 = 300.00 m²
Construcción: 178.00 m²
--------------
CARACTERÍSTICAS: MOD. MINA
PLANTA BAJA:
- Estacionamiento para dos coches
- Jardín delantero de diseño con pasto y
plantas.
- Sala comedor corridos.
- Cocina con carpintería superior e
inferior.
- Granito en cocina.
- Medio baño de visitas.
- Pasillo de servicio.
- Área de lavado.
- Área de tendido.
- Recamara Principal con baño completo,
closet vestidor.
- Pasillo hacia recamaras con espacio de
closet de blancos.
- Piscina con acabado chukum de 4x5 mts.
PLANTA ALTA:
- Primer recamara secundaria con espacio de
closet, baño completo y balcón.
- Segunda recamara secundaria con espacio
de closet y baño completo.
---------------
ESPECIFICACIONES:
-Cisterna de 4,000 lts de agua
-Biodigestor
-Tinaco de 750 lts
-Cocina con mesetas de granito
-Carpintería de cocina.
-Mármol santo Tomás en mesetas de
baños
---------------
FORMA DE PAGO:
Enganche 30% (flexible)
Recursos propios
Créditos bancarios
---------------
MANTENIMIENTO:
Mantenimiento $550.00 (casa club se
paga aparte por un extra de $1,000.00,
no obligatorios)
-----------------
📲 ¡Solicita más información ahora mismo! 📲
9991-63-69-46
9992-71-94-93

