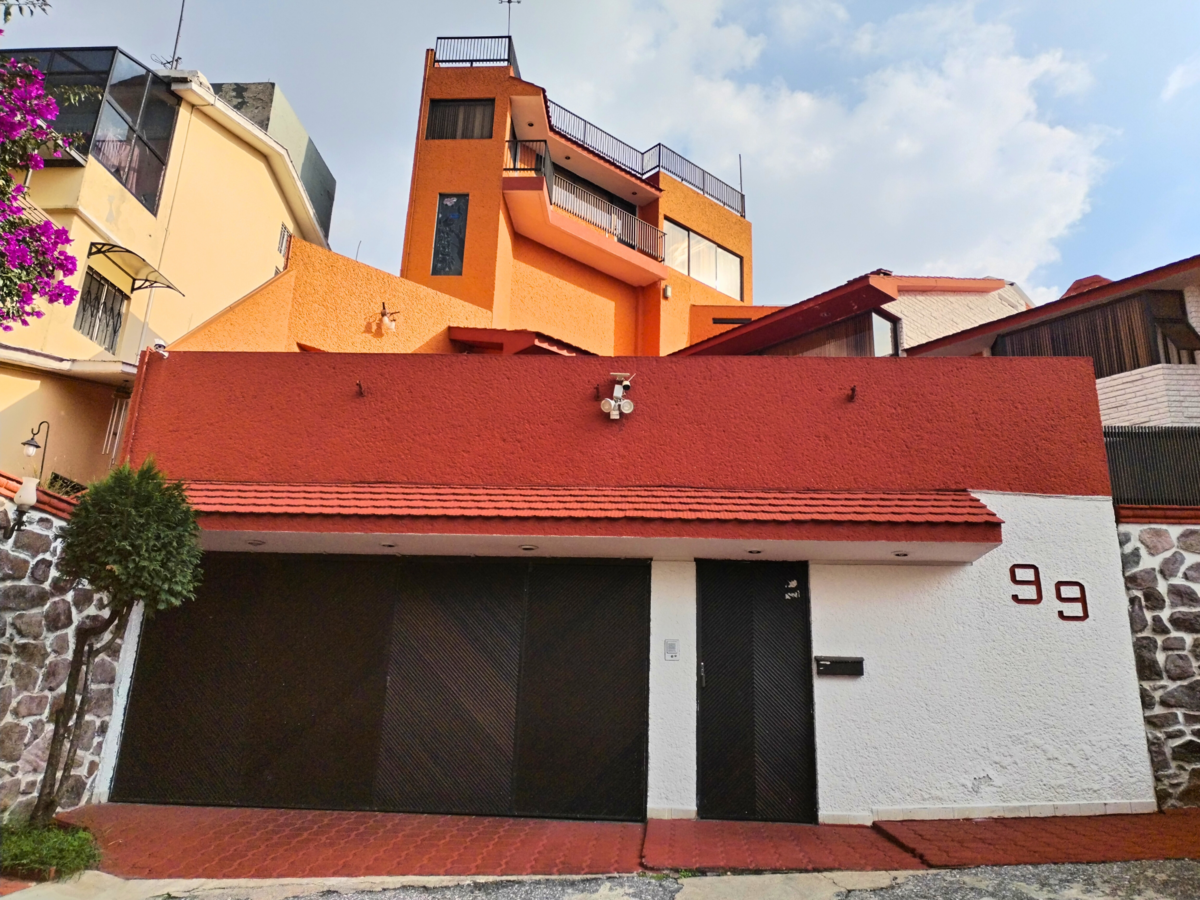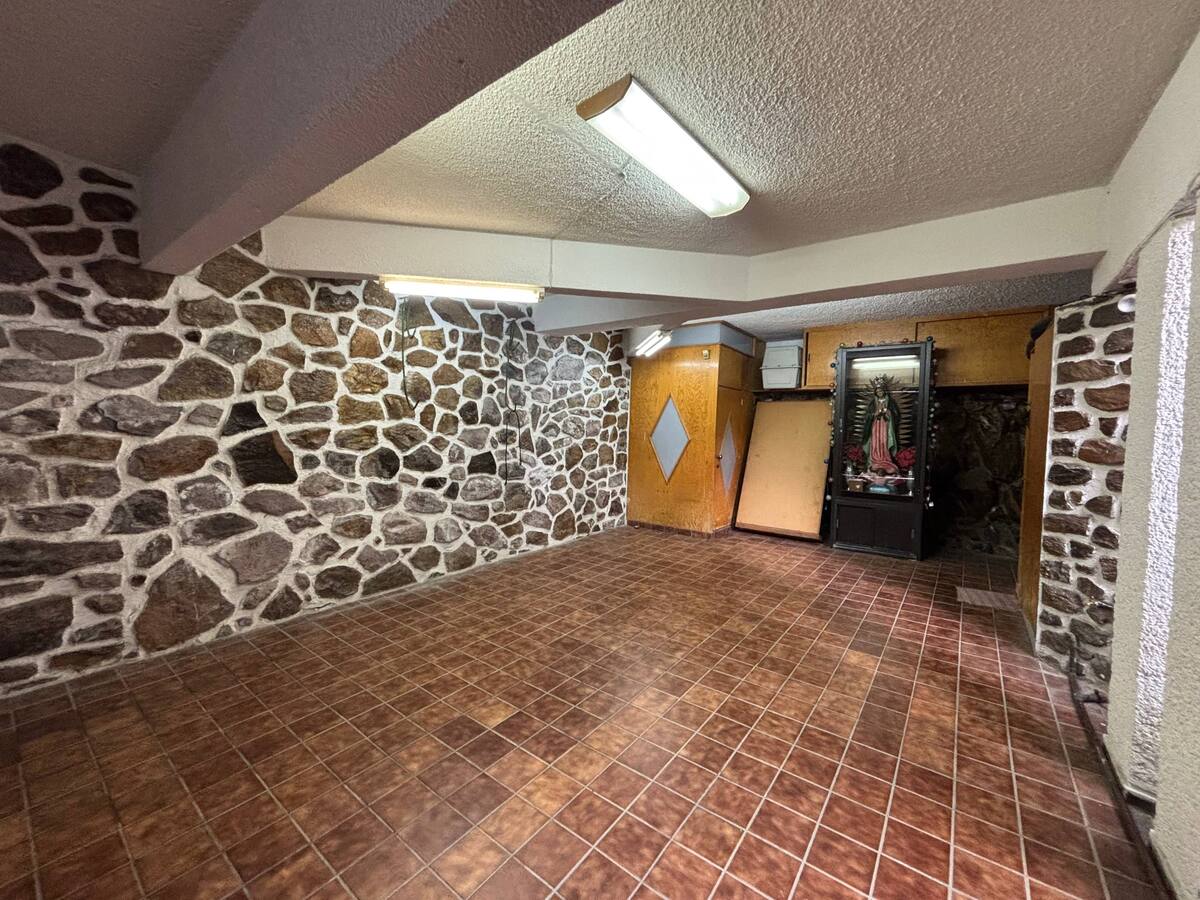




This house stands out for its spaciousness and multi-level design, located at the back of a gated community that offers privacy, security, and tranquility. Its facade combines a stone masonry wall, a textured finish wall, and views of the trapezoidal windows that add architectural character.
Access and parking
• Covered garage for 4 cars, with storage.
• Outdoor space for up to 4 additional cars, being the last house in the condominium.
• Independent pedestrian access, accompanied by an elevated garden with a fountain and staircase with stone masonry walls.
Main level
• Entrance hall with guest closet.
• Integrated entrance hall with living room, dining room.
• Kitchen with bar and dishwasher and access to terrace.
• Terrace with views of the elevated garden and the grove area.
• Integral wooden kitchen and large pantry.
• Study, TV room, and half bathroom for guests.
The backyard is one of the most attractive spaces: it features a natural stone wall that provides freshness, texture, and a relaxing sound. It is complemented by planters, a side hallway, a drying area, and a washing zone.
Second level
• Master bedroom with built-in closet and exterior bathroom with jacuzzi.
• Two secondary bedrooms, each with integrated bathroom and built-in wooden closets.
• Bright living area with skylight.
• Linen closet.
• Finishes: wooden flooring in bedrooms and hallways, ceramic tiles in bathrooms.
Upper level
• Functional attic, ideal as a lounge, bar, or study, with access to terrace.
• Small underground storage.
• Service room with full bathroom, built-in closet, and space for a single bed.
Facilities
• 10,000-liter cistern.
• Two water tanks on the roof with a capacity of 1,100 liters each.
• LP gas network.
• Two chimneys.
• Closed-circuit video surveillance.
Note: This information is for guidance and subject to change without prior notice. It is recommended to verify current conditions and make an in-person visit.
Notary fees should be considered, which represent approximately between 7% and 10% of the purchase value.
In compliance with Article 66 of the Federal Consumer Protection Law, it is informed that, in case of contracting a loan with a financial institution for the acquisition of this property, said institution must provide you, in detail, the number and amount of individual payments, as well as the corresponding interests, commissions, and charges.Esta casa se distingue por su amplitud y diseño en varios niveles, ubicada al fondo de un conjunto cerrado que brinda privacidad, seguridad y tranquilidad. Su fachada combina un muro de mampostería de piedra, muro con acabado texturizado y vista a los ventanales trapezoidales que aportan carácter arquitectónico.
Accesos y estacionamiento
• Garaje techado para 4 autos, con bodega.
• Espacio exterior para hasta 4 autos adicionales, al ser la última casa del condominio.
• Acceso peatonal independiente, acompañado de un jardín elevado con fuente y escalinata con muros de mampostería de piedra.
Nivel principal
• Recibidor con clóset de visitas.
• Recibidor integrado con sala, comedor.
• Cocina con barra y lavavajillas y un acceso a terraza.
• Terraza con vista al jardín elevado y el área de las arboledas.
• Cocina integral de madera y despensa grande.
• Estudio, sala de TV y medio baño de visitas.
El patio trasero es uno de los espacios más atractivos: cuenta con un muro llorón de piedra natural auténtica, que aporta frescura, textura y un sonido relajante. Se complementa con jardineras, pasillo lateral, área de tendido y zona de lavado.
Segundo nivel
• Recámara principal con clóset empotrado y baño exterior con jacuzzi.
• Dos recámaras secundarias, cada una con baño integrado y clóset de madera empotrados.
• Estancia iluminada con tragaluz.
• Clóset de blancos.
• Acabados: duela de madera en recámaras y pasillos, loseta cerámica en baños.
Nivel superior
• Ático funcional, ideal como salón, bar o estudio, con acceso a terraza.
• Pequeña bodega subterránea.
• Cuarto de servicio con baño completo, clóset empotrado y espacio para cama individual.
Instalaciones
• Cisterna de 10,000 litros.
• Dos tinacos en azotea con capacidad de 1,100 Lt cada uno.
• Red de gas LP.
• Dos chimeneas.
• Circuito cerrado de videovigilancia.
Nota: Esta información es orientativa y sujeta a modificaciones sin previo aviso. Se recomienda verificar las condiciones actuales y realizar una visita presencial.
Se deben considerar los gastos notariales, los cuales representan aproximadamente entre el 7% y el 10% del valor de la compra.
En cumplimiento con el Artículo 66 de la Ley Federal de Protección al Consumidor, se informa que, en caso de contratar un crédito con una institución financiera para la adquisición de esta propiedad, dicha institución deberá proporcionarle, de manera desglosada, el número y monto de los pagos individuales, así como los intereses, comisiones y cargos correspondientes.