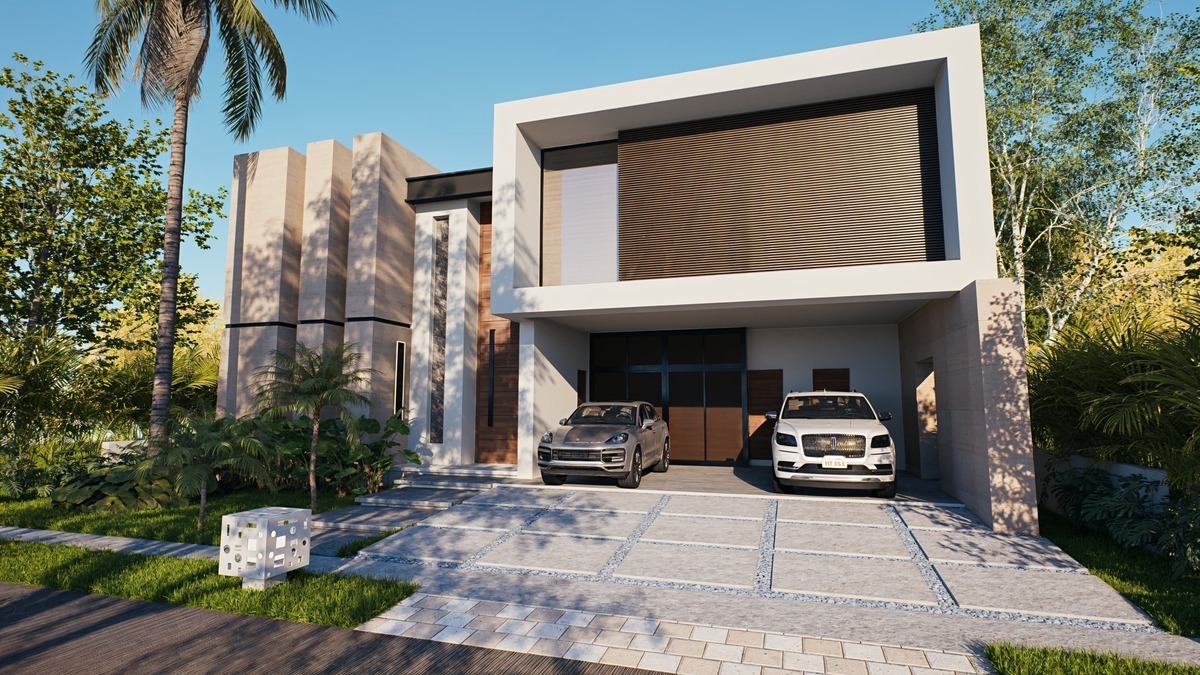





The perfect home for those seeking exclusivity, comfort, and a world-class lifestyle.
Enjoy the amenities of living in the Yucatán country club:
• Championship golf course by Jack Nicklaus
• Sports academies (tennis, golf, swimming, etc.)
• Clubhouse with restaurants, spa, gym, and pools
• Green areas, lakes, and 24/7 private security
• International community and exclusive family environment
Ground floor:
• Living-dining room with central air conditioning
• Open kitchen, equipped and with pantry
• Spacious bedroom with walk-in closet and full bathroom
• Guest bathroom + bathroom in the pool area
• Covered terrace with a view of the garden and pool
• Covered garage for 3 cars + 3 uncovered
• Integrated storage in the garage
• Service room with full bathroom
• Floor-to-ceiling height: 3.5 m
Upper floor:
• Family Room with snack bar and cinema system with projector and audio
• Master bedroom with walk-in closet, tub, and full bathroom (height 3.5 m)
• 3 secondary bedrooms, all with walk-in closet and private bathroom
• Equipped laundry room
• Ceilings with a height of 3 m
Equipment:
• 20 solar panels and 10 kVA emergency generator
• Reverse osmosis system and automatic softener with UV filter
• Water pressurizer, 5,000 lt cistern, and automatic irrigation
• Connection for electric car charger
• Pool with hot tub, filter, and garden with ornamental plants
• Equipped kitchen (hood, grill, oven, microwave, dishwasher,
Samsung Twin refrigerators or similar, garbage disposal)
• Laundry room with washer and dryer tower
• Smart home automation system
• Central air conditioning and mini-split in all areas
• Charcoal ceramic grill
• LED light mirrors in bathrooms + illuminated niches in showers
• 100% LED lighting
• Floors measuring 1.20 x 2.40 m
• Bathrooms with marble coverings and high-end faucets
• Mosquito nets on all windows
• 2 water heaters for 3 services
Payment method:
Bank credit or own resources
30% down payment
Reservation of $100,000 pesos
Delivery: March 2026
In credit operations, the total price will be determined based on the variable amounts of credit and notarial concepts that are consulted with the promoters.
Property free of liens.
Prices and availability are subject to change without prior notice.
Information and measurements provided are approximate and must be confirmed with the relevant documents.
Photographs are non-binding and non-contractual.
In accordance with the provisions of NOM-247-2021, the total price reflected is determined based on the variable amounts of notarial and credit concepts, which must be consulted with the promoters in accordance with NOM-247-2021.*
CM-CTZEl hogar perfecto para quienes buscan exclusividad, confort y un estilo de vida de clase mundial.
Disfruta de las amenidades de vivir en el Yucatán country club:
• Campo de golf de campeonato Jack Nicklaus
• Academias deportivas (tenis, golf, natación, etc.)
• Casa club con restaurantes, spa, gimnasio y albercas
• Áreas verdes, lagos y seguridad privada 24/7
• Comunidad internacional y ambiente familiar exclusivo
Planta baja:
• Sala–comedor con aire acondicionado central
• Cocina abierta, equipada y con alacena
• Recámara amplia con vestidor y baño completo
• Baño de visitas + baño en área de piscina
• Terraza techada con vista al jardín y alberca
• Garage techado para 3 autos + 3 sin techar
• Bodega integrada en cochera
• Cuarto de servicio con baño completo
• Altura de piso a techo: 3.5 m
Planta alta:
• Family Room con snack bar y sistema de cine con proyector y audio
• Recámara principal con vestidor, tina y baño completo (altura 3.5 m)
• 3 recámaras secundarias, todas con vestidor y baño propio
• Cuarto de lavado equipado
• Techos con altura de 3 m
Equipamiento:
• 20 paneles solares y generador de emergencia de 10 kVA
• Sistema de ósmosis inversa y suavizador automático con filtro UV
• Presurizador de agua, cisterna de 5,000 lt y riego automático
• Conexión para cargador de auto eléctrico
• Alberca con hidromasaje, filtro y jardín con plantas de ornato
• Cocina vestida y equipada (campana, parrilla, horno, microondas, lavavajillas,
refrigeradores Twin Samsung o similar, triturador de basura)
• Cuarto de lavado con torre lavadora y secadora
• Sistema de automatización inteligente en la casa
• Aires acondicionados centrales y mini split en todas las áreas
• Asador de cerámica a carbón
• Espejos con luz LED en baños + nichos iluminados en regaderas
• Iluminación 100% LED
• Pisos formato 1.20 x 2.40 m
• Baños con recubrimientos de mármol y grifería de alta gama
• Mosquiteros en todas las ventanas
• 2 calentadores de agua para 3 servicios
Método de pago:
Crédito bancario o recurso propio
Enganche del 30%
Apartado de $100,000 pesos
Entrega: Marzo 2026
En operaciones de crédito el precio total se determinará en función de los montos variables de conceptos de crédito y notariales que son consultados con los promotores
Propiedad libre de gravamen
Precios y disponibilidad sujetos a cambios sin previo aviso
Información y medidas provistas son aproximadas y deberán ratificarse con los documentos pertinentes
Fotografías no vinculantes ni contractuales
En conformidad a lo establecido en la NOM-247-2021 el precio total reflejado se ve determinado en función de los montos variables de conceptos notariales y de crédito, dichos deberán ser consultados con los promotores en conformidad a la NOM-247-2021*
CM-CTZ

