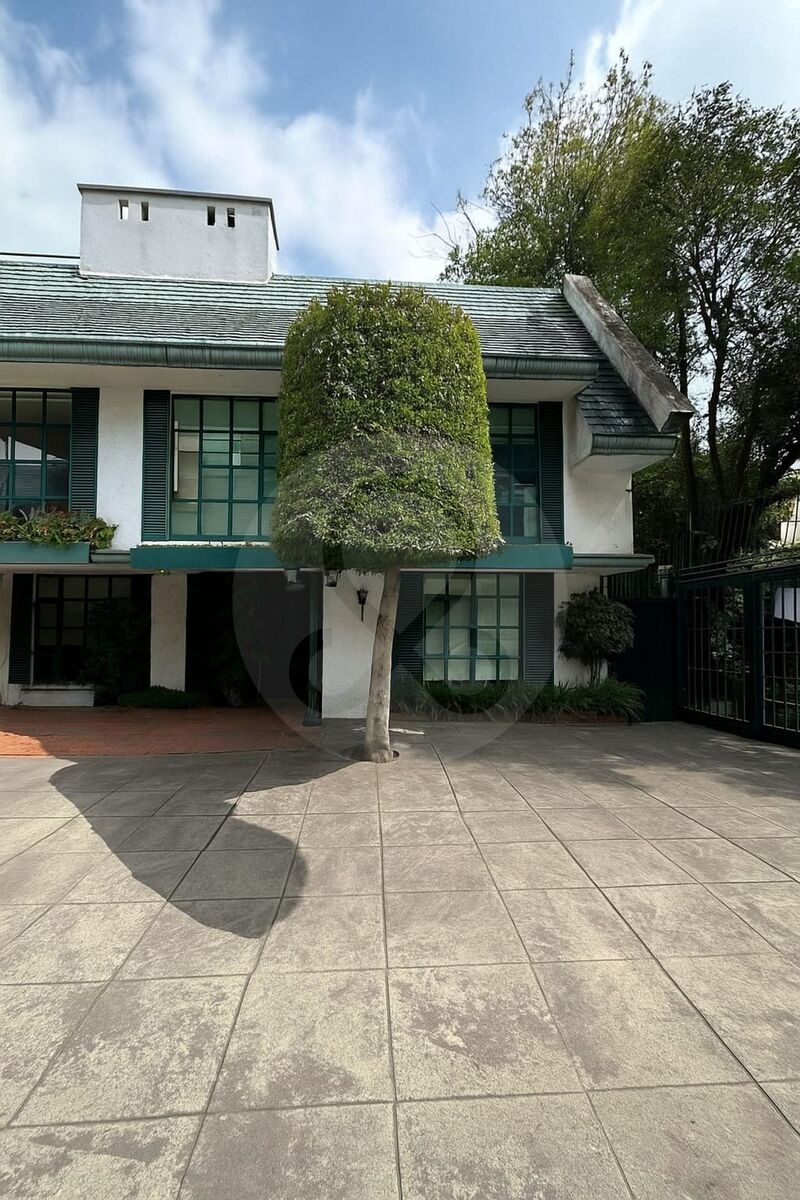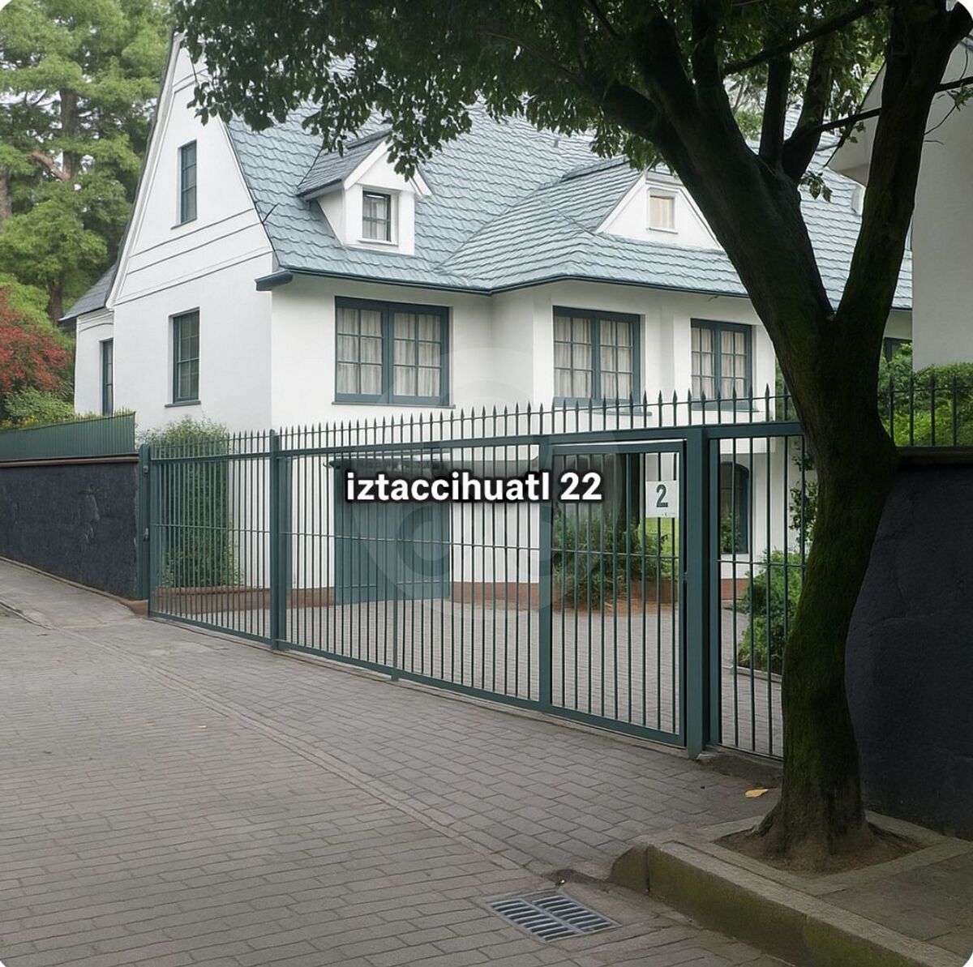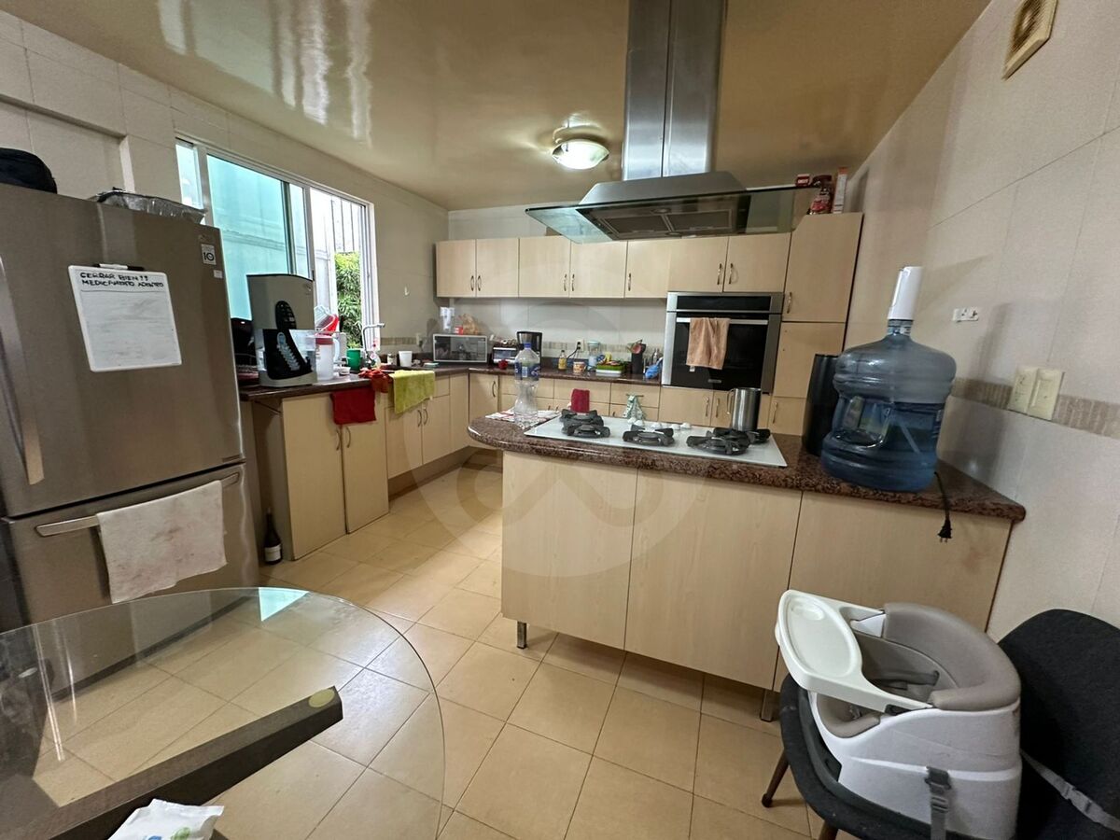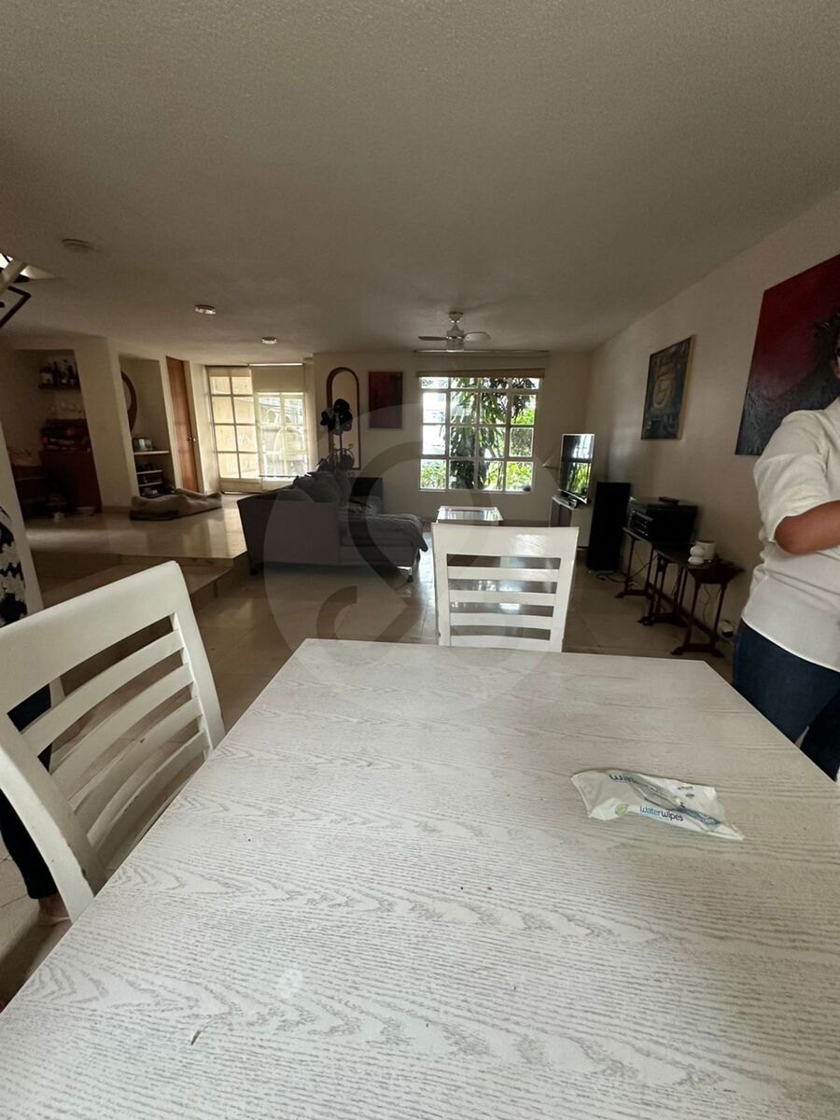




[CIU-709]
House developed on three levels, with the following distribution:
Ground floor: 2 parking spaces, spacious living and dining room, half bathroom for guests, equipped kitchen, elevator for people with disabilities, and a small backyard.
First level: master bedroom with dressing room and bathroom; two secondary bedrooms with bathroom and closet; television room area.
Second level: service room with full bathroom, study, and open area like a rooftop or terrace with good lighting and ventilation.
The property has a good layout, medium height ceilings, and orientation that favors the entry of natural light.[CIU-709]
Casa desarrollada en tres niveles, con la siguiente distribución:
Planta baja: 2 lugares de estacionamiento, amplia sala y comedor, medio baño de visitas, cocina
equipada, elevador para personas con discapacidad y pequeño patio posterior.
Primer nivel: recámara principal con vestidor y baño; dos recámaras secundarias con baño y
clóset; área de sala de televisión.
Segundo nivel: cuarto de servicio con baño completo, estudio y área abierta tipo azotea o terraza
con buena iluminación y ventilación.
La propiedad cuenta con buena distribución, techos de altura media y orientación que favorece la
entrada de luz natura