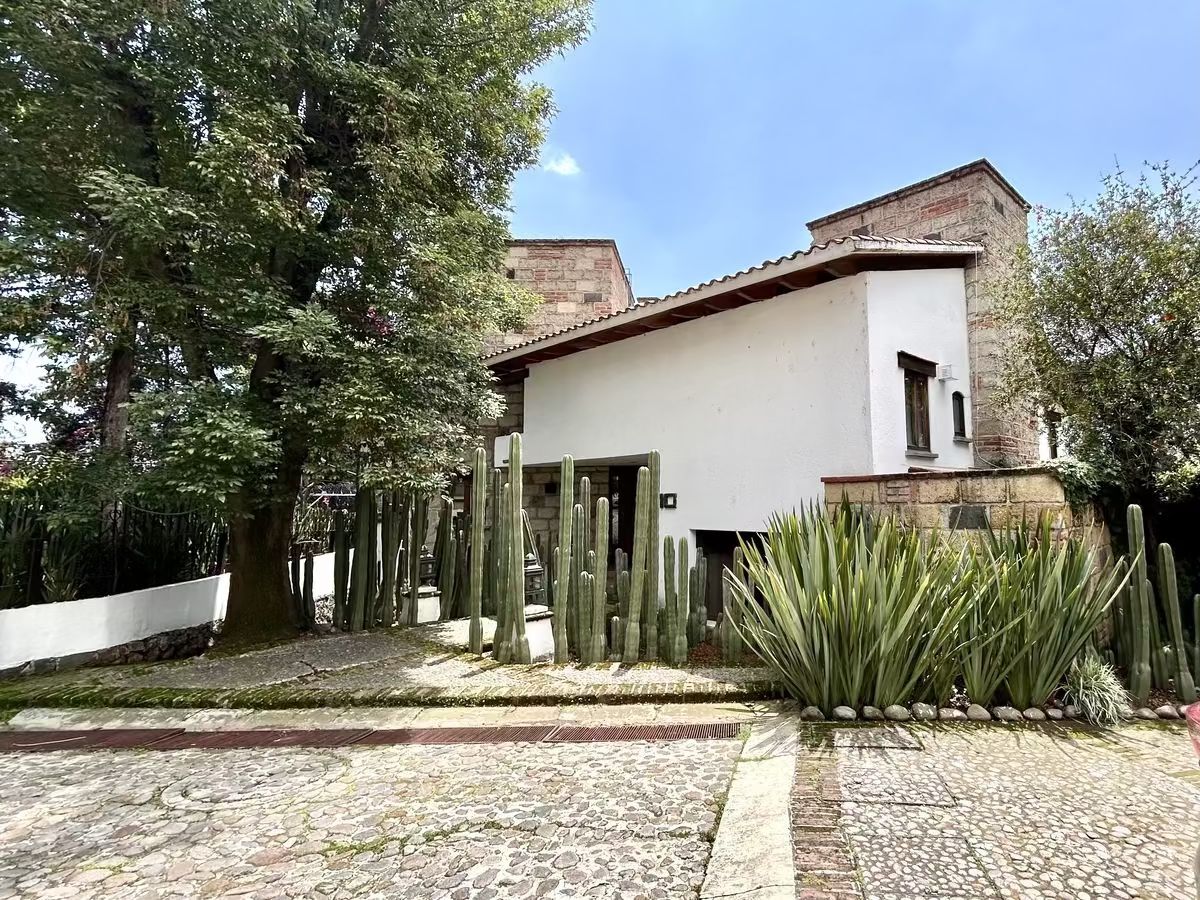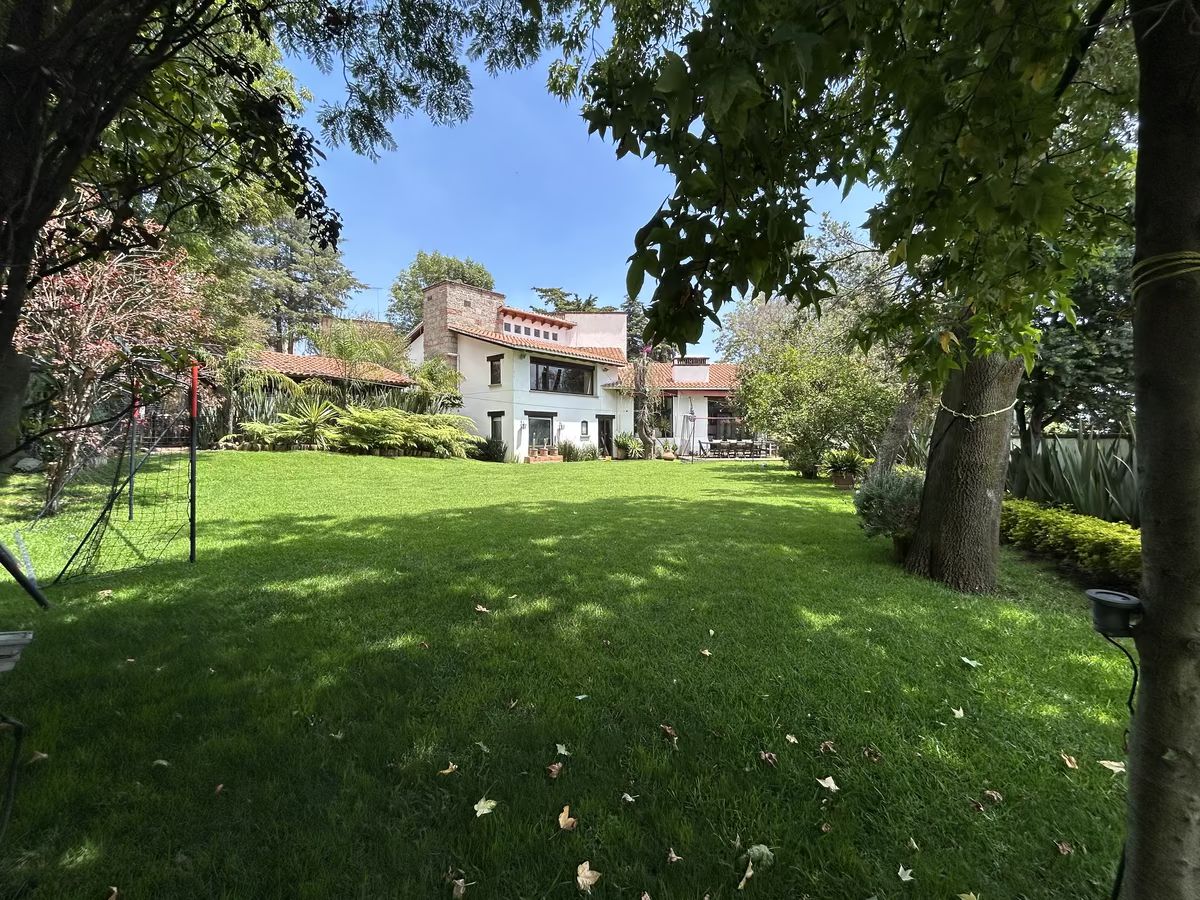





Designed by Architect Guillermo Almazán, located in a condominium of only 15 houses. Its architecture is featured in the book of Mexican architecture.
Distribution:
Entrance hall, living room, and dining room with double height and access to terrace and garden, with a guest bathroom.
Kitchen with granite countertop and breakfast area.
TV room, wine cellar, and guest bathroom.
Game room with bar and bathroom.
4 bedrooms:
You go up half a level and find the master bedroom with double walk-in closet, jacuzzi, and bathroom; and an office with a view of the garden.
Half a level down, you find 3 secondary bedrooms with 2 full bathrooms, with views of the garden.
Service area: service room with bathroom, laundry room, and storage.
Parking for 3 cars.
Condominium: 24/7 security, tennis court with soccer goals and basketball hoop.Diseñada por el Arq. Guillermo Almazán, ubicada en un condominio de solo 15 casas. Su arquitectura sale en el libro de arquitectura mexicana.
Distribución:
Recibidor, Sala y comedor con doble altura y salida a terraza y jardín. con baño de visitas.
Cocina con cubierta de granito y antecomedor.
Cuarto de TV , cava y baño de visitas.
Cuarto de juegos con bar y baño.
4 recámaras:
Subes medio nivel y encuentras la recámara principal con doble vestidor, jacuzzi y baño; Y oficina. con vista al jardín.
A medio nivel para abajo encuentras 3 recámaras secundarias con 2 baños completos, con vistas al jardín.
Área de servicio: cuarto de servicio con baño, lavandería y bodega.
Estacionamiento para 3 autos.
Condominio: vigilancia 24/7, cancha de tenis con porterias de fut y canasta de basket.

