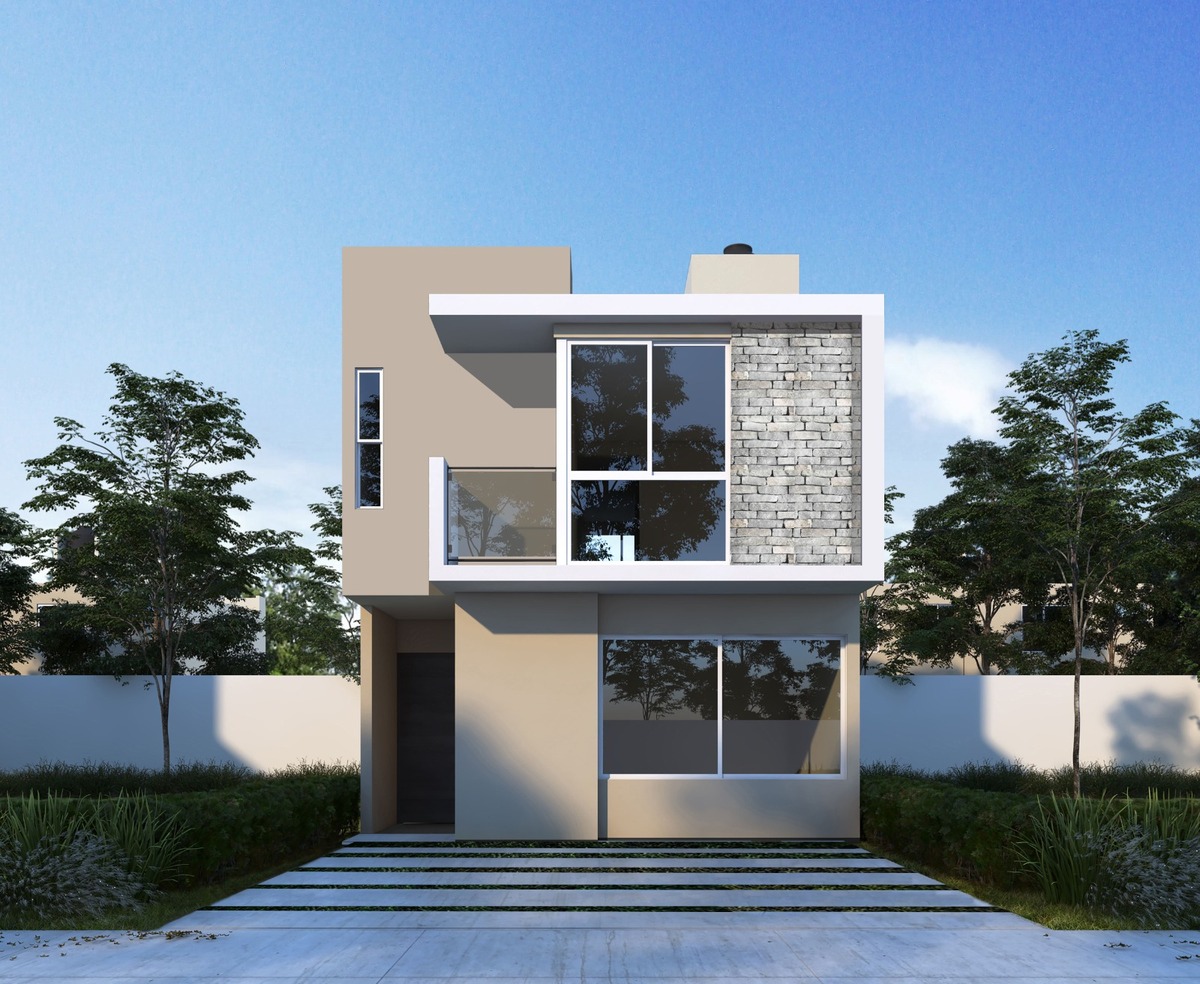




ABIÉ RESIDENTIAL.
Houses in Condominium for Pre-Sale in Zapopan Norte.
Your new home in Zapopan Norte, a development located in the Valle Imperial/Capital Norte area in Zapopan, surrounded by schools, shops, and services that will make your life easier. With easy access to Av. Juan Gil Preciado.
With spacious and harmonious areas and more than 6,000 m2 of amenities that give you the opportunity to live in a privileged location.
With 367 private units and 4 models to choose from that fit your exclusive lifestyle. All our models have 3 bedrooms.
ADHARA MODEL: Construction 108 m2, Land 102 m2
GROUND FLOOR
-Living room
-Dining room
-Kitchen
-Bedroom with space for closet
-Full bathroom
-Service area
-Garage for 2 cars
UPPER FLOOR
-2 bedrooms with space for walk-in closet
-Full bathroom in each bedroom
-TV room
ANDROMEDA MODEL: Construction 135.44 m2, Land 102 m2
GROUND FLOOR
-Living room
-Dining room
-Kitchen
-Kids space
-Half bathroom
-Service area
-Garage for 2 cars
UPPER FLOOR
-Master bedroom with space for walk-in closet and full bathroom
-2 bedrooms with space for closet and shared bathroom
THIRD LEVEL
-Roof garden
COBALTO MODEL: Construction 114.69 m2, Land 93.53 m2
GROUND FLOOR
-Living room
-Dining room
-Kitchen
-Bedroom/study
-Full bathroom
-Service area
-Garden
-Garage for 2 cars
UPPER FLOOR
-2 bedrooms with space for walk-in closet
-Full bathroom in each bedroom
-TV room
-Balcony
THIRD LEVEL
-Terrace
CYGNUS MODEL: Construction 103.91 m2, Land 93.50 m2
GROUND FLOOR
-Living room
-Dining room
-Kitchen
-Bedroom with space for closet
-Full bathroom
-Service area
-Garage for 2 cars
UPPER FLOOR
-2 bedrooms with space for walk-in closet
-Full bathroom in each bedroom
-TV room
FOUNDATION: Traditional
FINISHES: Ceramic floors, polished plaster finishes on walls, tambour doors, stove with oven and hood in kitchen.
SERVICES: Potable Water, Electric Energy, Public Lighting, Drainage and Sewage.
AMENITIES:
-3-level Club House
-Terrace of more than 200 m2 with capacity for 50 people
-Heated pool with more than 116 m2 and 1.30m depth
-Children's pool of 60 cm depth
-Equipped gym
-Kids Zone
-Pet Zone 200m2 of green areas-Outdoor gym
PAYMENT METHOD: Down payment from 20% initial. In credit operations, the total price will be determined based on the variable amounts of credit concepts and notary expenses that must be consulted with promoters. Delivery in 2026.
*Prices per model vary, subject to change without prior notice.ABIÉ RESIDENCIAL.
Casas en Condominio en Preventa en Zapopan Norte.
Tu nuevo hogar en Zapopan Norte, un desarrollo ubicado en la zona Valle Imperial/Capital Norte en Zapopan, rodeado de escuelas, comercios y servicios que harán tu vida más fácil. Con fácil acceso a Av. Juan Gil Preciado.
Con amplios y armoniosos espacios y mas de 6,000 m2 de amenidades que te brindan la oportunidad de vivir en una ubicación privilegiada.
Con 367 unidades privativas y 4 modelos a elegir que se ajustan a tu exclusivo estilo de vida. Todos nuestros modelos cuentan con 3 recámaras.
MODELO ADHARA: Construcción 108 m2, Terreno 102 m2
PLANTA BAJA
-Sala
-Comedor
-Cocina
-Recámara con espacio para clóset
-Baño completo
-Área de servicio
-Cochera para 2 autos
PLANTA ALTA
-2 recámaras con espacio para clóset vestidor
-Baño completo en cada recámara
-Estar de TV
MODELO ANDRÓMEDA: Construcción 135.44 m2, Terreno 102 m2
PLANTA BAJA
-Sala
-Comedor
-Cocina
-Kids space
-Medio baño
-Área de servicio
-Cochera para 2 autos
PLANTA ALTA
-Recámara principal con espacio para clóset vestidor y baño completo
-2 recámaras con espacio para clóset y baño compartido
TERCER NIVEL
-Roof garden
MODELO COBALTO: Construcción 114.69 m2, Terreno 93.53 m2
PLANTA BAJA
-Sala
-Comedor
-Cocina
-Recámara / estudio
-Baño completo
-Área de servicio
-Jardín
-Cochera para 2 autos
PLANTA ALTA
-2 recámaras con espacio para clóset vestidor
-Baño completo en cada recámara
-Estar de TV
-Balcón
TERCER NIVEL
-Terraza
MODELO CYGNUS: Construcción 103.91 m2, Terreno 93.50 m2
PLANTA BAJA
-Sala
-Comedor
-Cocina
-Recámara con espacio para clóset
-Baño completo
-Área de servicio
-Cochera para 2 autos
PLANTA ALTA
-2 recámaras con espacio para clóset vestidor
-Baño completo en cada recámara
-Estar de TV
CIMENTACIÓN: Tradicional
ACABADOS: Pisos cerámicos, acabados en yeso pulido en muros, puertas de tambor, estufa con horno y campana en cocina.
SERVICIOS: Agua Potable, Energía Eléctrica, Alumbrado Público, Drenaje y Alcantarillado.
AMENIDADES:
-Casa Club de 3 niveles
-Terraza de más de 200 m2 con capacidad para 50 personas
-Alberca climatizada con más de 116 m2 y 1.30m de profundidad
-Chapoteadero de 60 cms de profundidad
-Gimnasio equipado
-Kids Zone
-Pet Zone 200m2 de áreas verdes-Gimnasio al aire libre
FORMA DE PAGO: Enganche desde el 20% inicial. En las operaciones de crédito el precio total se determinará en función de los montos variables de conceptos de crédito y gastos notariales que deben ser consultados con promotores. Entrega en 2026.
*Precios por modelo varian, sujetos a cambio sin previo aviso.
Valle Imperial, Zapopan, Jalisco