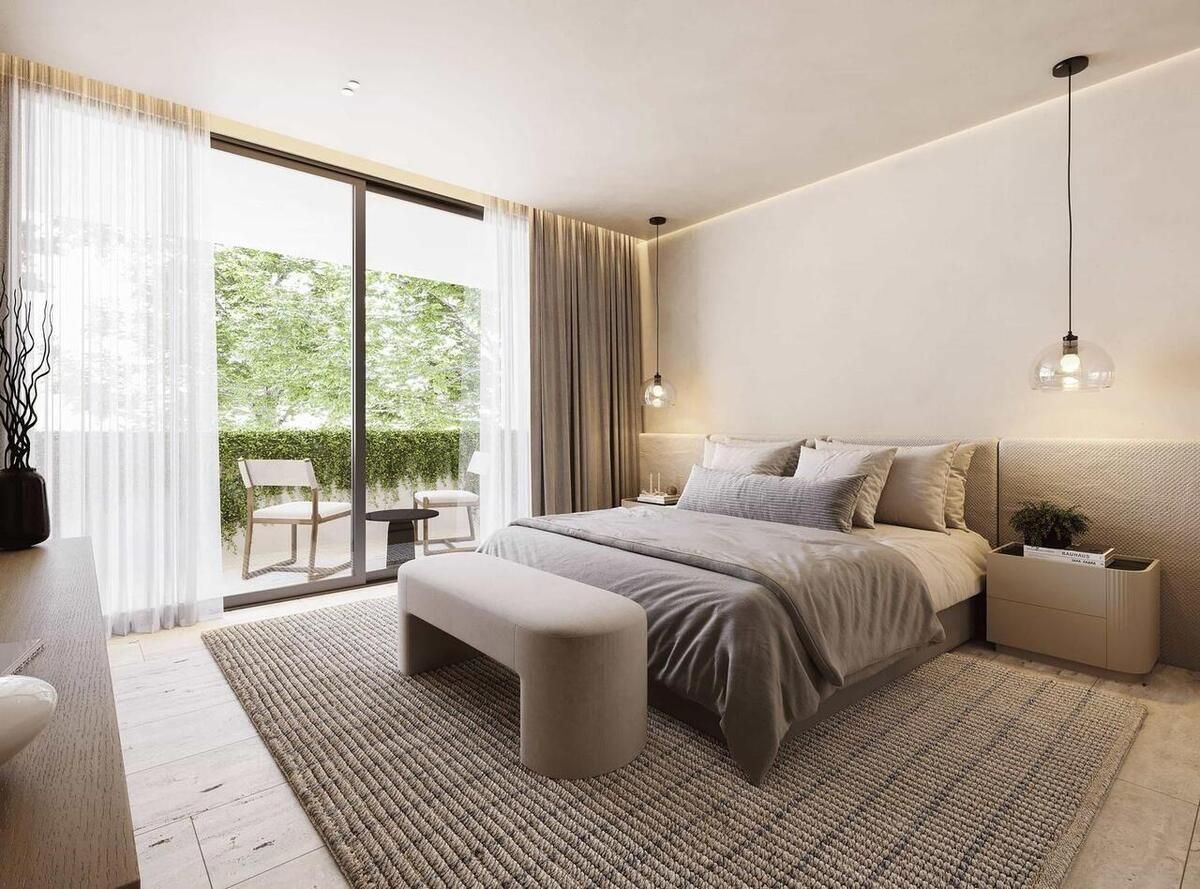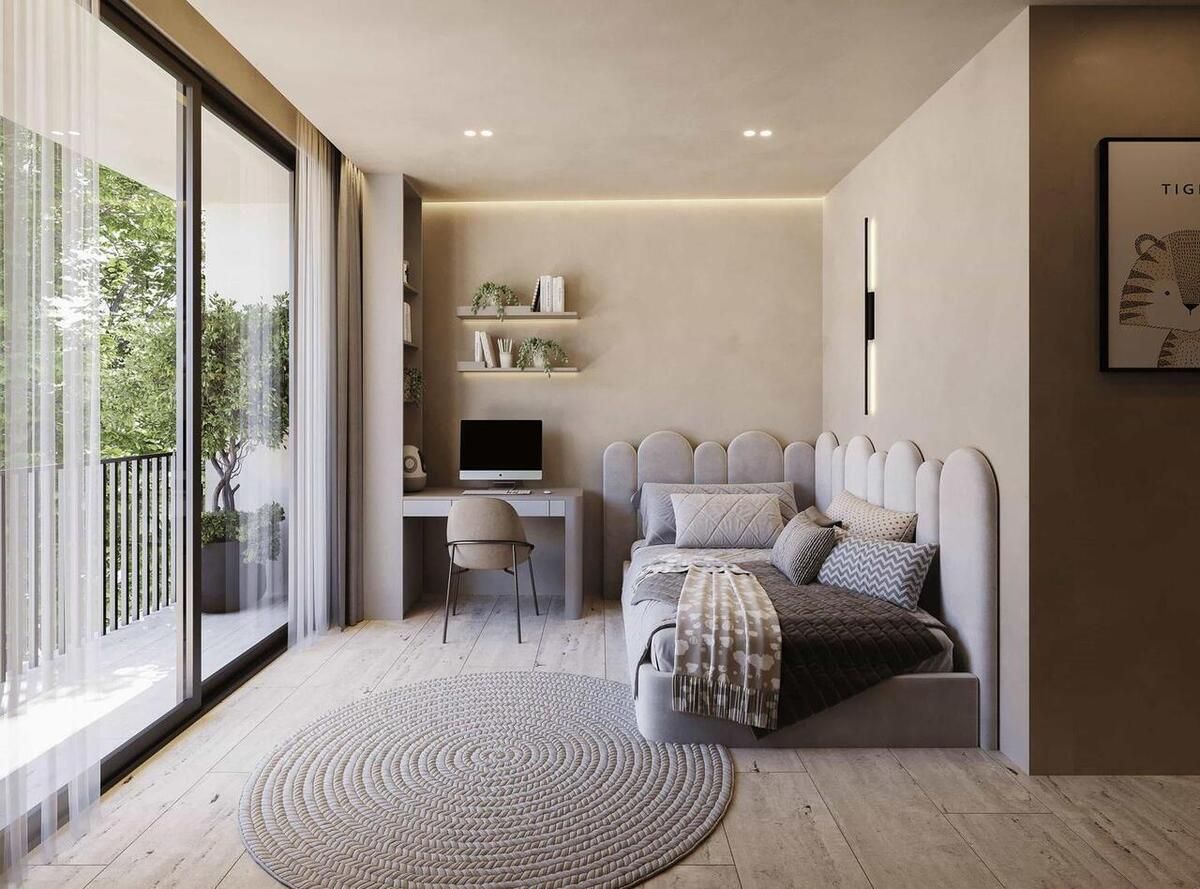




Exclusive set of 6 high-end Town-House residences, located in one of the most sought-after areas of CDMX.
Designed for those who value design, comfort, and luxury finishes.
Each house includes:
3 bedrooms with en-suite bathroom and walk-in closet
Family room / TV room
Private garden on the ground floor
Private roof garden
Smart layout and premium finishes
Distribution by Levels
Basement:
15 assigned parking spaces, with option for additional purchase.
Ground Floor:
Living room
Dining room
Integral kitchen
Full bathroom
Private garden
First Level:
TV room
1 bedroom with terrace, full bathroom, and walk-in closet
Second Level:
2 bedrooms
1 with private terrace, full bathroom, and walk-in closet
1 with full bathroom
Roof Garden:
Full bathroom
Laundry room
Terrace and drying patio
Surfaces and Prices
House Area Habitable Non-Habitable Total Built Price
1 210.75 m² 100.39 m² 291.14 m² $15,134,810
2 210.60 m² 97.66 m² 287.64 m² $15,046,940
3 203.32 m² 98.08 m² 281.40 m² $14,636,880
4 203.88 m² 97.60 m² 280.86 m² $14,655,440
5 203.53 m² 98.09 m² 281.62 m² $14,649,350
6 207.96 m² 80.09 m² 267.05 m² $14,384,290
All available
PRE-SALE READY FOR THE SECOND SEMESTER OF 2026.
Payment can be made with personal resources or with a mortgage loan from any public or private institution, subject to the negotiation reached by the parties in the sale and the policies of the corresponding institution.
In credit operations, the total cost will be determined based on the variable amounts of credit concepts and notarial expenses.
NOM-247Conjunto exclusivo de 6 residencias tipo Town-House de alta gam, ubicado en una de las zonas más codiciadas de la CDMX.
Pensado para quienes valoran el diseño, confort y acabados de lujo.
Cada casa incluye:
3 recámaras con baño completo y vestidor
Family room / Sala de TV
Jardín privado en planta baja
Roof garden privado
Distribución inteligente y acabados premium
Distribución por Niveles
Sótano:
15 cajones de estacionamiento asignados, con opción a compra adicional.
Planta Baja:
Sala
Comedor
Cocina integral
Baño completo
Jardín privado
Primer Nivel:
Sala de TV
1 recámara con terraza, baño completo y walk-in closet
Segundo Nivel:
2 recámaras
1 con terraza privada, baño completo y vestidor
1 con baño completo
Roof Garden:
Baño completo
Cuarto de lavado
Terraza y patio de tendido
Superficies y Precios
Casa Área Habitable No Habitable Total Construido Precio
1 210.75 m² 100.39 m² 291.14 m² $15,134,810
2 210.60 m² 97.66 m² 287.64 m² $15,046,940
3 203.32 m² 98.08 m² 281.40 m² $14,636,880
4 203.88 m² 97.60 m² 280.86 m² $14,655,440
5 203.53 m² 98.09 m² 281.62 m² $14,649,350
6 207.96 m² 80.09 m² 267.05 m² $14,384,290
Todas disponibles
PREVENTA LISTA PARA SEGUNDO SEMESTRE DE 2026.
El pago podrá realizarse con recursos propios o con crédito hipotecario de cualquier institución, pública o privada, sujeto a la negociación que lleguen las partes de la compraventa y a las políticas de la institución correspondiente.
En las operaciones de crédito el costo total se determinará en función de los montos variables de conceptos de crédito y gastos notariales.
NOM-247