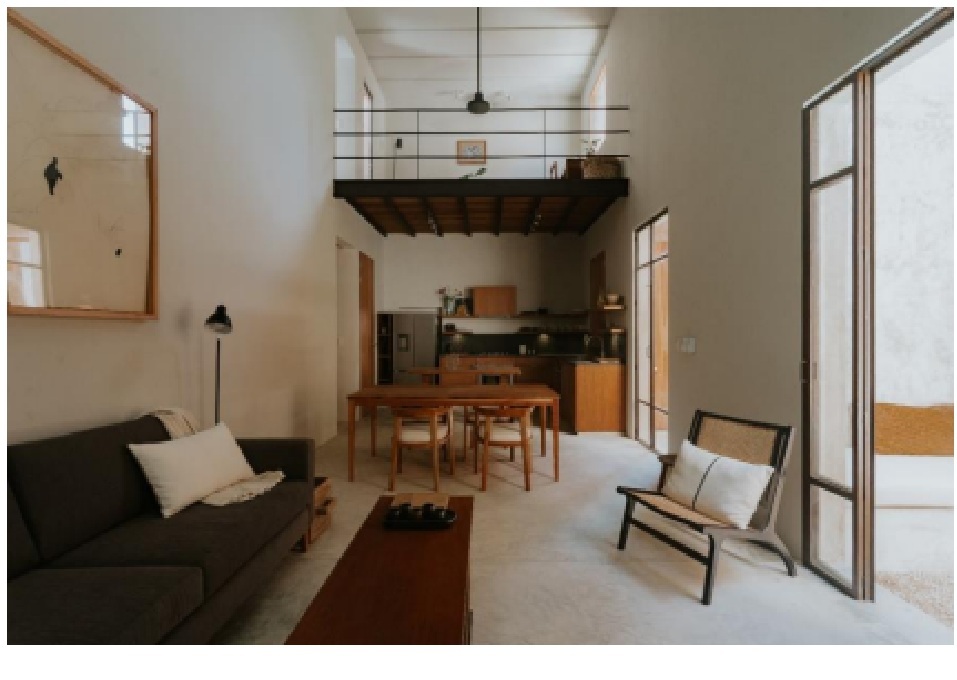




THE PROJECT
Just steps from the Historic Center of the City of Mérida, Yucatán, we designed a set of homes around a common area.
The first volume houses the parking area, storage room, and technical areas on the ground floor.
Inside, there is a patio with a pool, trees, and landscaped pathways that lead to three different independent homes.
The pathways are surrounded by vegetation, creating small spaces where trees and terraces appear.
COMMON AREAS
They are designed as a filter for the intimacy and privacy of each of the units; the walls function as a sculptural screen protecting
Pool
Central patio
Terraces
Lobby and reception
Covered parking
TECHNICAL DETAILS
Cedar and screw carpentry
Complete closets
Intercom system
Stationary gas
Furnished and equipped kitchen
Double cistern
Electric transformer
Trash room with waste separation.
*Price and availability subject to change without prior notice*
*The price does not include notarial or other expenses*
*The photographs are for reference*EL PROYECTO
A pasos del Centro Histórico de la Ciudad de Mérida Yucatán, diseñamos un conjunto de viviendas alrededor de un área común.
El primer volumen aloja en planta baja el área de estacionamiento, bodega y áreas técnicas
En el interior se encuentra un patio con piscina, árboles y circulaciones jardinadas que distribuyen a tres diferentes viviendas independientes.
Las circulaciones se encuentran rodeadas de vegetación generando pequeños espacios donde aparecen árboles y terrazas.
AREAS COMUNES
Están diseñadas como filtro para la intimidad y privacidad de cada una de las unidades ; los muros funcionan como pantalla escultórica resguardando
Alberca
Patio central
Terrazas
vestíbulo y recepción
Estacionamientos techados
DETALLES TÉCNICOS
Carpintería de cedro y tornillo
Closets completos
Sistema de interfon
Gas estacionario
Cocina amueblada y equipada
Doble cisterna
Transformador eléctrico
Local de basura con separación de desechos.
*Precio y disponibilidad sujeta a cambios sin previo aviso*
*El precio no incluye gastos notariales o de otra índole*
*Las fotografías son referenciales*
Garcia Gineres, Mérida, Yucatán