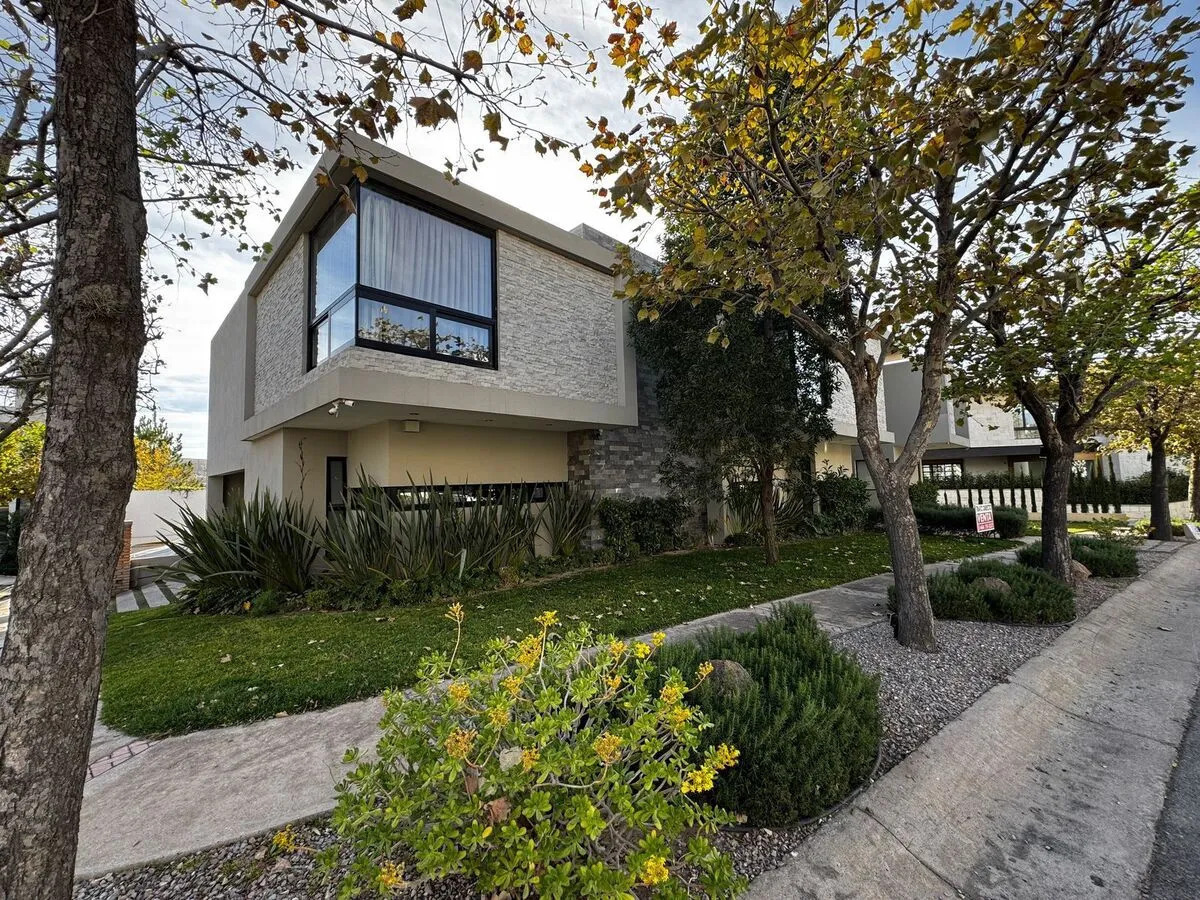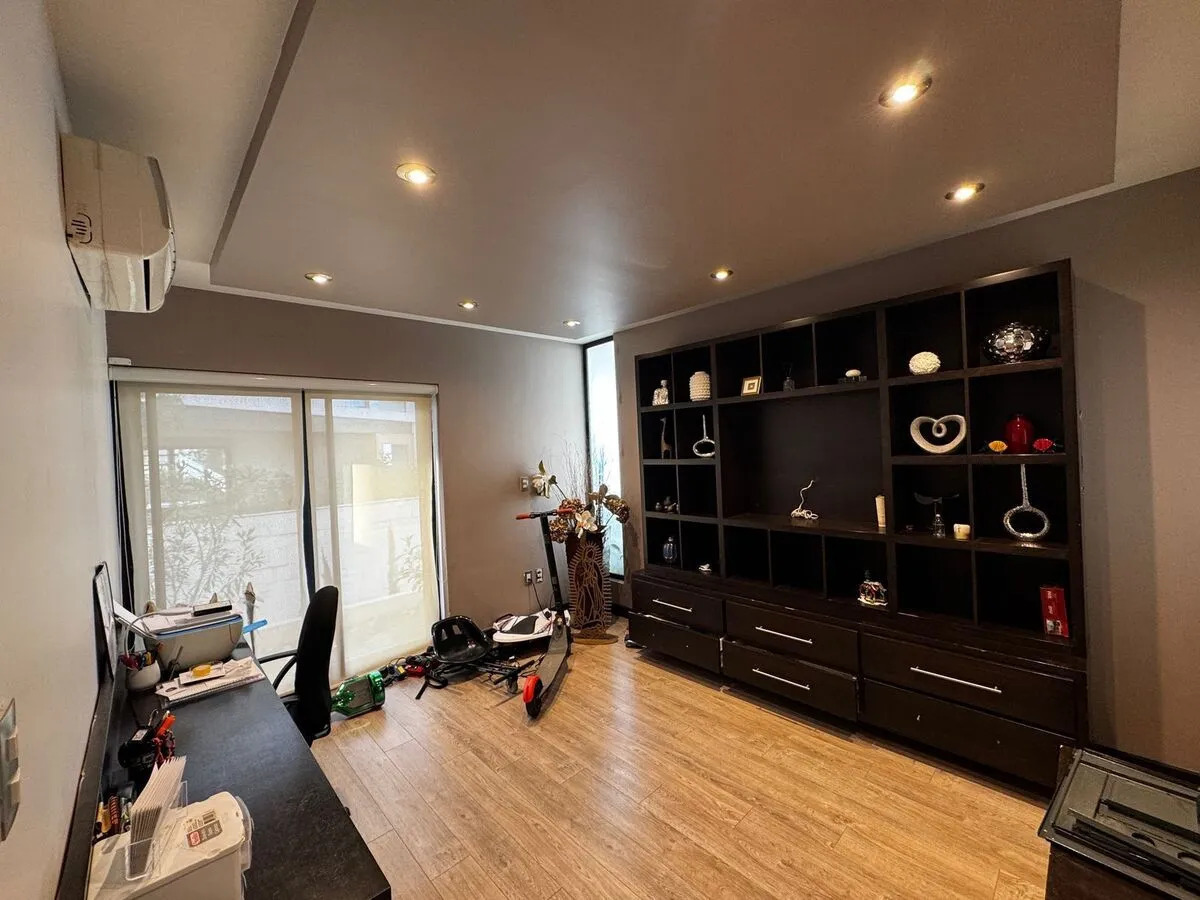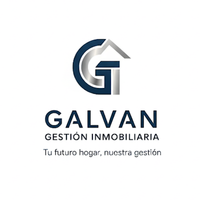





Ground floor: Entrance hall, office, half bathroom, dining room, and living room with double height and gas fireplace, terrace with fireplace, garden with barbecue area and granite bar, kitchen with pantry, laundry room, service room with full bathroom, 2 storage rooms, garage for two cars, and garage for two golf carts.
Second floor: TV hall with built-in furniture and ceiling fan, storage room, 3 linen closets, terrace, master bedroom with dressing room and bathroom including built-in furniture, ceiling fan, air conditioning, secondary bedrooms with dressing room, full bathroom each, air conditioning, and built-in TV furniture.
***The house features marble flooring, double-glazed windows, solar panels, water softening system, 3 gas fireplaces, built-in TV furniture, linen and raw silk curtains with blackout, ceiling fans, and mini-split air conditioning.
Water tank: 10,000
*Prices subject to change without prior notice.Planta baja: Recibidor, oficina, medio baño, comedor y sala con doble altura con chimenea de gas, terraza con chimenea, jardín con área de asador y barra de granito, cocina con despensa, cuarto de lavado, cuarto de servicio con baño completo, 2 bodegas, cochera para dos autos, cochera y para dos carritos de golf.
Segunda planta: Hall de TV con mueble empotrado y abanico de techo, bodega, 3 closets de blancos, terraza, Recamara principal con vestidor y baño incluye mueble empotrado, abanico de techo, aire acondicionado, recamaras secundarias con vestidor, baño completo cada una, aire acondicionado y mueble de TV empotrado.
***La casa cuenta con piso de mármol, ventanas de doble vidrio, panales solares, sistema para suavizar el agua, 3 chimeneas de gas, muebles de TV empotrados, cortinas de Lino y Seda Cruda con Black out, abanicos de techo, Minisplit.
Aljibe: 10,000
*Precios Sujetos a cambios sin previo aviso.
Club de Golf la Loma, San Luis Potosí, San Luis Potosí

