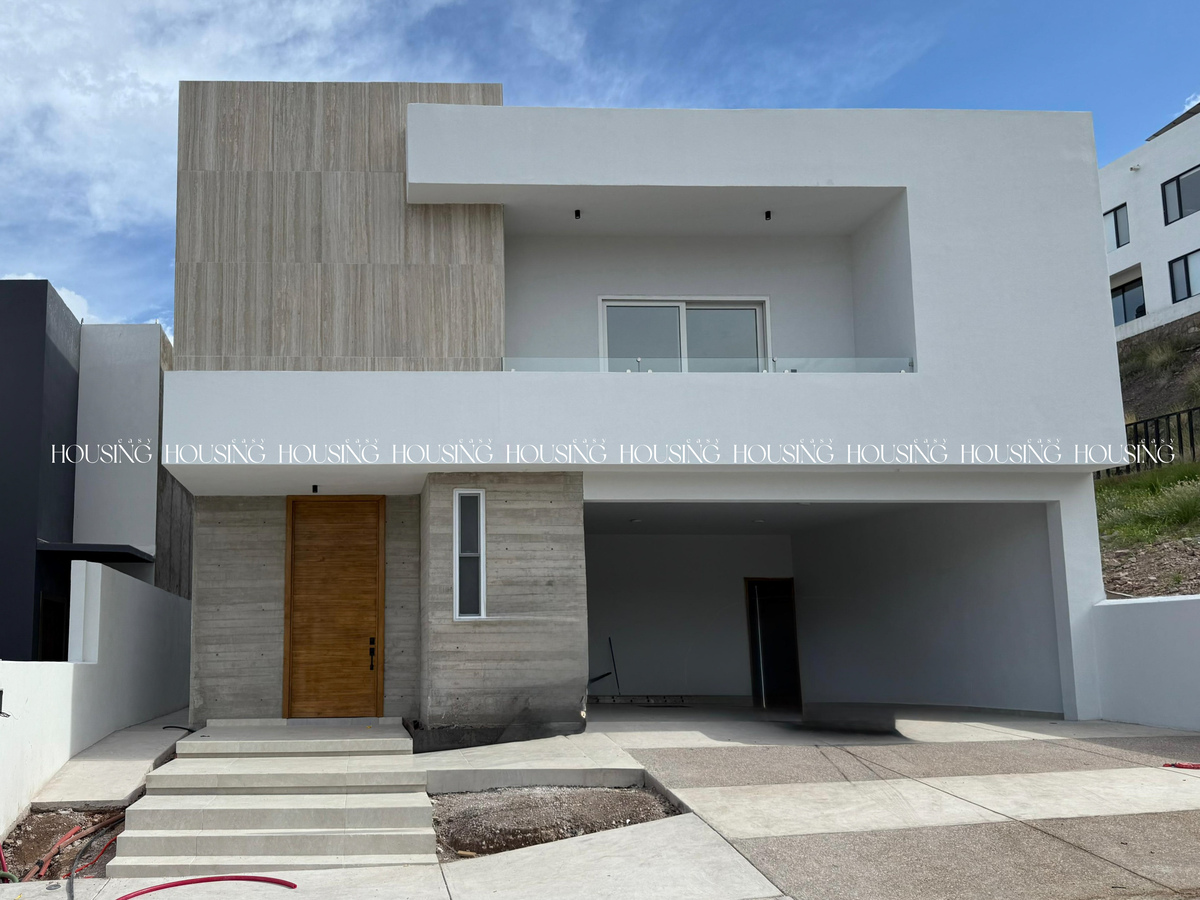




GROUND FLOOR:
-Entrance hall
-Half bathroom
-Living room with double height
-Open area of kitchen and dining room connected to the patio with large windows
-Laundry room
-Storage space
-Patio
-Garage for two cars
UPPER FLOOR:
-Living room
-Master bedroom with dressing area and full bathroom
-Terrace in the master bedroom
-Secondary bedrooms 1 and 2 with space for closet and full bathroom
-Space to be adapted as an office/study/dressing room
EQUIPMENT:
-2,800 liters cistern
-1,100 liters water tank
-1hp hydro pump with 80I tank
-1 mini split of 3 tons 220v
-4 mini splits of 1 ton of 220v
-JM thermal double-glazed windows
-Vulkano thermal block with R6 thermal value
-Solid maple main door, maple veneer doors
-Tempered glass on stairs
-Does not include kitchen or closets.PLANTA BAJA:
-Recibidor
-Medio baño
-Sala con doble altura
-Área abierta de cocina y comedor conectado al patio con ventanales
-Lavandería
-Espacio de bodega
-Patio
-Cochera para dos autos
PLANTA ALTA:
-Estancia
-Recámara principal con espacio de vestidor y baño completo
-Terraza en recámara principal
- Recámara secundarias 1 y 2 con espacio para clóset y baño completo
-Espacio para adecuarse como oficina/estudio/vestidor
EQUIPAMIENTO:
-Cisterna de 2,800lts
-Tinaco de 1,1000 lts
-Hidro de 1hp con tanque de 80I
-1 mini split de 3 toneladas 220v
-4 mini split de 1 tonelada de 220v
-Ventanería JM doble vidrio térmicas
-Block térmico vulkano con valor R6 de termicidad
-Puerta principal de maple sólida, puertas chapa de maple
-Vidrio templado en escaleras
-No incluye cocina ni clósets