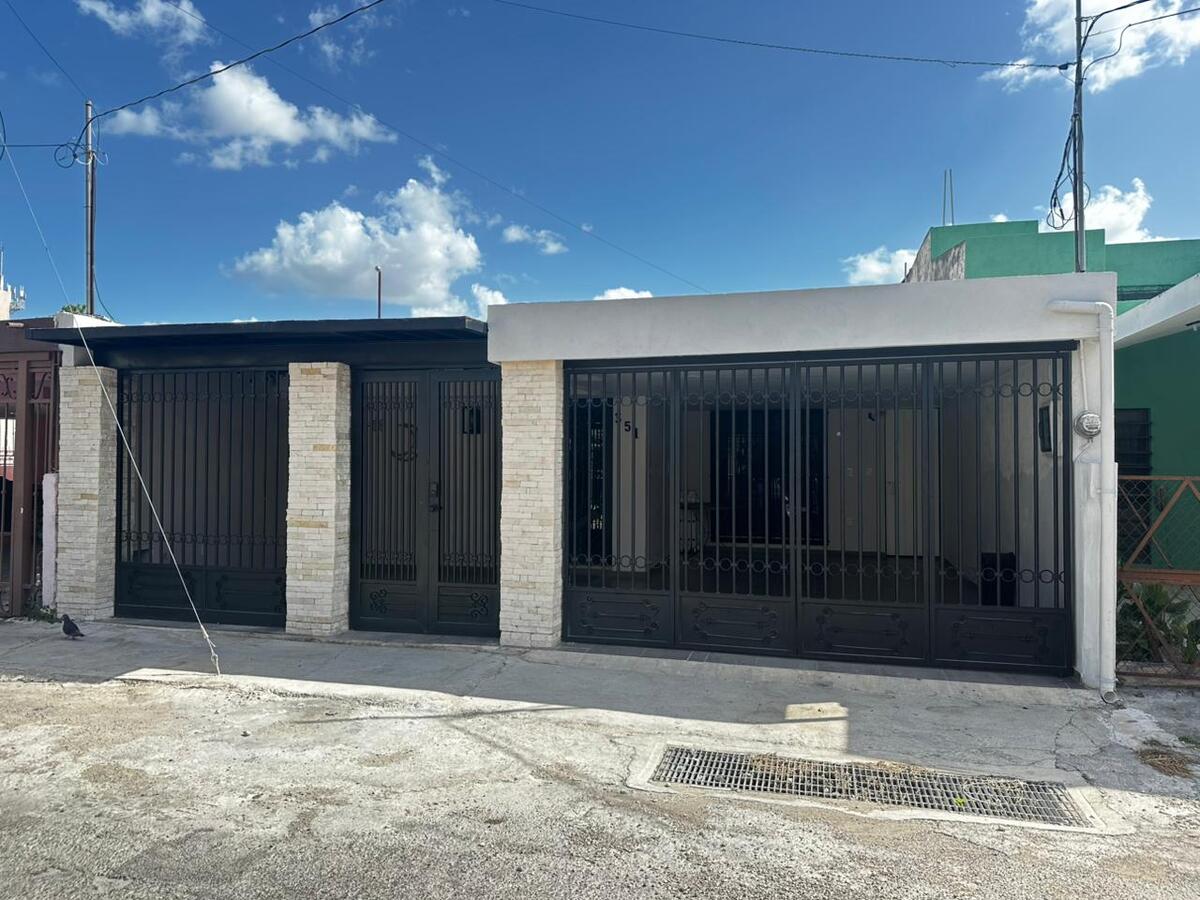




ONE FLOOR:
• Completely covered parking
• Main gate and pedestrian gate
• Storage area
• Spacious living and dining room
• Kitchen equipped with lower and upper cabinets
• Granite countertop
• 1/2 guest bathroom
• 3 bedrooms with fitted closets and fans
• 3 full bathrooms
• Covered laundry area
• Boiler and stationary tank
Measurements:
Front: 9 m
Depth: 10.15 m
Left side: 23 m
Right side: 17.55 m
DELIVERY DATE: IMMEDIATE
*Images taken AUGUST 2025
*Consult characteristics and details with your advisor.
*The total price will be determined based on the variable amounts of credit and notarial concepts that must be consulted with the promoters in accordance with the provisions of NOM-247-SE2021.UNA PLANTA:
• Estacionamiento completamente techado
• Reja principal y portón peatonal
• Área de bodega
• Sala y comedor amplios
• Cocina vestida con gavetas inferiores y superiores
• Cubierta de granito
• 1/2 baño de visitas
• 3 recámaras con clósets vestidos y ventiladores
• 3 baños completos
• Área de lavado techada
• Boiler y tanque estacionario
Medidas:
Frente: 9 m
Fondo: 10.15 m
Lateral izquierdo: 23 m
lateral derecho 17.55 m
FECHA DE ENTREGA: INMEDIATA
*Imágenes tomadas AGOSTO 2025
*Consulta características y detalles con tu asesor.
*El precio total se determinará en función de los montos variables de conceptos de crédito y notariales que deben ser consultados con los promotores de conformidad con lo establecido en la NOM-247-SE2021