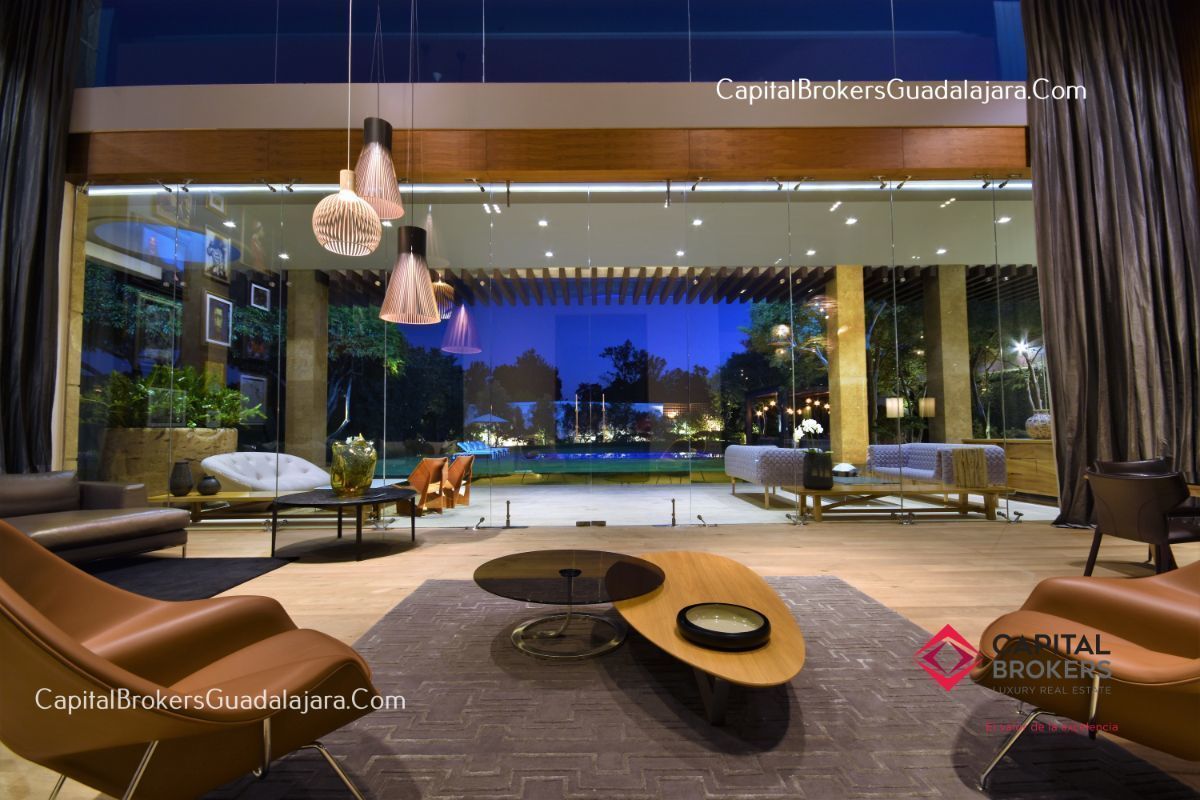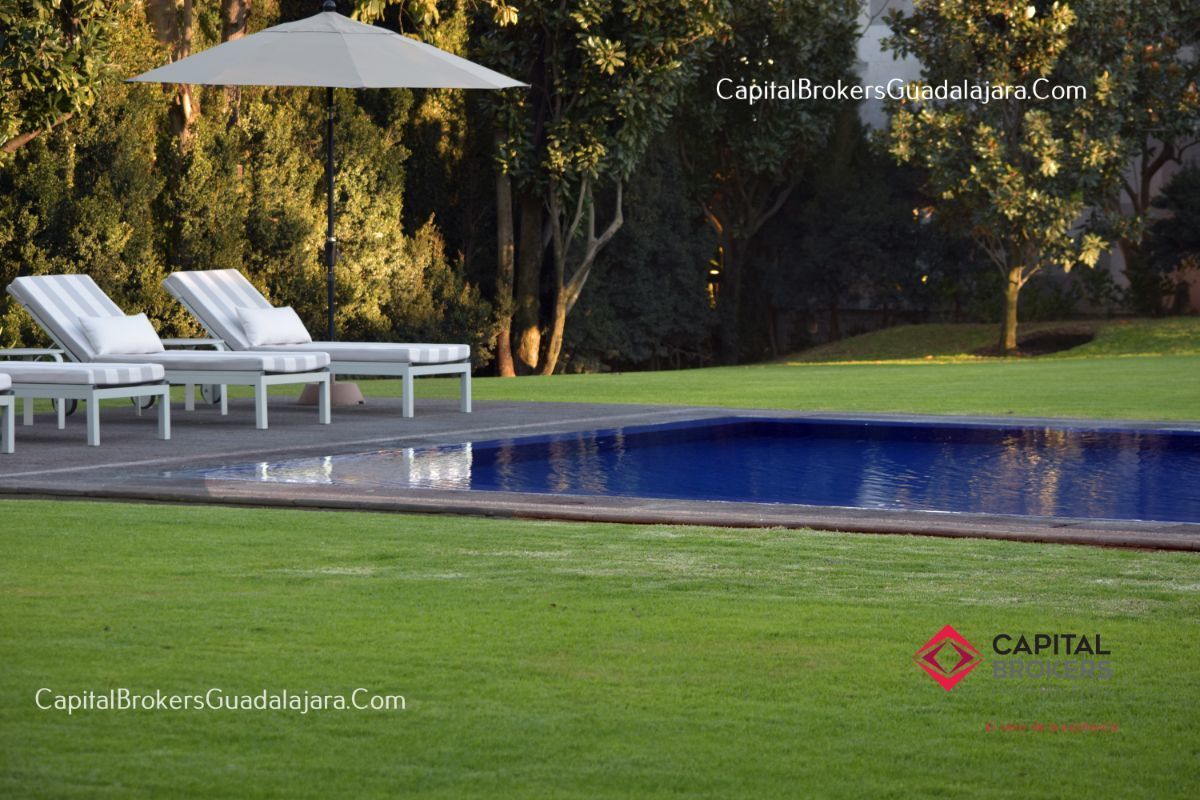




Available Hiram
*Price and conditions subject to change without prior notice
Bonsai House inspired by the architectural style of Koening from the 1960s with the perfect representation of the project by the renowned architect Santoscoy and the impeccable construction by recognized engineers in the City.
Flashes of perfection are evident from the moment you arrive, greeted by a stately staircase in stone, an entrance worthy of its lineage, and a foyer that leads to the spacious social areas, a triple-height living room with a spectacular view of the immense garden, a contiguous dining room with a great play of indirect lights, gourmet kitchen with large cabinets made of excellent material.
Bonsai House was not rushed during its construction; every detail that the owners imagined was meticulously achieved.
The reflection pool conveys linear perfection and symmetry in its construction, the water purification system is based on salts. There are small fountains that contribute to this silence. Upon entering the property, the world stops; one can pause and contemplate what is a true masterpiece, aided by double-glazed windows that block the noise of the city. One can breathe in the care and detail put into every corner; the height of the ceilings allows you to feel in absolute freedom.
Bonsai House is a family home that allows the entertainment space and private areas to feel separate, enhancing the privacy and individuality of those who inhabit the facilities. Each space is harmonious; the 3 large bedrooms each have their own personality, with their enormous walk-in closet and private terrace, the spaciousness of their bathrooms harmonizes the wet areas.
LAND AND CONSTRUCTION
- Square meters of land: 3,500.
- Square meters of construction: 970
Topography: Flat.
GENERAL CHARACTERISTICS
- Bedrooms: 3
- Bathrooms: 4
- Large format marble floors combined with engineered wood.
- Covered garage: 4 with motion sensors.
- Open garage: 4
- Service room: 2
- Escort room: 1
- Storage rooms: 4
- Security booth
EQUIPMENT
Solar panels for the pool with heat pump
3 Cisterns of 100 meters deep
6 Purification filters for all water with ultraviolet ray
Electrical substation
*Price and conditions subject to change without prior noticeDisponible Hiram
*Precio y condiciones sujetas a cambio sin previo aviso
Casa Bonsai inspirada en el estilo arquitectónico de Koening de la
década de 1960 con la representación perfecta del proyecto por el reconocido
arquitecto Santoscoy y la construcción impecable de Ingenieros reconocidos en la
Ciudad.
Destellos de perfección hacen gala desde su arribo, recibiéndola una señorial escalinata en cantera, un acceso digno de su estirpe y vestíbulo que conduce a las espaciosas areas sociales, sala a triple altura, con espectacular vista hacia el inmenso jardín, comedor contiguo con un gran juego de luces indirectas, Cocina gourmet con grandes alacenas excelente material.
Casa Bonsai no fue apresurada durante su construcción, todos y cada uno de los detalles que los propietarios imaginaron se lograron meticulosamente.
La piscina de reflexión transmite la perfección lineal y la simetría en su construcción, el sistema de purificación del agua es a base de sales. Hay pequeñas fuentes que contribuyen a este silencio. Al ingresar a la propiedad, el mundo se detiene, uno puede detenerse y contemplar lo que es una verdadera obra maestra, ayudado por las ventanas de doble vidrio que bloquean el ruido de la ciudad. Uno puede respirar el cuidado y el detalle puesto en cada esquina, la altura de los techos le permite sentirse en absoluta libertad.
Casa Bonsai es una casa familiar que permite que el espacio de entretenimiento y las áreas privadas se sientan separadas, mejorando la privacidad y la individualidad de quienes habitan en las instalaciones. Cada espacio es armonioso, las 3 recamaras de gran proporción, tienen cada una de ellas su personalidad propia, con su enorme walk-ing closet y terraza propia, la amplitud de sus baños, que armonizan los espacios húmedos.
TERRRENO Y CONSTRUCCION
- Metros cuadrados de terreno: 3,500.
- Metros cuadrados de construcción: 970
Topografia: Plana.
CARACTERISTICAS GENERALES
- Recamaras: 3
- Baños : 4
- Pisos de mármol de gran formato en combinación con duela de ingeniería.
- Garage techado : 4 con sensores de movimiento.
- Garage abierto : 4
- Cuarto de Servicio : 2
- Cuarto de escoltas : 1
- Bodegas : 4
- Caseta de Vigilancia
EQUIPAMIENTO
Paneles solares para la alberca con bomba de calor
3 Cisternas de 100 mts de profundidad
6 Filtros de purificación para toda el agua con rayo ultravioleta
Subestación eléctrica
*Precio y condiciones sujetos a cambio sin previo aviso
Colinas de San Javier, Guadalajara, Jalisco