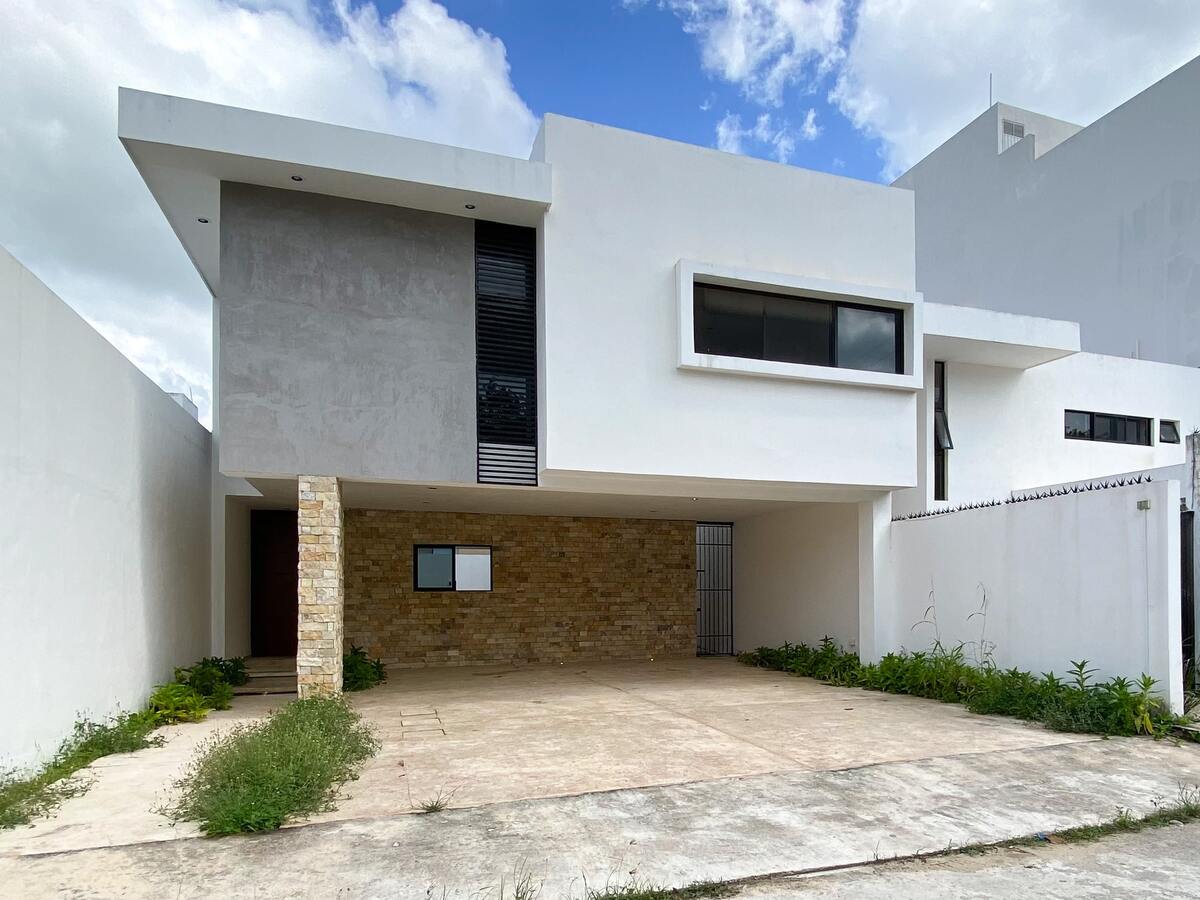





This house is located in Santa Gertrudis Copó, one of the fastest growing and developing areas north of Mérida, making it a location with high potential for appreciation. Its strategic location, just 3 minutes from the Periférico, offers excellent connectivity with the newest amenities in the city, such as shopping centers, hospitals, universities, and various services. The property features 3 bedrooms and spacious interior areas. The sense of spaciousness is highlighted not only by the double height that runs through the social area but also by the large terrace that connects the interior with the garden and the pool, creating an uninterrupted environment for socializing.
DISTRIBUTION:
GROUND FLOOR:
Living and dining room with double height
Kitchen with island
Pantry
Half bathroom with access from the terrace
Laundry room with bathroom.
UPPER FLOOR:
Master bedroom with walk-in closet and bathroom with double sink
2 secondary bedrooms with walk-in closet and bathroom.
2 covered parking spaces
Terrace
Garden
Pool
Service corridor.
EQUIPMENT:
Travertine marble finish on floors, baseboards, and shower
Lighting design
Mosquito nets
Cabinetry in kitchen, pantry, closets, and bathroom furniture
Hidden doors in wainscoting walls in pantry and access to half bathroom from terrace
Tempered glass in showers
Ventilators in showers
Stationary tank
Hammock hooks.
SALE CONDITIONS:
Reservation $20,000
Down payment 25%
Balance upon delivery.
Cash payments and bank credits are accepted.
FOLIO FM1377Esta casa se encuentra en Santa Gertrudis Copó, una de las zonas con mayor crecimiento y desarrollo al norte de Mérida, lo que la convierte en una ubicación con alto potencial de plusvalía. Su localización estratégica, a solo 3 minutos del Periférico, ofrece excelente conectividad con el equipamiento más nuevo de la ciudad, como centros comerciales, hospitales, universidades y diversos servicios. La propiedad cuenta con 3 habitaciones y amplios espacios interiores. Destaca la sensación de amplitud no solo por la doble altura que recorre el área social, sino también por la amplia terraza que conecta el interior con el jardín y la piscina, creando un ambiente ininterrumpido de convivencia.
DISTRIBUCIÓN:
PLANTA BAJA:
Sala y comedor con doble altura
Cocina con isla
Alacena
Medio baño con acceso desde terraza
Cuarto de lavado con baño.
PLANTA ALTA:
Habitación principal clóset vestidor y baño con doble lavabo
2 habitaciones secundaria closet vestidor y baño.
2 cajones de estacionamiento techado
Terraza
Jardín
Piscina
Pasillo de servicio.
EQUIPAMIENTO:
Acabado de mármol travertino en pisos, zoclos y regadera
Diseño de iluminación
Mosquiteros
Carpinterías en cocina, alacena, clósets, y muebles de baño
Puertas ocultas en muros de lambrin en alacena y acceso a medio baño desde terraza
Canceles templados en regaderas
Respiradores en regaderas
Tanque estacionario
Hamaqueros.
CONDICIONES DE VENTA:
Apartado $20,000
Enganche 25%
Saldo contra entrega.
Se aceptan pagos de contado y créditos bancarios.
FOLIO FM1377

