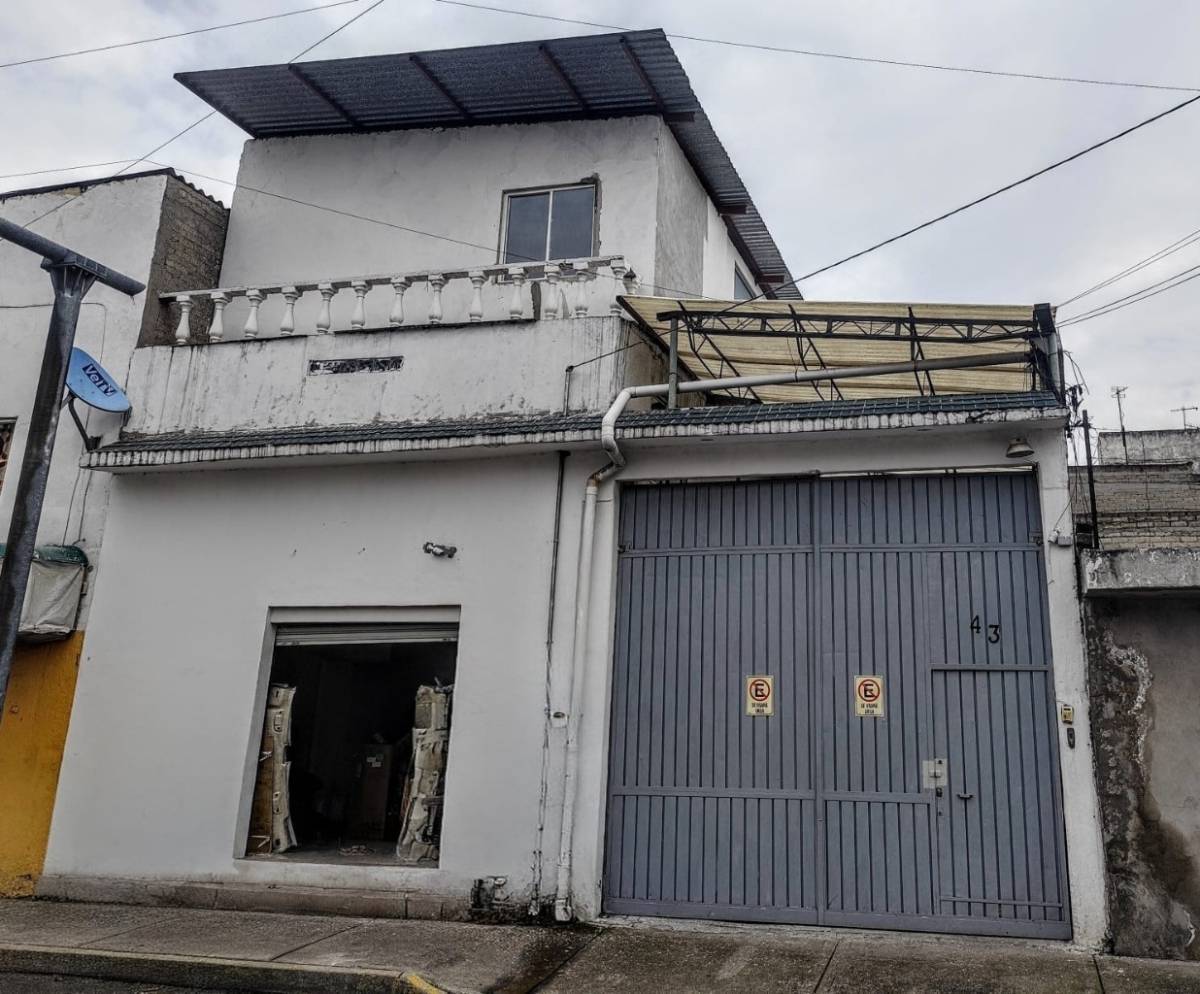




🏢 SALE OF COMMERCIAL / RESIDENTIAL PROPERTY – AZCAPOTZALCO 🏠
Excellent opportunity for investors or companies looking for a versatile, functional space with a great location.
This property has residential and commercial land use, ideal for offices, laboratories, light workshops, or a business with an integrated residential area.
📐 Land Area: 274 m²
🏗️ Total Construction: 600 m²
🚗 Parking: 4 cars (or 3 trucks of 3 ½ tons)
🏢 Levels: 3
🔹 Distribution:
Ground Floor:
Commercial space of 105 m² with a half bathroom.
Office spaces with an additional half bathroom.
Parking for cars or light trucks.
First Floor:
Open areas (currently adapted as dental laboratories).
1 full bathroom and 1 half bathroom.
Storage space with a closet.
Kitchenette and private office with a closet.
Linen closet.
Second Floor:
Dining area with kitchenette.
Warehouse of 6.5 m x 15.5 m with a ventilated sheet metal roof.
Space for a water tank and water distribution.
Potential to create more work or storage areas.
⚙️ Equipment and Services:
Instant water heater.
Cistern of 6,500 L and additional water tank.
Natural gas installation.
Services from SACMEX, CFE, and drainage.
📍 Privileged Location:
300 m from Av. Aquiles Serdán.
180 m from Av. Tezozómoc.
Close to Metro Tezozómoc and Azcapotzalco (Line 6).
Near shopping malls, schools, hospitals, parks, and sports facilities.
✨ Ideal for offices, business, laboratory, or investment project.
📑 Documentation available in the office by appointment.🏢 VENTA DE INMUEBLE COMERCIAL / HABITACIONAL – AZCAPOTZALCO 🏠
Excelente oportunidad para inversionistas o empresas que buscan un espacio versátil, funcional y con gran ubicación.
Este inmueble cuenta con uso de suelo habitacional y comercial, ideal para oficinas, laboratorios, talleres ligeros o negocio con área habitacional integrada.
📐 Superficie de Terreno: 274 m²
🏗️ Construcción Total: 600 m²
🚗 Estacionamiento: 4 autos (o 3 camiones de 3 ½ toneladas)
🏢 Niveles: 3
🔹 Distribución:
Planta Baja:
Local comercial de 105 m² con medio baño.
Espacios para oficina con medio baño adicional.
Estacionamiento para autos o camiones ligeros.
Primer Piso:
Áreas abiertas (actualmente adaptadas como laboratorios dentales).
1 baño completo y 1 medio baño.
Espacio de almacén con armario.
Cocineta y oficina privada con armario.
Closet de blancos.
Segundo Piso:
Área de comedor con cocineta.
Bodega de 6.5 m x 15.5 m con techo de lámina ventilada.
Espacio para tinaco y distribución de agua.
Potencial para crear más áreas de trabajo o almacenamiento.
⚙️ Equipamiento y Servicios:
Calentador de paso.
Cisterna de 6,500 L y tinaco adicional.
Instalación de gas natural.
Servicios de SACMEX, CFE y drenaje.
📍 Ubicación Privilegiada:
A 300 m de Av. Aquiles Serdán.
A 180 m de Av. Tezozómoc.
Cercano a Metro Tezozómoc y Azcapotzalco (Línea 6).
Cerca de plazas comerciales, escuelas, hospitales, parques y deportivos.
✨ Ideal para oficinas, negocio, laboratorio o proyecto de inversión.
📑 Documentación disponible en oficina con previa cita.
Azcapotzalco Pasteros, Azcapotzalco, Ciudad de México