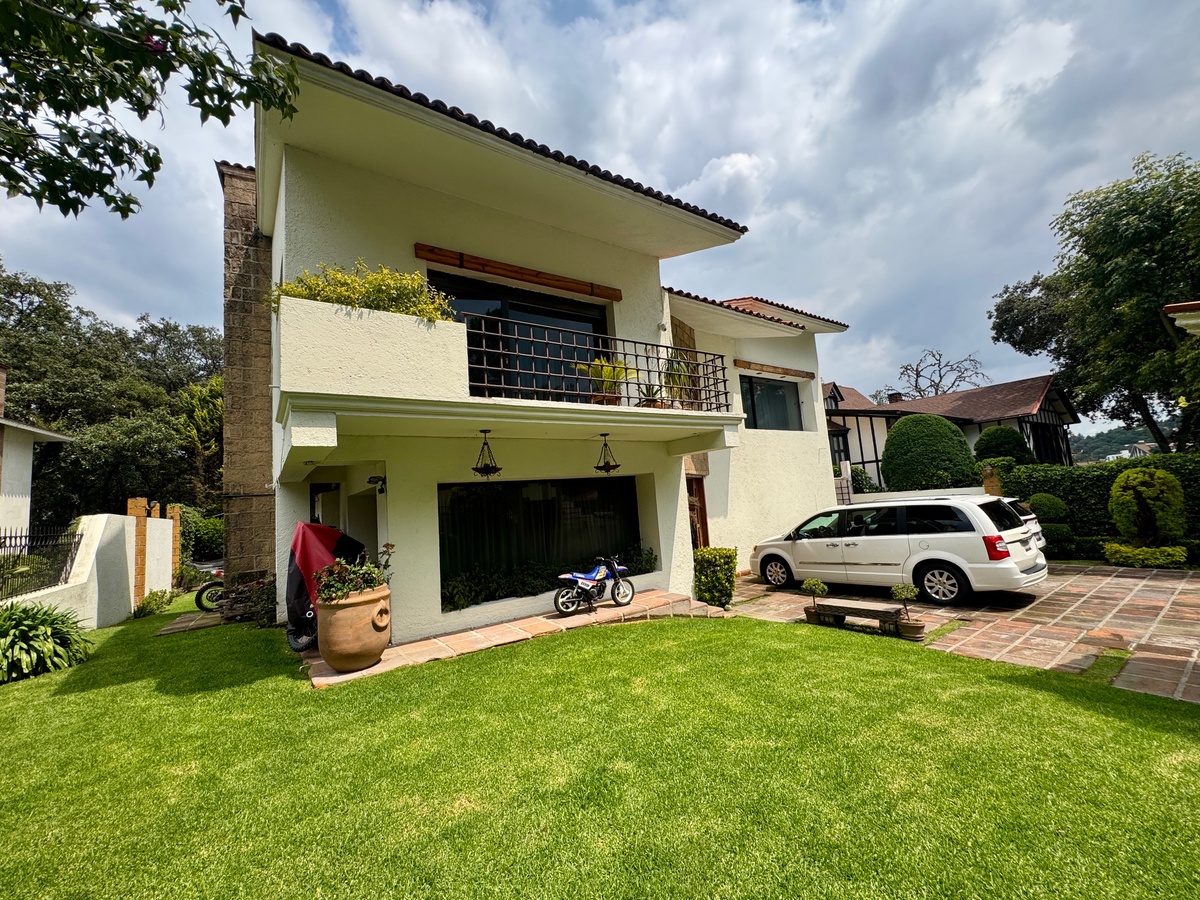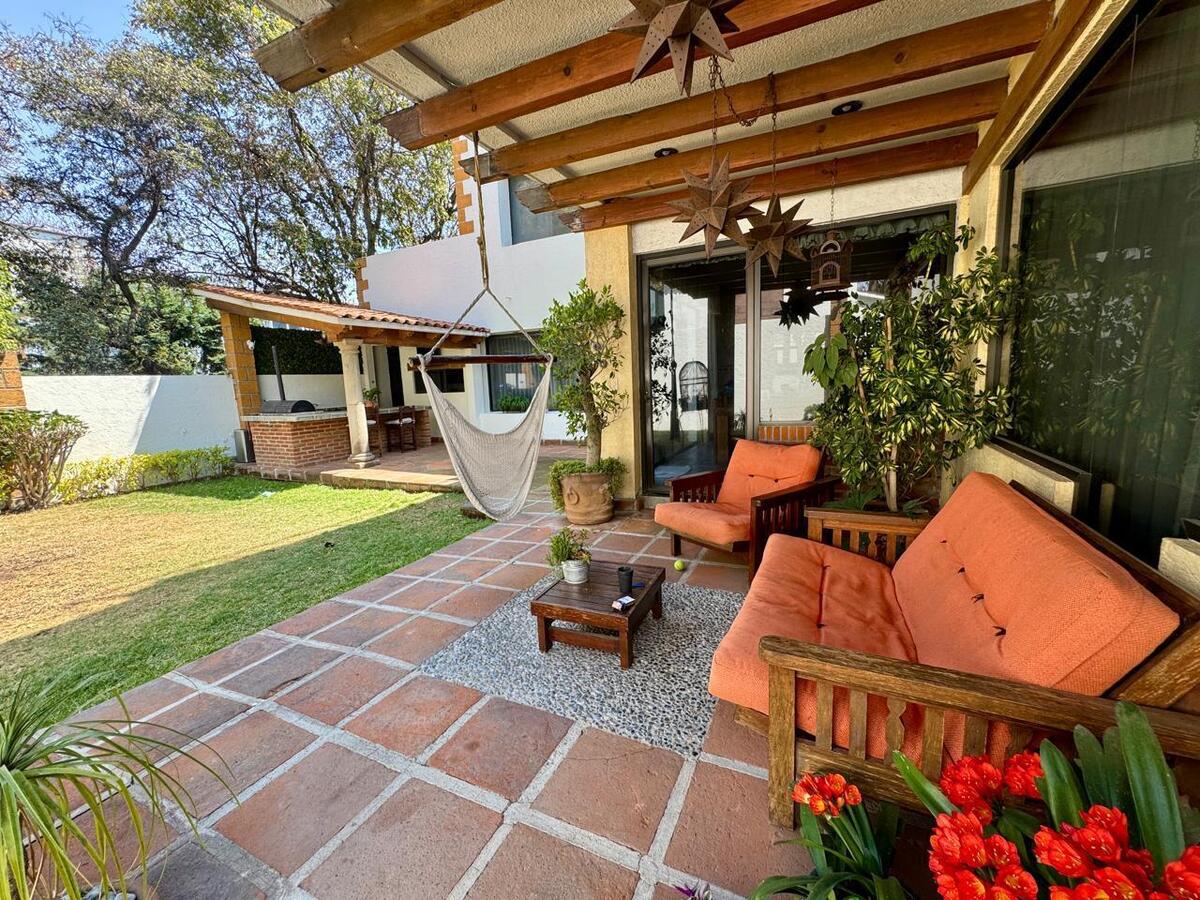




Contemporary Mexican architectural design built on a flat plot distributed over two levels, making it functional.
The foyer welcomes you accompanied by a spiral staircase made of quarry stone, all in a harmonious environment, where you will find a living room and dining room, each in its own space, yet connected by a fireplace and a guest bathroom.
From the foyer, we lead to the kitchen area, where you will find a pantry and a large cupboard; a central work island and a breakfast nook with direct access to the garden and the covered terrace, ideal for family gatherings.
Within this same area, we have a game room with a bathroom and another additional terrace with a grill.
It has a tool room and an additional space for multiple uses and a laundry room.
On the second level, there are three bedrooms and a television room.
The master bedroom has a double-height ceiling and a spacious loft that you can use for reading, working, writing, or engaging in a hobby, with a bathroom and a large walk-in closet.
The secondary bedrooms have wall-to-wall closets of ample capacity and spacious bathrooms.
On the third level, you could take advantage of the open space and service room with a full bathroom, to convert it into a rental apartment or a guest room.
It has solar panels that guarantee low electricity bills. Solar and gas water heater, pet waste collection system.
Potable and rainwater cistern, hydropneumatic system.
Surveillance cameras.
Garage for four cars.Diseño arquitectónico mexicano contemporáneo construida sobre un terreno plano distribuida en dos niveles que la hace funcional.
Vestíbulo te recibe acompañado de una escalera helicoidal fuente de cantera todo en un ambiente armonioso, dónde encontrarás sala y comedor cada uno en su propio espacio, sin embargo, unidos por una chimenea y baño de visitas.
Del vestíbulo nos conduce al área de cocina, donde encontrarás despensa y alacena de gran capacidad; una isla central de trabajo y un antecomedor con acceso directo al jardín y a la terraza techada ideal para convivir en familia.
Dentro de esta misma área tenemos un salón de juegos con baño y otra terraza adicional con asador.
Tiene cuarto de herramientas y un espacio adicional para usos múltiples y un cuarto de lavado.
En el segundo nivel se encuentran las tres recamaras y sala de televisión..
La recamara principal tiene techo a doble altura y un amplio tapanco que puedes emplear para leer, trabajar, escribir o realizar algún pasatiempo, con baño y gran vestidor.
Las recamaras secundarias cuentan con armarios de pared a pared de amplia capacidad y con espaciosos baños.
En el tercer nivel pudieras aprovechar el espacio abierto y cuarto de servicio con baño completo, para convertirlo en un departamento para rentar o una recamara de visitas.
Cuenta con celdas solares que garantizan un bajo consumo de cuentas de electricidad. Calentador solar, y de gas, sistema de captación de heces de mascotas.
Cisterna de agua potable y pluvial, hidroneumático.
Cámaras de vigilancia.
Garaje para cuatro autos