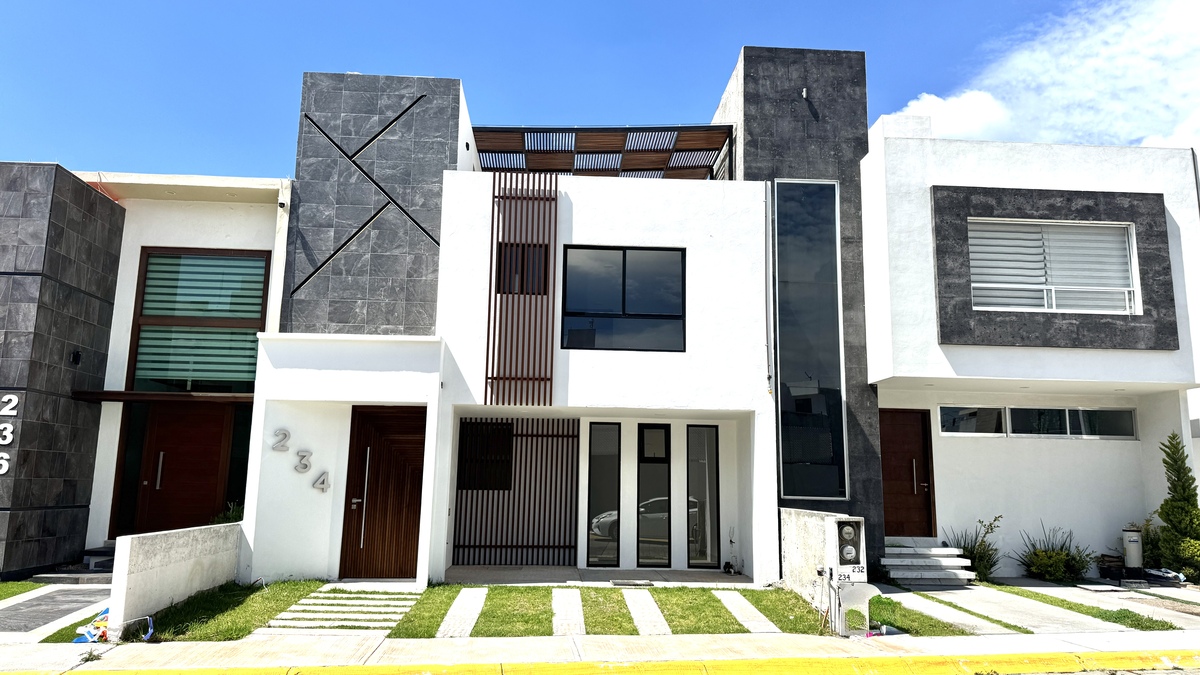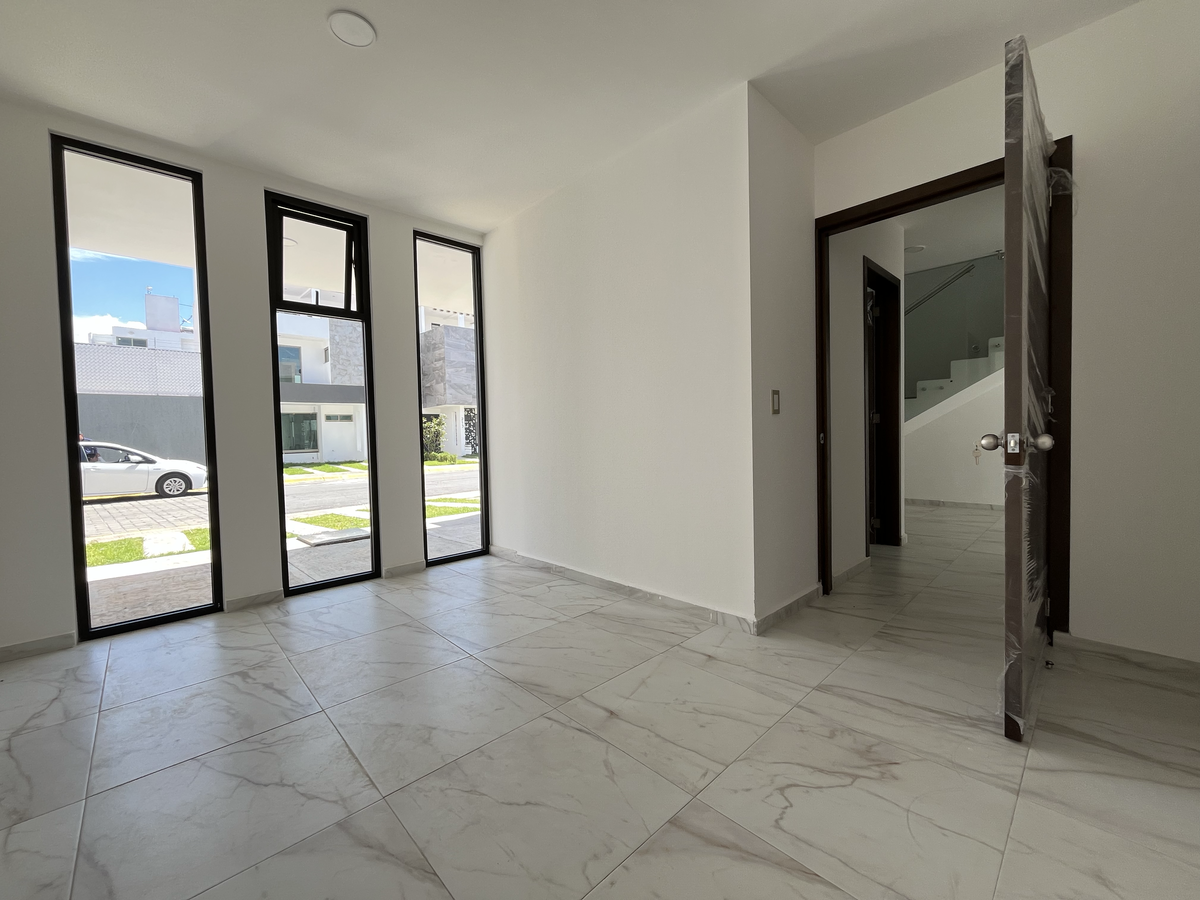





Land area 150m
Construction area 267m
Description of the architectural program
Ground Floor
• Bedroom or study
• Living room
• Dining room
• Integral kitchen
• Pantry
• Full bathroom
• Backyard
• Parking for 2 cars
First Level
• Master bedroom with closet, large closet and full bathroom
• Junior bedroom 01 with closet and full bathroom
• Junior bedroom 02 with closet and full bathroom
Second Level
• Laundry room
• Roof Garden with Pergola
• Barbecue area
Accessories:
• Integral kitchen with granite countertop
• Cistern of 10,000 liters
• Closets
• Bathroom screens
• Stationary tank
• PergolaSup. Terreno 150m
Sup. de construcción 267m
Descripción del programa arquitectónico
Planta Baja
• Recámara o estudio
• Sala
• Comedor
• Cocina integral
• Alacena
• Baño completo
• Jardín Posterior
• Estacionamiento para 2 autos
Primer Nivel
• Recámara principal con closet, amplio closet y baño completo
• Recámara junior 01 con closet y baño completo
• Recámara junior 02 con closet y baño completo
Segundo Nivel
• Cuarto de Lavado
• Roof Garden con Pérgola
• Área de Asador
Accesorios:
• Cocina integral con cubierta de granito
• Cisterna de 10,000 lts
• Closets
• Canceles de baño
• Tanque estacionario
• Pérgola
