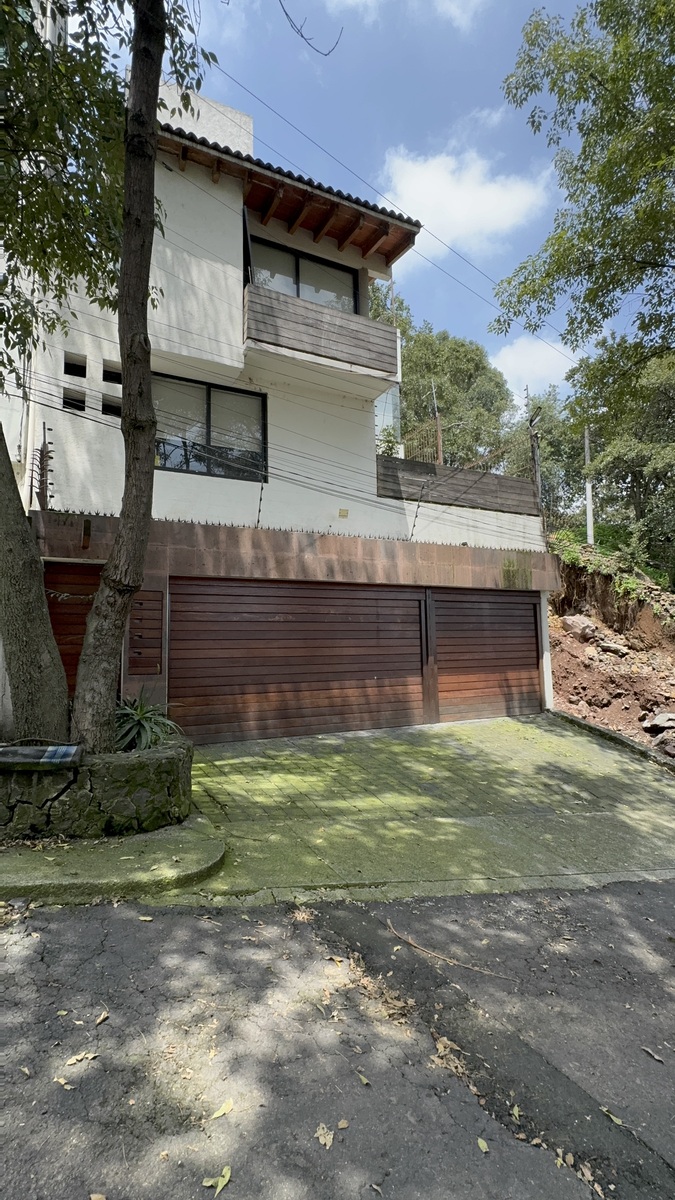




Horizontal condominium of 3 homes
The house has three levels with an area of 140.03 m²
It has the following features:
GROUND FLOOR:
Living room
Dining room
Study
½ bathroom
Equipped kitchen with pantry and breakfast bar
Terrace with teak wood flooring
UPPER FLOOR:
Stairwell
Hallway
3 bedrooms, the main one with a dressing room and full bathroom
1 bathroom shared with two bedrooms
ROOFTOP:
Laundry room
Service room with full bathroom
Open terrace
It has 2 parking spaces in a row
Additionally, it has stationary gas, cistern, intercom, pump, closed-circuit TV, and electric gate.Condominio horizontal de 3 viviendas
La casa es de tres niveles con una superficie de 140.03 m²
Cuenta con las siguientes características:
PLANTA BAJA:
Sala
Comedor
Estudio
½ baño
Cocina equipada con alacena y barra desayunador
Terraza con piso teca de madera
PLANTA ALTA:
Cubo de escalera
Pasillo
3 recámaras, la principal con vestidor y baño completo
1 baño que comparte con dos recamaras
PLANTA AZOTEA:
Cuarto de lavado
Cuarto de servicio con baño completo
Terraza descubierta
Cuenta con 2 lugares de estacionamiento en fila
Además cuenta con gas estacionario, cisterna, gas estacionario, interfon, bomba, circuito cerrado de TV y portón eléctrico