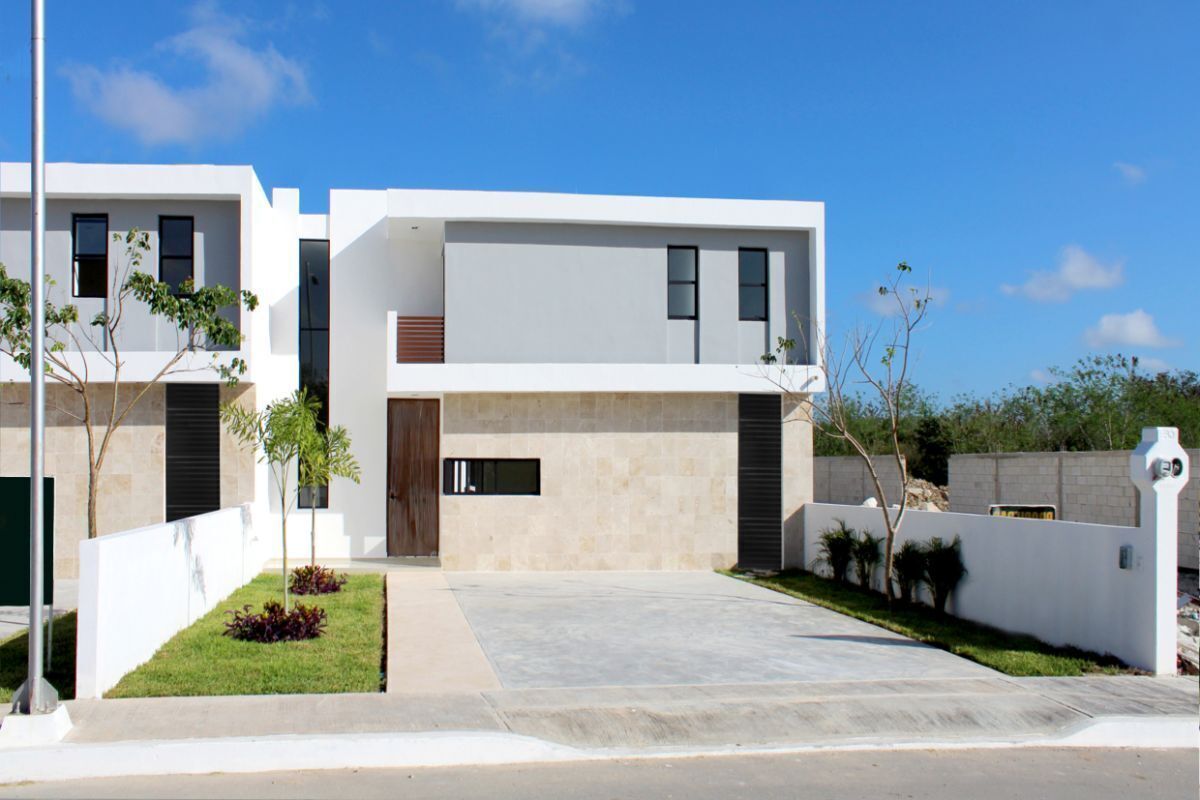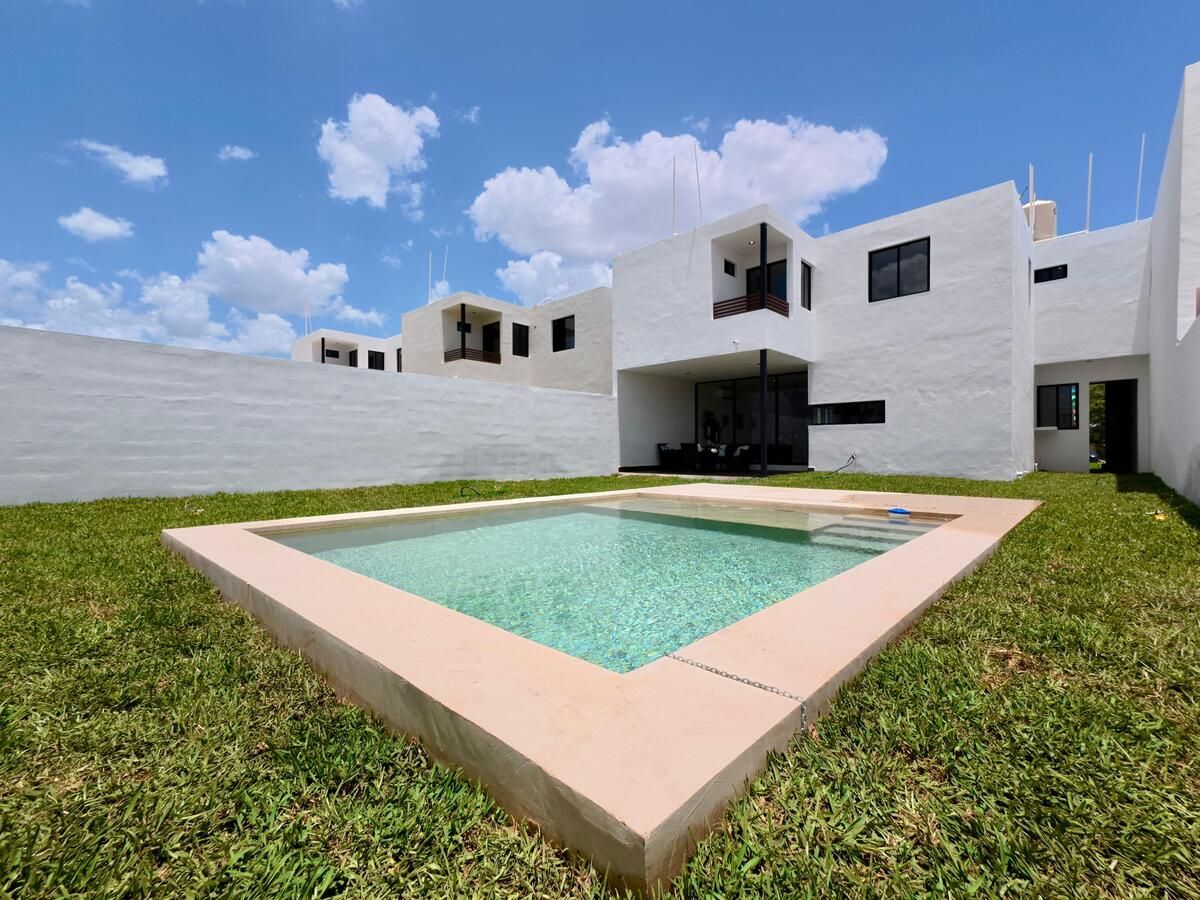




This is a development that offers you excellent short-term appreciation due to its excellent location.
Dzityá, Mérida, you will have everything you need at hand:
Universities: Anáhuac-Mayab, Marista, UVM, Tec Milenio
Schools: Montreal, Rochester, Allianz, Arrayanes, UVM, Workshop, Anahuac Mayab
Shopping Centers: The Harbor and Galerías, Liverpool
Supermarkets: Aurrera, Costco, Súper Aki, Chedraui Selecto, Walmart
High-performance academies: Swimming, dance, ballet, padel, tennis, gymnastics, fast soccer, gyms
Pre-sale prices starting from $4,200,000 MXN
Construction: 208m2
Land: 356m2
Front: 9.17 m
Depth: 38m
GROUND FLOOR
Garage area for 4 unroofed cars, it can be roofed at an extra cost.
-Double height entrance
-Living room
-Dining room with a view of the garden
-Storage under the stairs
-Spacious kitchen with granite countertop and breakfast bar
-Full guest bathroom
-Covered terrace
-Laundry/storage room with service hallway
-Clothesline
*Pool of 7 x 4 m (5m free and 2m sunny for loungers)
*Restrictions apply
UPPER FLOOR
TV room / Study
Master bedroom with bathroom, walk-in closet, and balcony
Bedroom 2 with bathroom and closet
Bedroom 3 with bathroom, closet, and balcony
*For more information, see attached documents
*Availability and prices subject to change without prior notice
Immediate delivery or pre-sale
Down payment 10%Este es un desarrollo que te ofrece excelente plusvalía a corto plazo y por su excelente Ubicación.
Dzityá, Mérida, tendrás todo lo que necesitas a la mano:
Universidades: Anáhuac-Mayab, Marista, UVM, Tec Milenio
Escuelas: Montreal, Rochester, Allianz, Arrayanes, UVM, Workshop, Anahuac Mayab
Centros Comerciales: The Harbor y Galerías, Liverpool
Supermercados: Aurrera, Costco, Súper Aki, Chedraui Selecto, Walmart
Academias de alto rendimiento: Natación, danza, ballet, padel, tennis, gimnasia, fútbol rápido, gimnasios
Precios preventa desde $ 4,200,000mdp
Construcción: 208m2
Terreno: 356m2
Frente: 9.17 m
Fondo: 38m
PLANTA BAJA
Área de garage para 4 autos sin techar, se puede techar con un costo extra.
-Recibidor a doble altura
-Sala
-Comedor con vista al jardín
-Bodega debajo de las escaleras
-Amplia cocina con meseta de granito y barra desayunadora
-Baño completo de visitas
-Terraza techada
-Cuarto de lavado/bodega con pasillo de servicio
-Tendero
*Piscina de 7 x 4 m (5m libres y 2m de asoleado para camastros)
*Aplican restricciones
PLANTA ALTA
Sala de TV / Estudio
Recámara principal con baño, clóset vestidor y balcón
Recámara 2 con baño y clóset
Recámara 3 con baño, clóset y balcón
*Mayor información anexos adjuntos
*Disponibilidad y precios con cambios sin previo aviso
Entrega INMEDIATA O PREVENTA
Enganche 10%