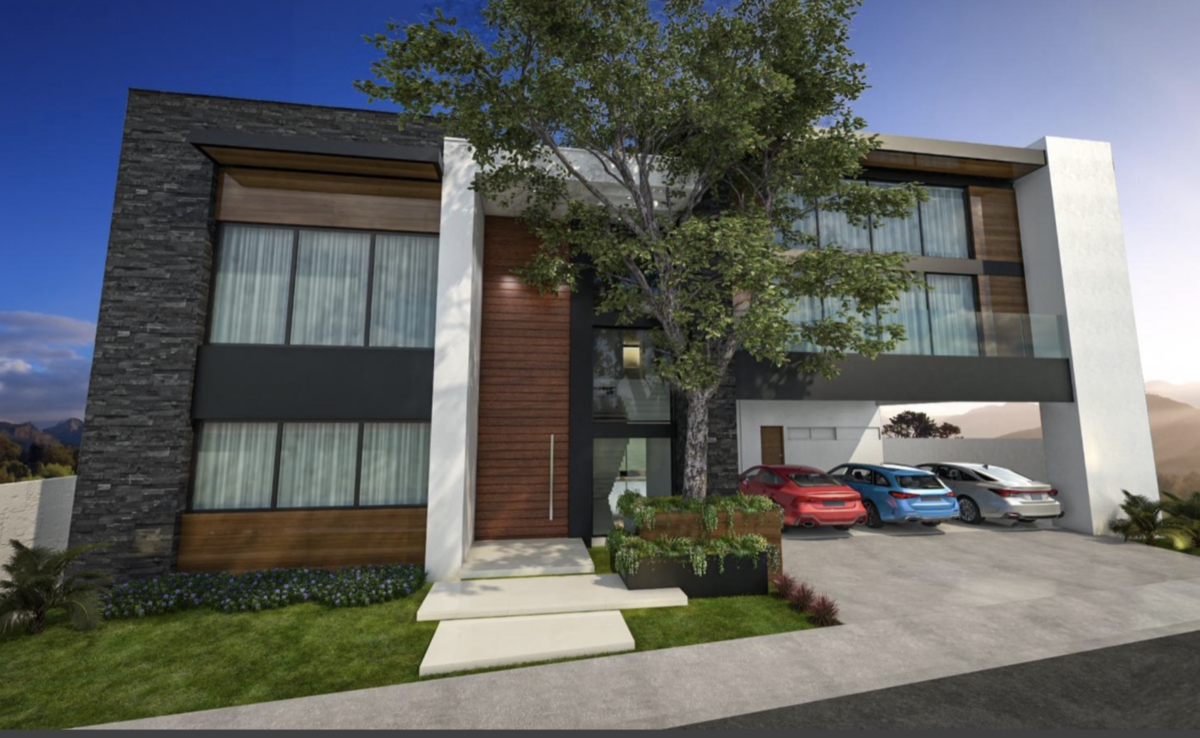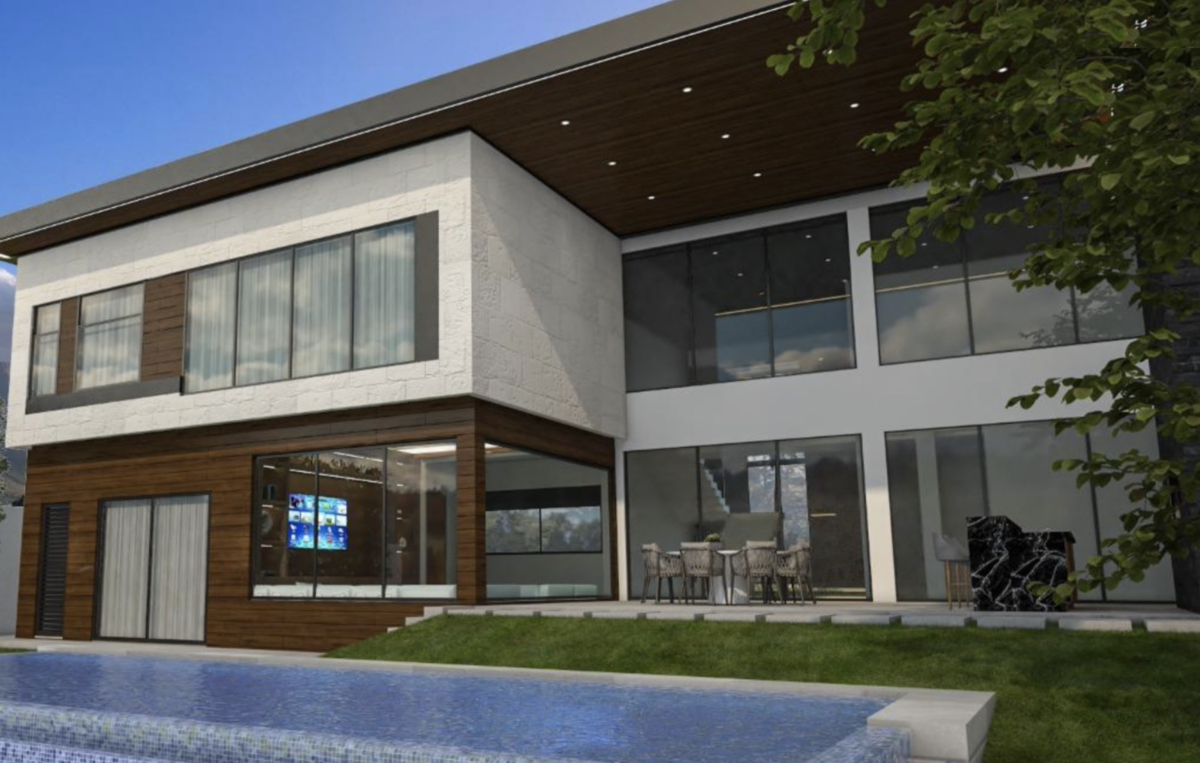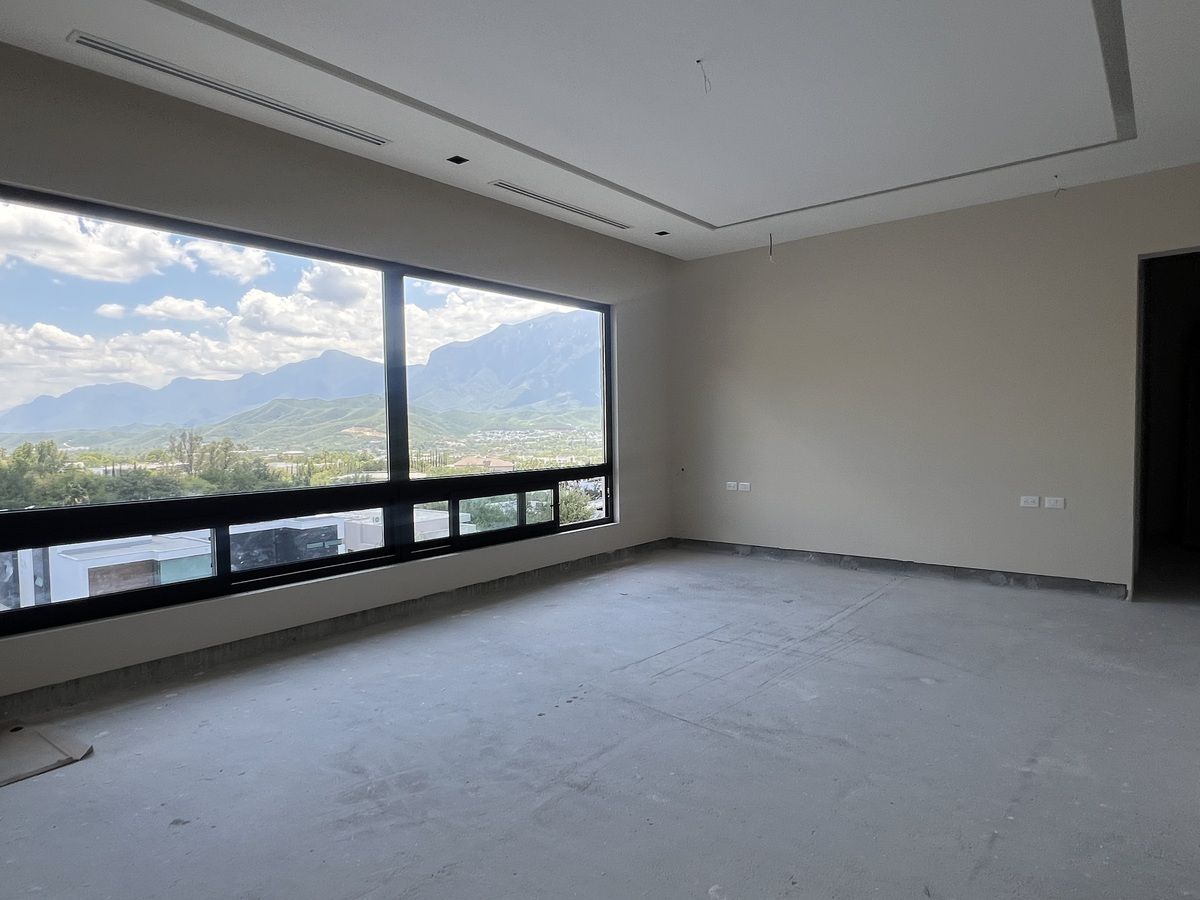




NATIONAL HIGHWAY, HOUSE FOR SALE, IN LA HERRADURA GOLF CLUB, MONTERREY. TURNKEY
$48,000,000
672.57 m² of land.
676.57 m² of construction.
Double facade with panoramic views.
Main facade on a private street facing the Golf Course.
DESCRIPTION
5 BEDROOMS (ONE ON GROUND FLOOR)
8 BATHROOMS
LIVING DINING ROOM AND TERRACE WITH VIEWS
EQUIPPED KITCHEN
LIVING ROOM
SOCIAL AREA WITH POOL AND TERRACE
GARDEN
GYM
MOVIE ROOM
FACING GOLF COURSE
GARAGE FOR 3 CARS
SERVICE ROOM
DOUBLE ACCESS
CISTERN
SOLAR PANELS
GROUND FLOOR:
- Garage for three cars with electric charging station for cars.
- Main entrance with double height.
- Living dining room and terrace with spectacular view.
- Ground floor room with full bathroom, possibility of multipurpose use.
- Kitchen with island.
- Pantry with shelving.
- Laundry room with ceramic coating in wet area.
- Service room with bathroom and independent exit.
- Exterior station for boilers.
- Double height terrace to the garden with a barbecue tower and synthetic deck false ceiling, includes a barbecue niche and granite bar with sink and electrical outlets.
- Movie room and living room with acoustic insulation.
- Gym with panoramic glass doors to the garden.
- Pool of 9 x 4m lined in Venetian and Kool deck edge with built-in lighting and pump room.
- Wide lateral exterior corridors for access to the garden.
- Rear garden with trees on the property.
- Designed ceilings and built-in lighting.
Upper floor:
- Master bedroom with bathroom and spacious dressing room with great view.
- Bathroom with shower, tub, toilet, and double walnut sink with marble countertop and panoramic mirror, lighting.
- Spacious dressing room with superior finish walnut furniture, island, and lighting.
- Secondary bedroom with dressing room bathroom.
- 2 duplex bedrooms with loft with interior stairs and dressing room bathroom.
- Family room.
- 3.70 m linen closet.
- Sink.
Equipment:
- Central air conditioning brand Trane with ductwork and fan and coil.
- Semi-solid walnut doors with superior series finish.
- Exterior frames in European PVC matte graphite color and glass - Duovent clear.
- Tempered glass railings in the living room and upper floor corridors.
- Marble floors in social areas throughout the interior.
- Bathrooms with luxury finishes lined with ceramic with included tempered glass enclosures, walnut sinks with marble countertops and mirrors with built-in lighting.
- Walnut dressing room furniture with superior class finish and built-in lighting.
- Facade with ceramic coatings, natural stones, and synthetic deck.
- Synthetic deck ceilings in eaves and exterior living areas.
- Kitchen with central bar includes modern integral furniture with high gloss panels, German Blum hardware, quartz countertops, and built-in lighting. (Does not include appliances).
- Sinks, mirrors, enclosures.
- Cistern.
- 10 Solar Panels.
- Gardening.
A very equipped and designed house, ready to move in. Located in one of the most exclusive subdivisions in Monterrey, with a Golf Course and Social Club.
The sale will be made through Open House, Schedule your appointment!!!
Delivery September 2025
*Price subject to change without prior notice.
Information
Lourdes Garcia
81 8020 6808CARRETERA NACIONAL, CASA EN PREVENTA, EN CLUB DE GOLF LA HERRADURA, MONTERREY. LLAVE EN MANO
$48,000,000
672.57 m² de terreno.
676.57 m² de construcción.
Doble fachada con vistas panorámicas.
Fachada principal en calle privada frente a Campo de Golf.
DESCRIPCION
5 RECAMARAS (UNA EN PLANTA BAJA)
8 BAÑOS
SALA COMEDOR Y TERRAZA CON VISTAS
COCINA EQUIPADA
ESTANCIA
AREA SOCIAL CON ALBERCA Y TERRAZA
JARDIN
GIMNASIO
SALA DE CINE
FRENTE A CAMPO DE GOLF
COCHERA PARA 3 AUTOS
CUARTO DE SERVICIO
DOBLE ACCESO
CISTERNA
PANELES SOLARES
PLANTA BAJA:
- Cochera para tres autos con estación de carga eléctrica para autos.
- Entrada principal con doble altura.
- Sala comedor y terraza con vista espectacular
- Habitación planta baja con baño completo posibilidad de uso polivalente.
- Cocina con isla
- Alacena con estantería.
- Lavandería con revestimiento cerámico en área húmeda.
- Cuarto de servicio con baño y salida independiente.
- Estación exterior para boylers.
- Terraza al jardín de doble altura con torre de asador y cielo falso de deck sintético, incluye nicho de asdor y barra de granito con tarja y salidas de electricidad.
- Sala de cine y estancia con aislamiento acústico.
- Gimnasio con puertas panorámicas de vidrio al jardín.
- Alberca de 9 x 4m revestida en veneciano y borde de Kool deck con iluminación incorporada y cuarto de bombas.
- Amplios corredores laterales exteriores de acceso al jardín.
- Jardín posterior con árboles en la propiedad.
- Plafones de diseño e iluminación incorporada.
Planta alta:
- Recamara principal con baño y vestidor de amplias dimensiones y con gran vista
- Baño con regadera, tina, sanitario y doble lavaneta de nogal con cubierta de mármol y espejo panorámico, iluminación.
- Amplio vestidor con mobiliario de nogal acabado superior, isla e iluminación.
- Recamara secundaria con baño vestidor.
-2 recamaras dúplex con tapanco con escaleras interiores y baño vestidor.
- Family room.
- Closet de blancos de 3.70 m.
- Sink.
Equipamiento:
- Aire acondicionado central marca Trane con ductería y fan and coil.
- Puertas semisólidas de nogal acabado serie superior.
- Cancelería exterior en PVC europeo color grafito mate y cristal - Duovent claro.
- Barandales de vidrio templado en estancia y corredores de la planta alta.
- Pisos de mármol en áreas sociales de todo el interior.
- Baños con acabados de lujo revestidos de cerámica con cancelería de vidrio templado incluida, lavanetas de nogal con cubiertas de mármol y espejos con iluminación incorporada.
- Mobiliario de vestidores de nogal acabado clase superior con iluminación incorporada.
- Fachada con revestimientos cerámicos, piedras naturales y deck sintético.
- Cielos de deck sintético en aleros y estancias exteriores.
- Cocina con barra central incluye mobiliario integral moderno con paneles de alto brillo, herrajes alemanes blum, cubiertas de cuarzo e iluminación incorporada. (No incluye electrodomésticos.
- Lavanetas. espejos, canceles.
- Cisterna
- 10 Paneles Solares
- Jardineria
Una casa muy equipada y diseñada, lista para habitar. Ubicada en uno de los fraccionamientos mas exclusivos de Monterrey, con campo de Golf y Club Social.
La venta se hará por medio de Open House, Agenda tu cita !!!
Entrega Septiembre 2025
*Precio sujeto a cambio sin previo aviso
Informes
Lourdes Garcia
81 8020 6808