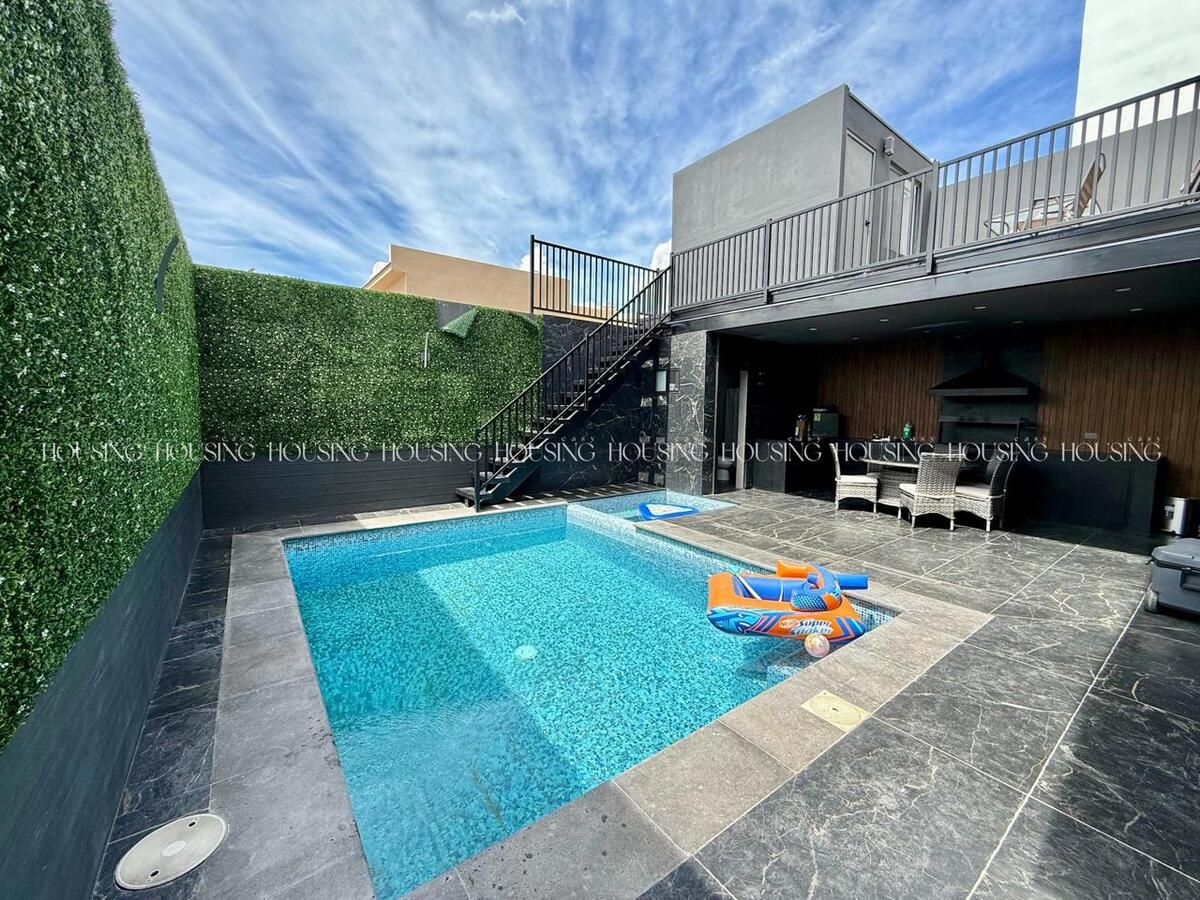




DISTRIBUTION:
Ground floor:
-Garage
-Living room
-Half bathroom for guests
-Dining room
-Kitchen
-Pantry
-Laundry
-Patio with pool and full bathroom.
-Service room.
Upper floor:
-Master bedroom with dressing room and full bathroom
- Two secondary bedrooms with closet
-Shared bathroom for the two secondary bedrooms
-Living area
EQUIPMENT AND CONSTRUCTION:
-Electric gate in garage
-Kitchen equipped with hood and sink
-Melamine kitchen with oak veneer, with granite countertop.
- Water heater
-LP Gas
-Double-glazed windows.DISTRIBUCIÓN:
Planta baja:
-Cochera
-Sala
-Medio baño de visitas
-Comedor
-Cocina
-Alacena
-Lavandería
-Patio con alberca y baño completo.
-Cuarto de servicio.
Planta alta:
-Recámara principal con vestidor y baño completo
- Dos recámaras secundarias con closet
-Baño compartido para las dos recámaras secundarias
-Estancia
EQUIPAMIENTO Y CONSTRUCCIÓN:
-Portón eléctrico en cochera
-Cocina equipada con campana y tarja
-Cocina de melamina y chapa de encino, con cubierta de granito.
- Boiler
-Gas LP
-Ventanería doble vidrio.
Las Canteras, Chihuahua, Chihuahua