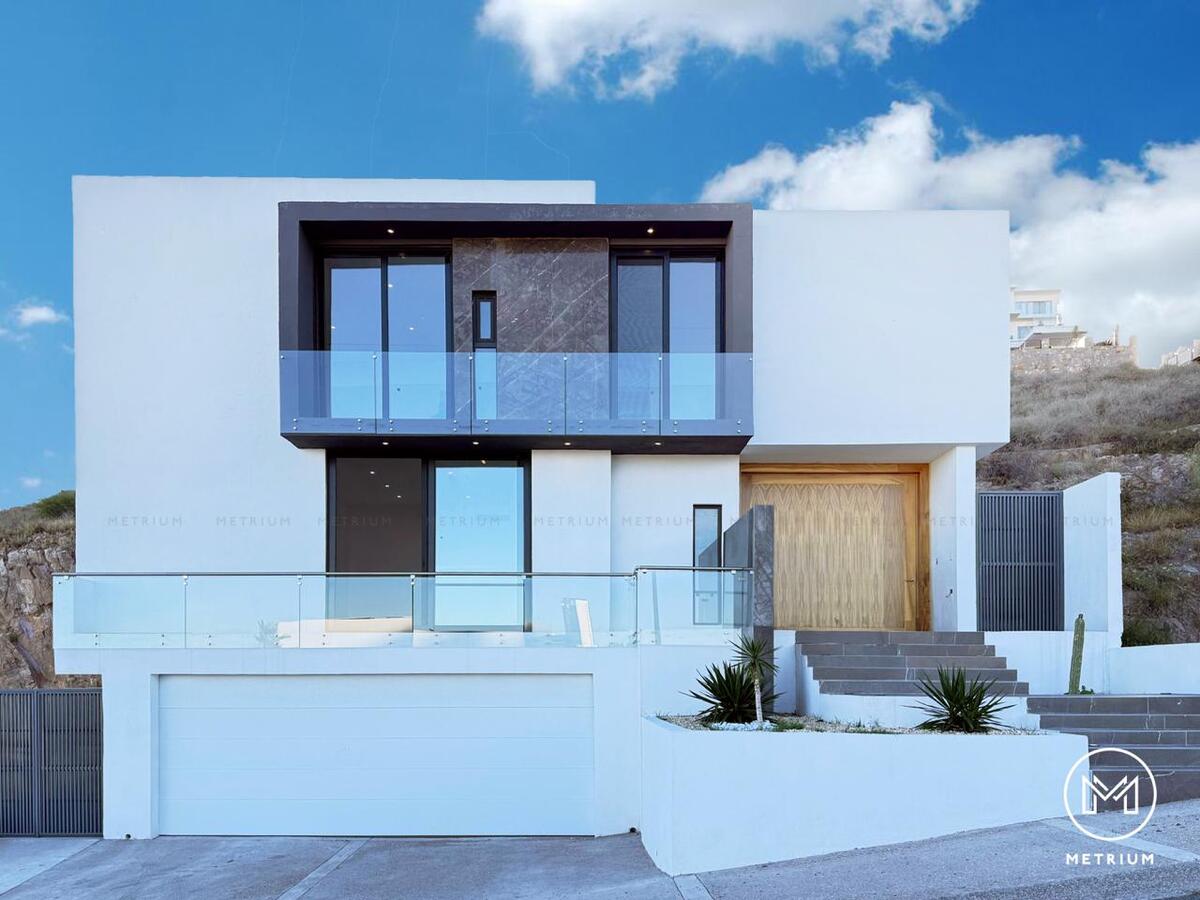





🏡 LUXURY RESIDENCE IN BOSQUES DE SAN FRANCISCO – WITH GOLF COURSE VIEW 🌳
💰 $16,900,000 MXN
📍 Bosques de San Francisco, Chihuahua, Chih.
✨ Contemporary architectural design, top-quality materials, and an unbeatable location.
This house combines elegance, spaciousness, and functionality, with a private pool, double-glazed windows, and natural finishes that convey comfort and distinction.
---
📐 DISTRIBUTION
🔹 BASEMENT:
👋 Functional design entrance area
🧺 Spacious laundry room with high-quality cabinetry
🧹 Service room with a full bathroom and walk-in closet type service closet
🚗 Covered garage for 4 vehicles
🚶♂️ Service hallway with direct access from the basement to the pool area
---
🔹 GROUND FLOOR:
🏊 Private pool surrounded by double-glazed PVC windows, providing thermal and acoustic insulation
🪵 Stairs with parota veneer and marble, tempered glass railings
👩🍳 Modern melamine kitchen with quartz countertop and sink (the client chooses final equipment)
🛋️ Double-height living-dining room with illuminated ceilings and panoramic windows
🚪 Solid parota main door
🚻 Elegant guest bathroom with porcelain tiles and horizontal mirror
🛏️ Bedroom on the ground floor with a full bathroom, oval sink, and tempered glass enclosure
---
🔹 UPPER FLOOR:
🛏️ 2 secondary bedrooms, both with walk-in closets and full bathrooms with tempered glass enclosures
💡 The second bedroom has a shower 40% larger and spot lighting
🛌 Master bedroom with panoramic window overlooking the pool, bathroom with double oval sink, and walk-in closet with parota cabinetry
---
🌟 EXTRAS AND ACCESS:
🚗 Additional porch for 2 vehicles
🌿 Front garden with 3 yuccas and welcome LED lights
🌄 Privileged views of the golf course
❄️ 2 air conditioning units of 5 tons
🧱 Premium finishes with thermal materials and natural details
---
HIGHLIGHTED DETAILS:
✅ Double height in living-dining room
✅ Parota and marble cabinetry in stairs
✅ Double PVC windows for total insulation
✅ Modern lighting with ceilings and LED spots
✅ Cutting-edge architectural design
✅ Exclusive views and premium residential environment
---
📲 Schedule your tour today
Equipment details:
- Perimeter wall material of cappuccino brick and insulating plate around the perimeter.
- 2 package air conditioning units for cooling and heating and 1 mini-split unit.
- Cistern with a capacity of 5,000 liters
- Hydropneumatic
- Submersible pump.
- Boiler.
- Pool equipment: pump, LED lamp, and filter.
- Kitchen with white quartz countertop and central island
- Cabinetry with parota wood veneer
- Stairs with polished marble tread and tempered glass.🏡 RESIDENCIA DE LUJO EN BOSQUES DE SAN FRANCISCO – CON VISTA AL CAMPO DE GOLF 🌳
💰 $16,900,000 MXN
📍 Bosques de San Francisco, Chihuahua, Chih.
✨ Diseño arquitectónico contemporáneo, materiales de primera y una ubicación inmejorable.
Esta casa combina elegancia, amplitud y funcionalidad, con una alberca privada, ventanales de doble vidrio y acabados naturales que transmiten confort y distinción.
---
📐 DISTRIBUCIÓN
🔹 SÓTANO:
👋 Área de recibidor con diseño funcional
🧺 Lavandería amplia con carpintería de alta calidad
🧹 Cuarto de servicio con baño completo y walk-in closet tipo clóset de servicio
🚗 Cochera techada para 4 vehículos
🚶♂️ Pasillo de servicio con acceso directo desde el sótano hasta el área de alberca
---
🔹 PLANTA BAJA:
🏊 Alberca privada rodeada de ventanería PVC doble vidrio, brindando aislamiento térmico y acústico
🪵 Escaleras con enchape de parota y mármol, barandales de cristal templado
👩🍳 Cocina moderna de melamina con cubierta de cuarzo y tarja (el cliente elige equipamiento final)
🛋️ Sala-comedor de doble altura con plafones iluminados y ventanales panorámicos
🚪 Puerta principal de parota sólida
🚻 Baño de visitas elegante con porcelanato y espejo horizontal
🛏️ Recámara en planta baja con baño completo, ovalín y cancelería de vidrio templado
---
🔹 PLANTA ALTA:
🛏️ 2 recámaras secundarias, ambas con walk-in closet y baño completo con canceles de vidrio templado
💡 La segunda recámara cuenta con regadera 40% más grande e iluminación de spots
🛌 Recámara principal con ventanal panorámico hacia la alberca, baño con doble ovalín y vestidor con carpintería de parota
---
🌟 EXTRAS Y ACCESO:
🚗 Porche adicional para 2 vehículos
🌿 Jardín frontal con 3 yucas y luces LED de bienvenida
🌄 Vistas privilegiadas hacia el campo de golf
❄️ 2 unidades de aire acondicionado de 5 toneladas
🧱 Acabados premium con materiales térmicos y detalles naturales
---
DETALLES DESTACADOS:
✅ Doble altura en sala-comedor
✅ Carpintería de parota y mármol en escaleras
✅ Ventanas dobles PVC para aislamiento total
✅ Iluminación moderna con plafones y spots LED
✅ Diseño arquitectónico de vanguardia
✅ Vistas exclusivas y entorno residencial premium
---
📲 Agenda tu recorrido hoy mismo
Detalles de equipamiento:
-Material de muros perimetrales de ladrillo capuchino y placa aislante en perímetro.
-2 unidades de clima tipo paquete de refrigeración y calefacción y 1 unidad mini split.
-Cisterna con capacidad de 5,000 litros
- Hidroneumático
-Bomba sumergible.
-Boiler.
-Equipamiento de alberca: bomba, lampara led y filtro.
-Cocina con cubierta de cuarzo blanco e isla central
-Carpintería con enchapado de madera Parota
-Escaleras con huella de mármol pulido y cristal templado
