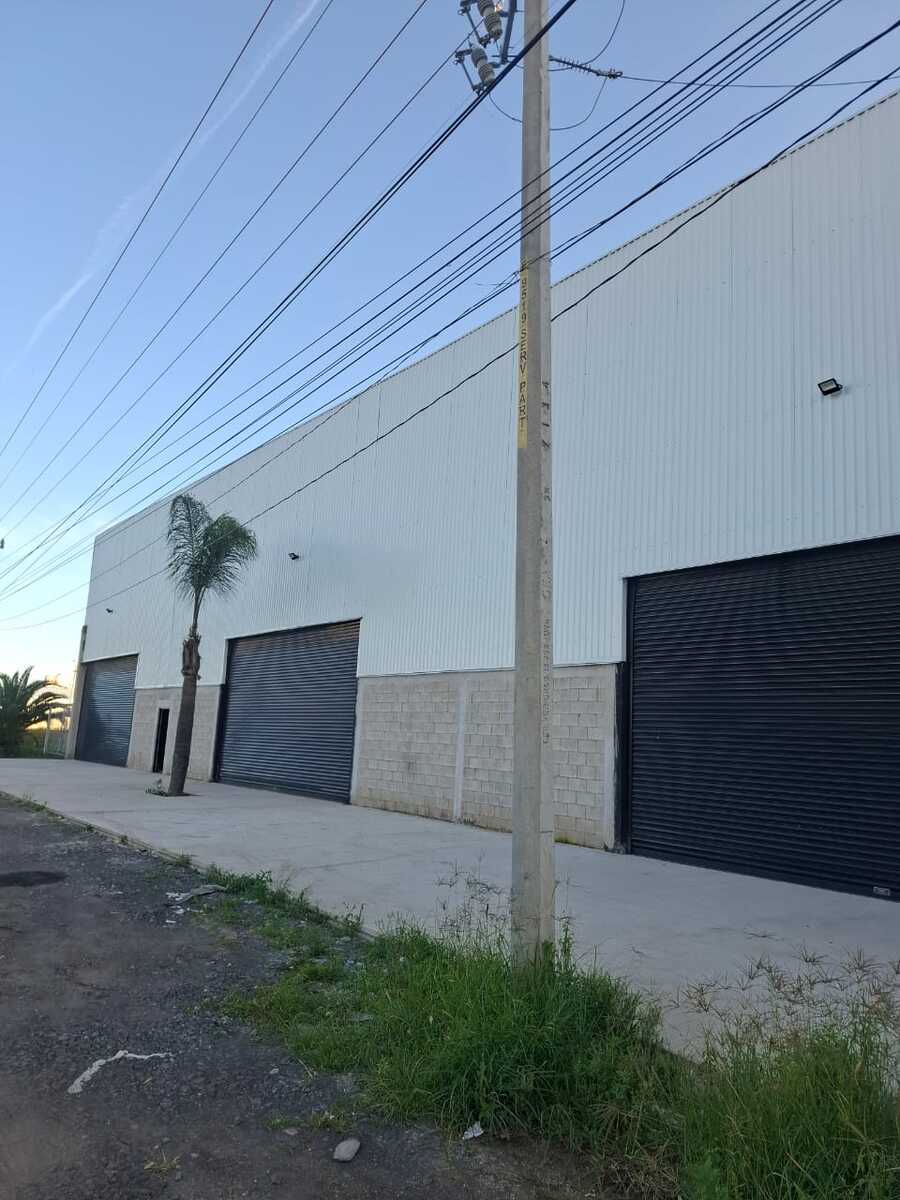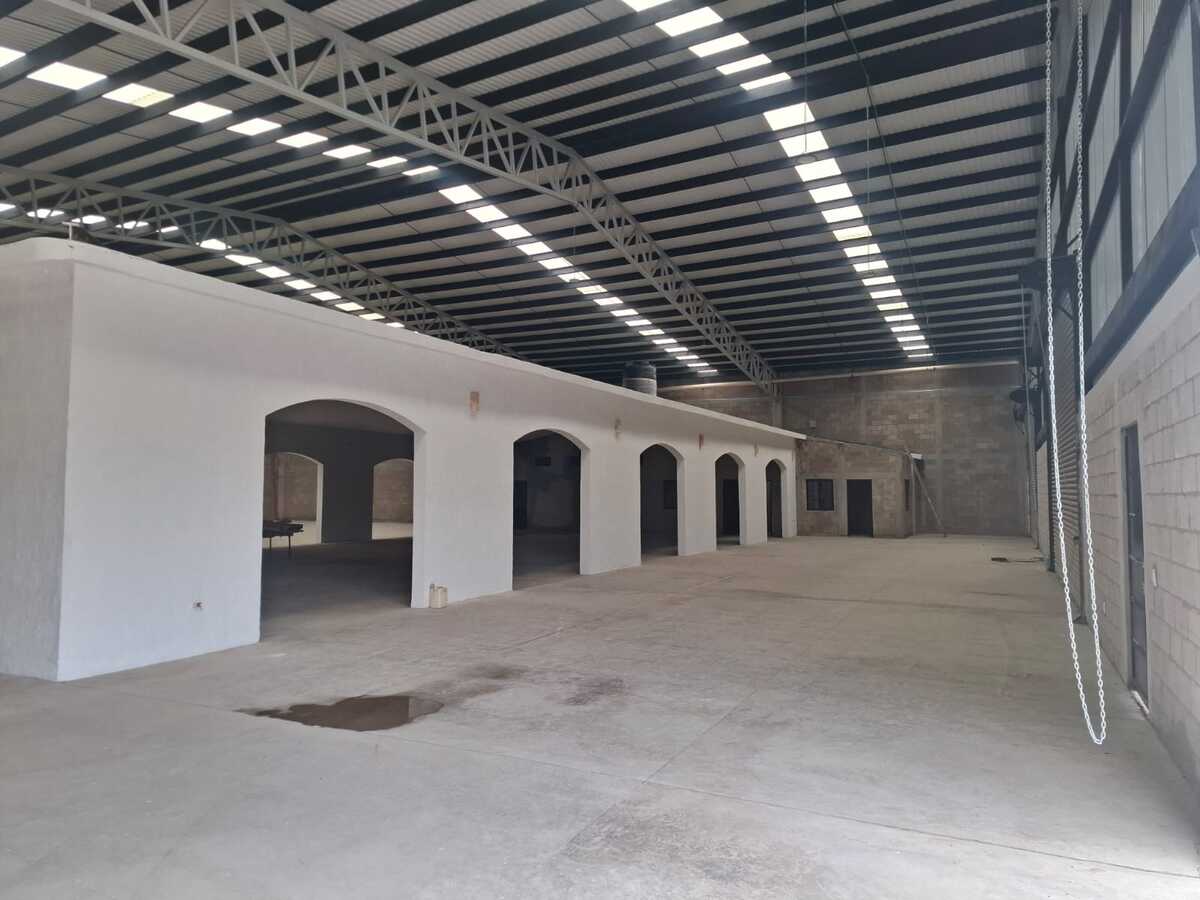




New warehouse for rent on the road to Zapotlanejo
1. General Features
Total area: 2221 m²
Covered area: 2221 m²
Clear height: Approximately 10 meters at the center and 7.5 meters at the sides.
Structure: Rigid steel frames with painted sheet metal and structural block walls.
Floor: Reinforced concrete, polished finish, with high resistance for machinery or heavy traffic.
Roof: Galvanized sheet metal with translucent panels for natural lighting.
Lighting: Natural and artificial with LED lamps distributed throughout the warehouse.
Ventilation: Natural through perforated blocks in side walls and upper vents.
2. Infrastructure and Equipment
Front: Wide access with new concrete sidewalk.
Access:
Metal curtain gates (multiple entries for cargo vehicles).
Independent pedestrian door.
Transformer: Own 150 kVA, installed and operational.
Electrical installation: Three-phase, prepared for industrial machinery.
Hydraulic and sanitary network: Connected and functional.
Offices and administrative area:
Interior construction with concrete finishes and white paint.
Spacious areas with structural arches, LED lighting, and support columns.
Service area: Sink and connections available for sanitary installations and kitchenette.
Parking: Front space with concrete pavement for maneuvers or parking.
3. Security and Environment
Exterior lighting: LED lights on the facade and loading area.
Strategic location: Wide street with access for trailers and heavy trucks.
Available services: Electric power, drinking water, and drainage.
4. Suggested Uses
Ideal for:
Storage and distribution
Industrial workshop or assembly
Logistics center
Light production
Operations center or vehicle storage.Bodega nueva a estrenar en carretera a Zapotlanejo
1. Características Generales
Superficie total: 2221 m²
Área techada: 2221 m²
Altura libre: Aproximadamente 10 metros al centro y 7.5 metros a los laterales.
Estructura: Marcos rígidos de acero con lámina pintro y muros de block estructural.
Piso: Concreto reforzado, terminado pulido, con alta resistencia para maquinaria o tráfico pesado.
Cubierta: Lámina galvanizada con traslúcidos para iluminación natural.
Iluminación: Natural y artificial con lámparas LED distribuidas a lo largo de la nave.
Ventilación: Natural mediante bloques calados en muros laterales y respiraderos superiores.
2. Infraestructura y Equipamiento
Frente: Amplio acceso con banqueta de concreto nuevo.
Accesos:
Portones metálicos tipo cortina (múltiples entradas para vehículos de carga).
Puerta peatonal independiente.
Transformador: Propio de 150 kVA, instalado y operativo.
Instalación eléctrica: Trifásica, preparada para maquinaria industrial.
Red hidráulica y sanitaria: Conectada y funcional.
Oficinas y área administrativa:
Construcción interior con acabados de concreto y pintura blanca.
Espacios amplios con arcos estructurales, iluminación LED y columnas de soporte.
Área de servicios: Tarja y conexiones disponibles para instalaciones sanitarias y cocineta.
Estacionamiento: Espacio frontal con pavimento de concreto para maniobras o estacionamiento.
3. Seguridad y Entorno
Iluminación exterior: Luminarias LED en fachada y área de andén.
Ubicación estratégica: Calle amplia con acceso para tráileres y camiones pesados.
Servicios disponibles: Energía eléctrica, agua potable y drenaje.
4. Usos Sugeridos
Ideal para:
Almacenamiento y distribución
Taller o ensamblaje industrial
Centro logístico
Producción ligera
Centro de operaciones o resguardo vehicular