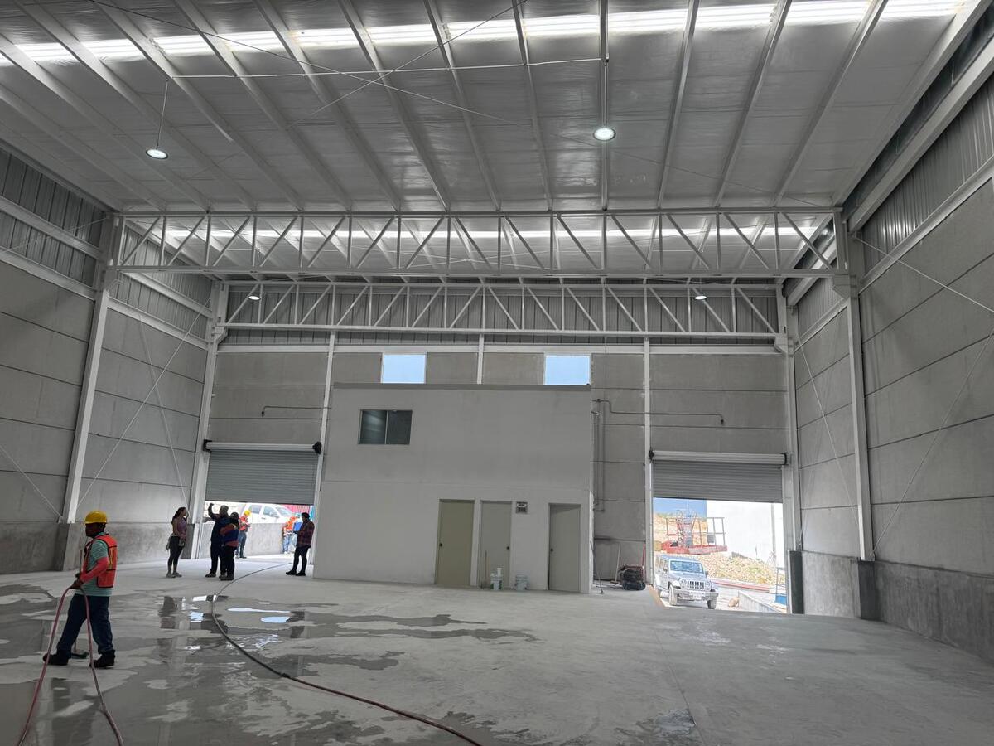
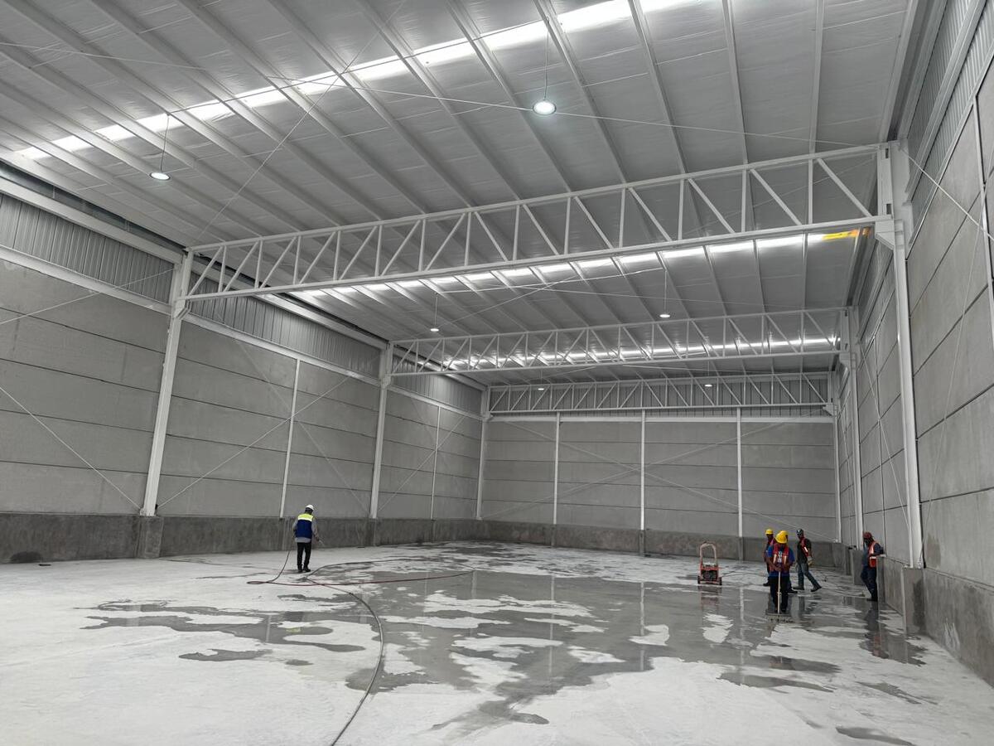
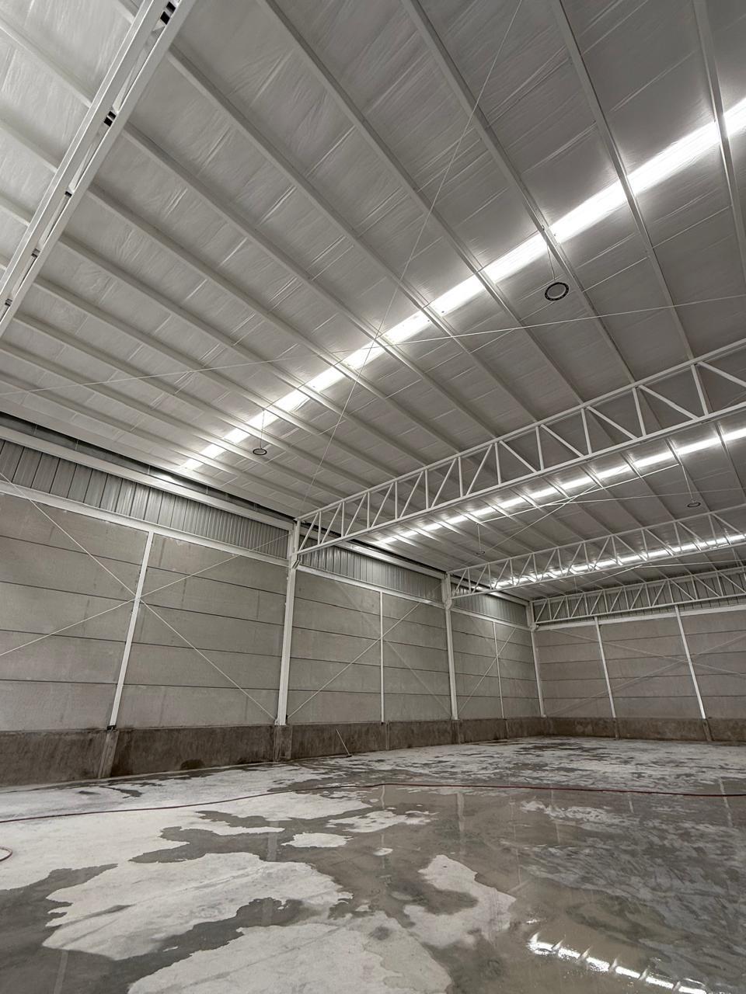
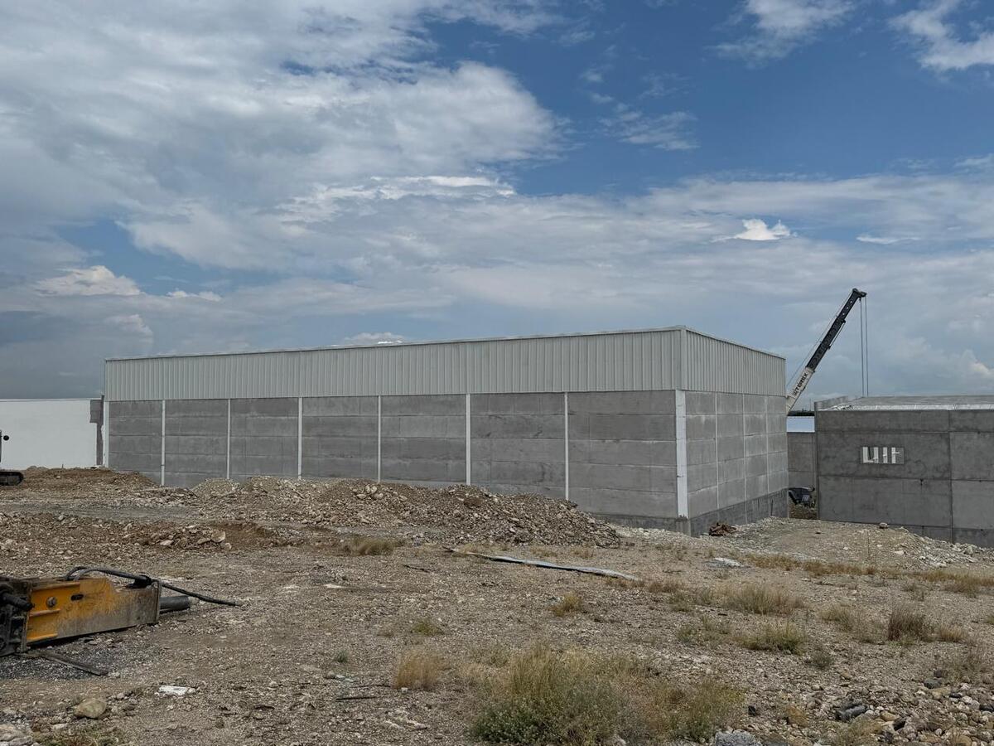
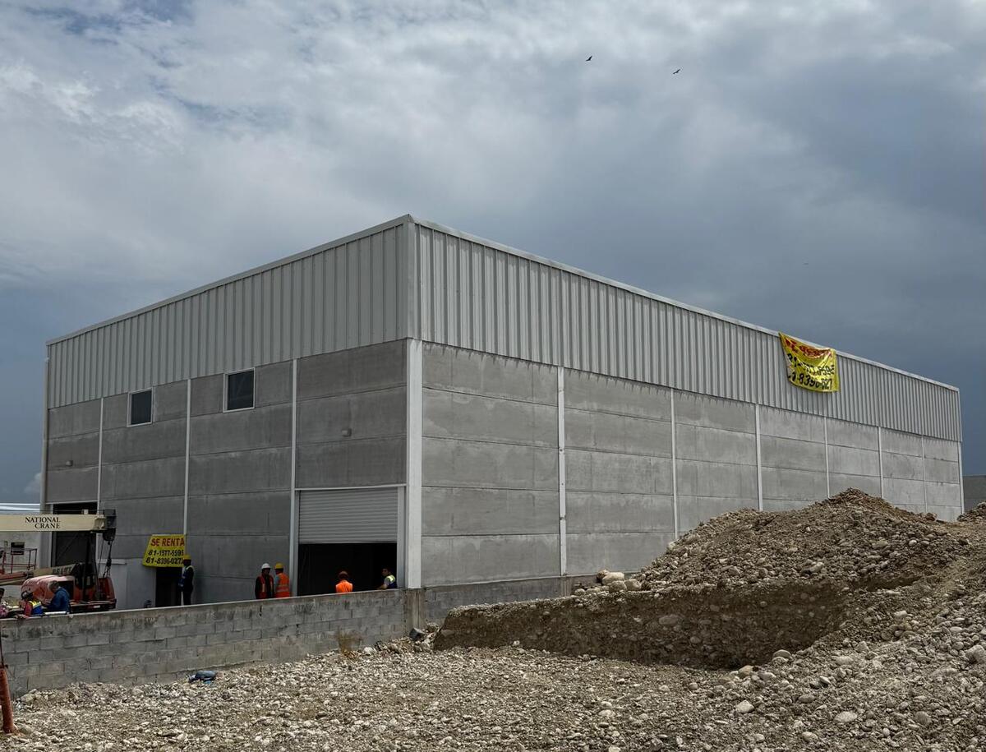
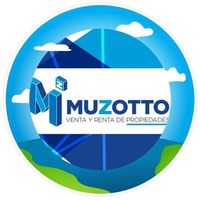
Brand new Industrial Warehouse, Total land area: 1,040 m² (20 m front x 52 m depth), Total construction: 868 m², Warehouse area: 812 m² (20 x 42 m) with an average height of 9 m, Offices and bathrooms: 56 m², Roof with KR-18 sheet + thermal insulation + translucent sheet → energy savings and natural light. High-efficiency LED lighting. Hollow concrete walls (robustness and insulation). Reinforced floor of 15 cm, resistance of 250 kg/cm², ideal for heavy loads. Two loading docks: one for trailers and another with direct access to the warehouse. Private parking: 3 spaces in front + room for 3 additional. Gated park with surveillance booth and 24/7 access control, 20 m wide streets, perfect for heavy transport maneuvers, Exclusive Business Center within the park, Rent: $135 MXN/m² of construction (includes maintenance)Bodega Industrial a estrenar, Superficie total del terreno: 1,040 m² (20 m de frente x 52 m de fondo), Construcción total: 868 m², Área de bodega: 812 m² (20 x 42 m) con altura promedio de 9 m, Oficinas y baños: 56 m², Cubierta con lámina KR-18 + aislante térmico + lámina translúcida → ahorro energético y luz natural. Iluminación LED de alta eficiencia. Paredes de concreto alveolar (robustez y aislamiento). Piso reforzado de 15 cm, resistencia de 250 kg/cm², ideal para cargas pesadas. Dos andenes de carga: uno para tráiler y otro con acceso directo a la nave. Estacionamiento privado: 3 cajones al frente + espacio para 3 adicionales. Parque cerrado con caseta de vigilancia y control de acceso 24/7, Calles de 20 m de ancho, perfectas para maniobras de transporte pesado, Business Center exclusivo dentro del parque, Renta: $135 MXN/m² de construcción (incluye mantenimiento)

