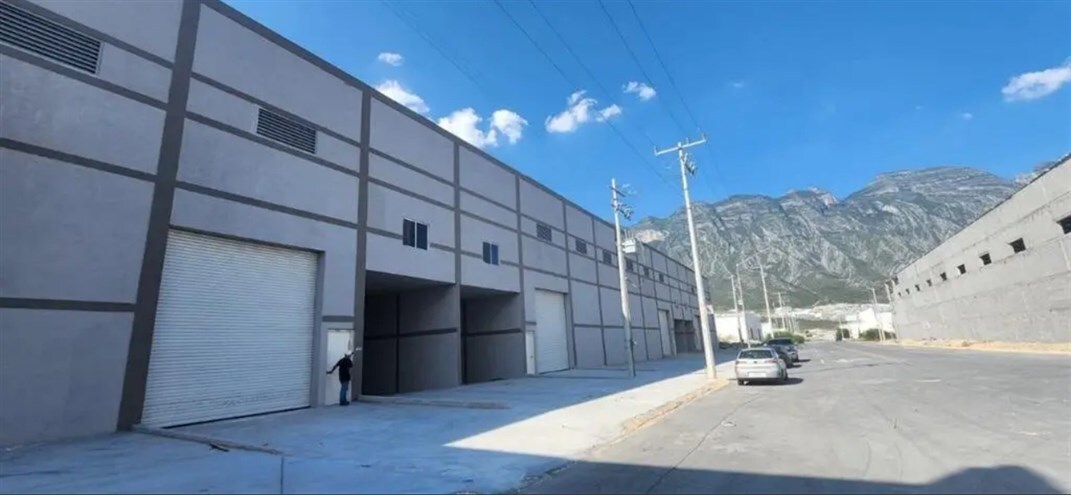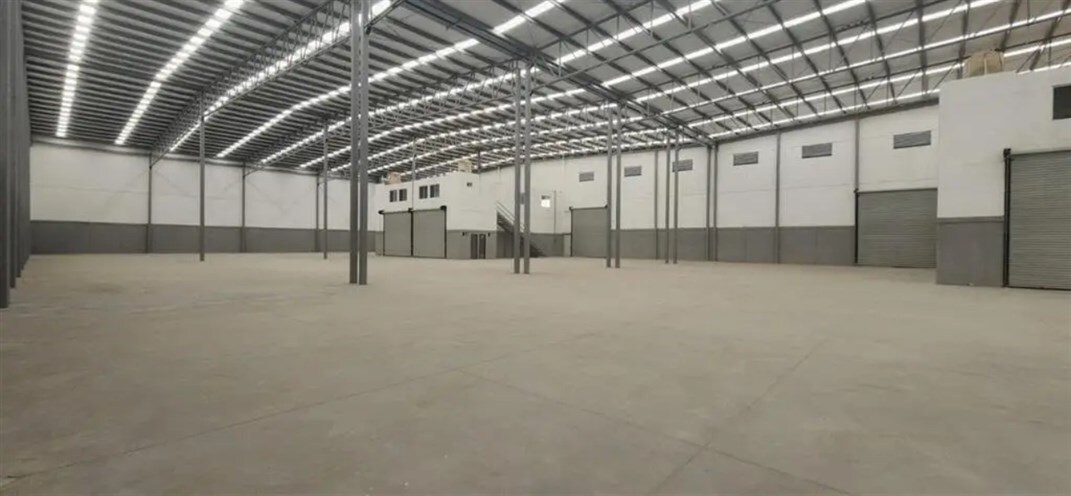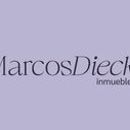





Industrial warehouse for rent in Santa Catarina City, N.L.
The warehouse has: 3,840 m2 of Use.
- 3520 m2 on the ground floor
- 320 m2 in 2 offices on the upper floor.
- Steel column measuring 10 x 10 x ½ inches thick. With a height at the bottom of the column of 10.5 m and a height at the top of 11.6 m.
- Roof made of KR18 sheet metal, gauge 24 Zintroalum.
- Natural lighting with translucent acrylic sheets Stabilit at 11.5%.
- Reinforced concrete floor with an average thickness of 15 cm, with welded mesh 66/44 and PP fiber.
- 2 substations of 75 KVA Prolec 220 Three-phase.
- LED UFO High Bay lighting in the warehouse area. LED in offices.
- 4 covered docks for trailers and 4 level accesses for trucks.
- 4 pedestrian entrances with metal Doorlock doors.
- 2 cisterns of 10,000 Liters and 4 tanks of 1,200 Liters in offices with automatic feeding from the cistern.
- 22 Louvers for ventilation and cooling by air current.
- 2 offices of 160 m2 on the upper floor, with 4 bathrooms on the upper floor for administration (2 per office) and 8 bathrooms on the ground floor for workers.
- 8 metal curtains of the European system with White Pintro Sheet.
- Parking lot of 22 m x 8.5 m deep.
* $105,000 x m2
* Property subject to availability and price change without prior notice. Sending this sheet does not imply legal commitment. The information and measurements are approximate and should be verified with the corresponding documentation.Bodega industrial en renta en Ciudad Santa Catarina, N.L.
La nave cuenta con: 3,840 mt2 de Uso.
-3520 mt2 en planta baja
-320 mt2 en 2 oficinas en planta alta.
-Columna de acero en 10 x 10 x ½ pulgadas de espesor. Con
altura en parte baja de columna 10.5 mt y altura en parte alta de
11.6 mt.
-Techumbre de Lámina KR18 cal.24 Zintroalum.
-Iluminación natural con laminas traslucidas acrílicas Stabilit al
11.5%.
-Firme de concreto armado de promedio 15cm de espesor, con
malla electrosoldada 66/44 y fibra de PP.
-2 subestaciones de 75 KVA Prolec 220 Trifásica.
-Iluminación Led UFO High Bay en área de nave. LED en oficinas.
-4 Andenes techados para tráiler y 4 accesos a nivel para camión.
-4 entrada peatonales con puertas metálicas Doorlock.
-2 cisternas de 10,000 Litros y 4 tinacos de 1,200 Litros en
oficinas con alimentación automática desde cisterna.
-22 Louvers para ventilación y enfriamiento por corriente de aire.
-2 oficinas de 160 mt2 en planta alta, con 4 baños en planta alta
para administración (2 por oficina) y 8 baños en planta baja para
operarios.
-8 cortinas metálicas de sistema europeo con Lámina Pintro Blanca.
-Estacionamiento de 22 mt x 8.5 mt de fondo.
* $105,000 x m2
*Propiedad sujeta a disponibilidad y cambio de precio sin previo aviso. El envío de esta ficha no implica compromiso legal. La información y medidas son aproximadas y deben verificarse con la documentacion correspondiente.
