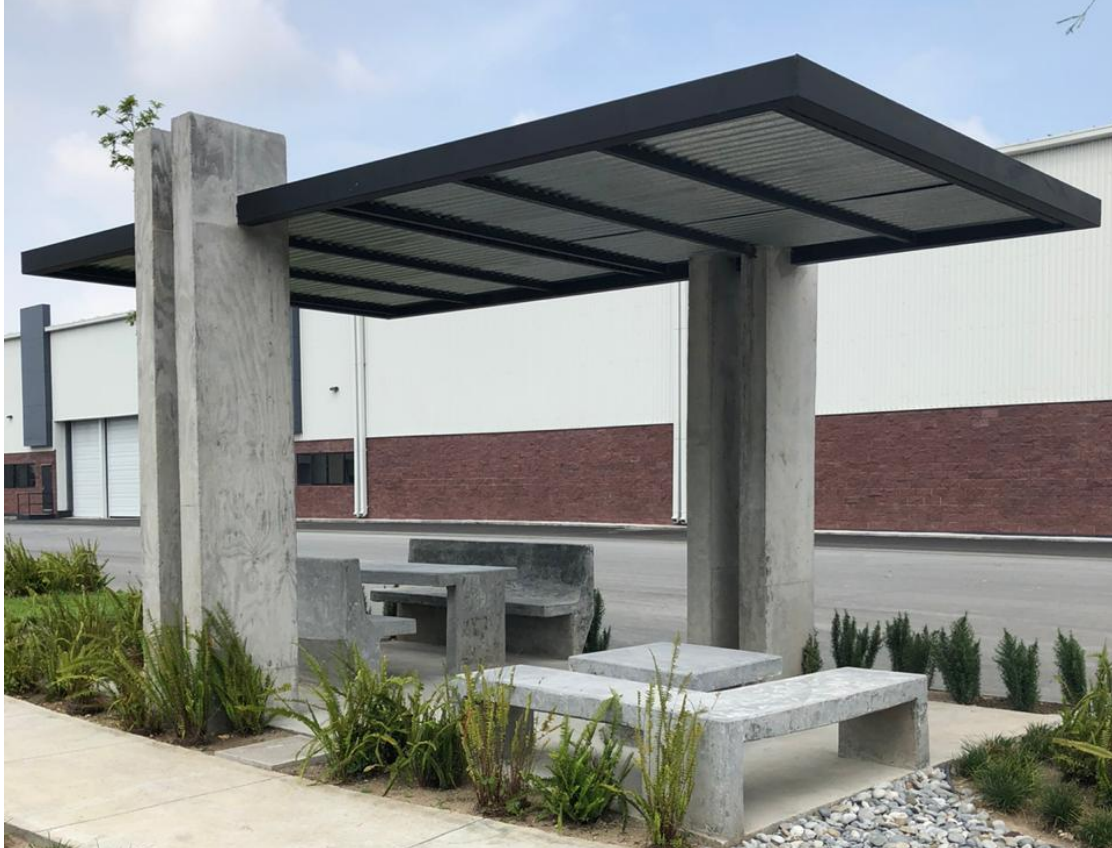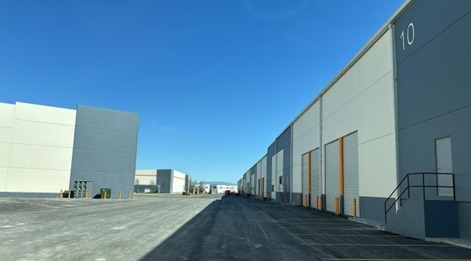




🏭 Industrial Park in Apodaca
-33 warehouses available ready for occupancy
-Areas from 5,000 m² to 15,000 m²
-Flexibility to adjust to your requirements
-24/7 security throughout the complex
-No office included, but possibility to enable spaces of up to 50 m²
-Each warehouse equipped with a loading dock and access ramp
WALL MATERIAL:
Prefabricated concrete wall
ROOF MATERIAL:
KR18 Cal. 24 and translucent sheet, Thermal insulation canvas 2”
MINIMUM HEIGHT:
7 meters
MAXIMUM HEIGHT:
11.40 meters
FLOOR:
Concrete 15 cm thick,
resistance 250kg/cm2
TYPE OF CONSTRUCTION:
Construction based on concrete elements and steel structure
SECURITY:
Guardhouse
CCTV surveillance (High-definition cameras, access barriers)
Docks and ramps in each warehouse🏭 Parque Industrial en Apodaca
-Disponibles 33 bodegas listas para ocupar
-Superficies desde 5,000 m² hasta 15,000 m²
-Flexibilidad para ajustarnos a tus requerimientos
-Seguridad 24/7 en todo el complejo
-Sin oficina incluida, pero posibilidad de habilitar espacios de hasta 50 m²
-Cada bodega equipada con anden y rampa de acceso
MATERIAL DE PARED:
Murodeconcreto prefabricado
MATERIAL DE TECHO:
KR18 Cal. 24 y lámina traslucida, Aislante térmico lona 2”
ALTURA MINIMA :
7 metros
ALTURA MAXIMA:
11.40 metros
PISO:
Concreto 15 cms deespesor,
resistencia 250kg/cm2
TIPO DE CONSTRUCCION:
Construcción a base elementos de concreto y estructura de
acero
SEGURIDAD:
Caseta de Vigilancia
Vigilancia CCTV (Cámaras de alta definición, plumas de
acceso)
Andenes y rampas en cada bodega