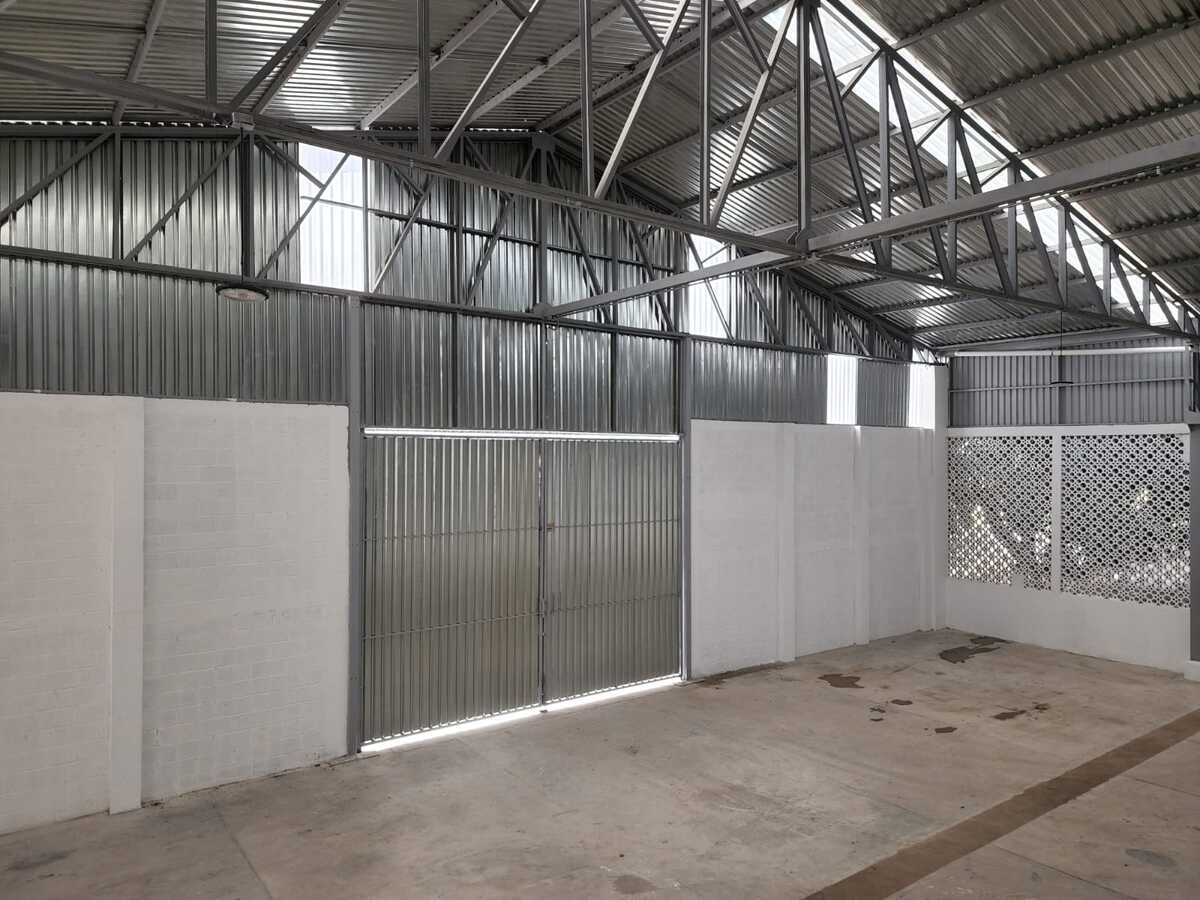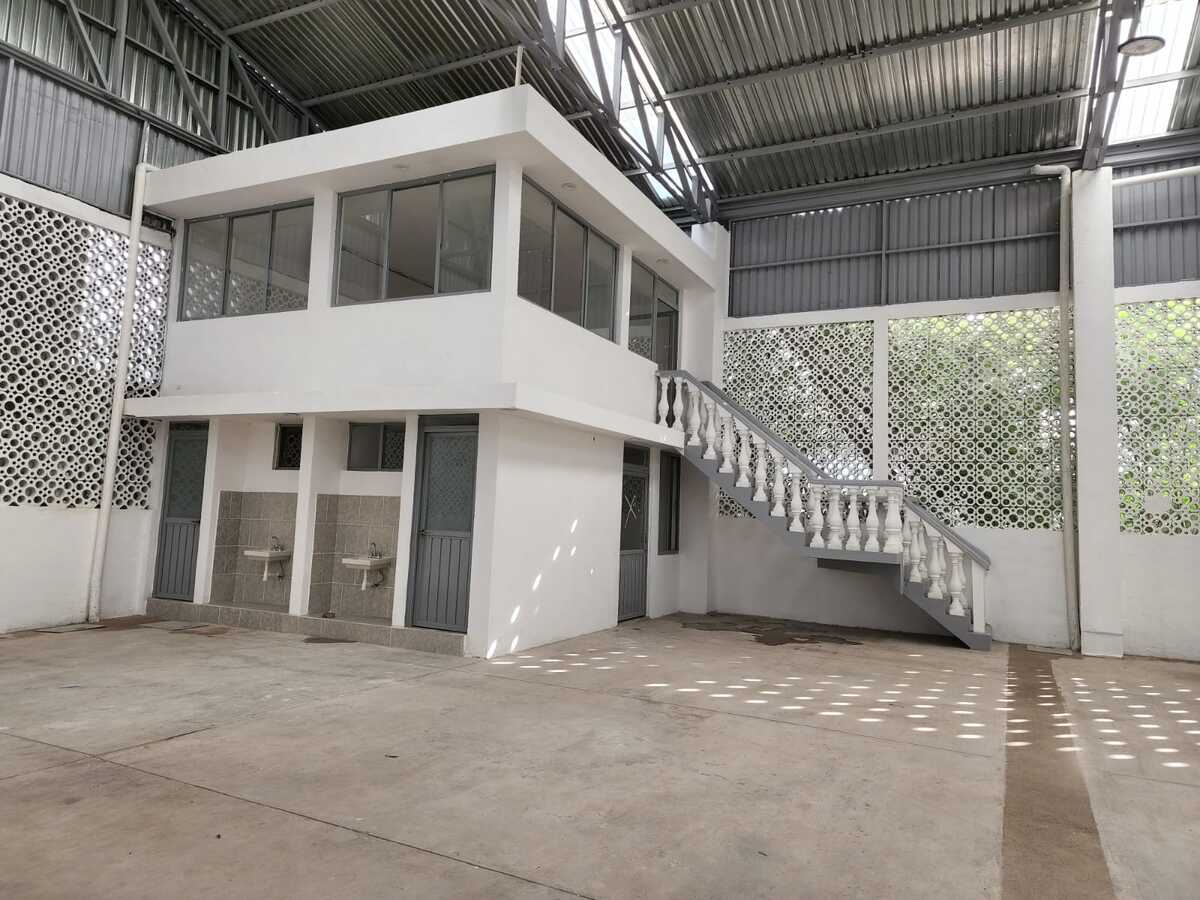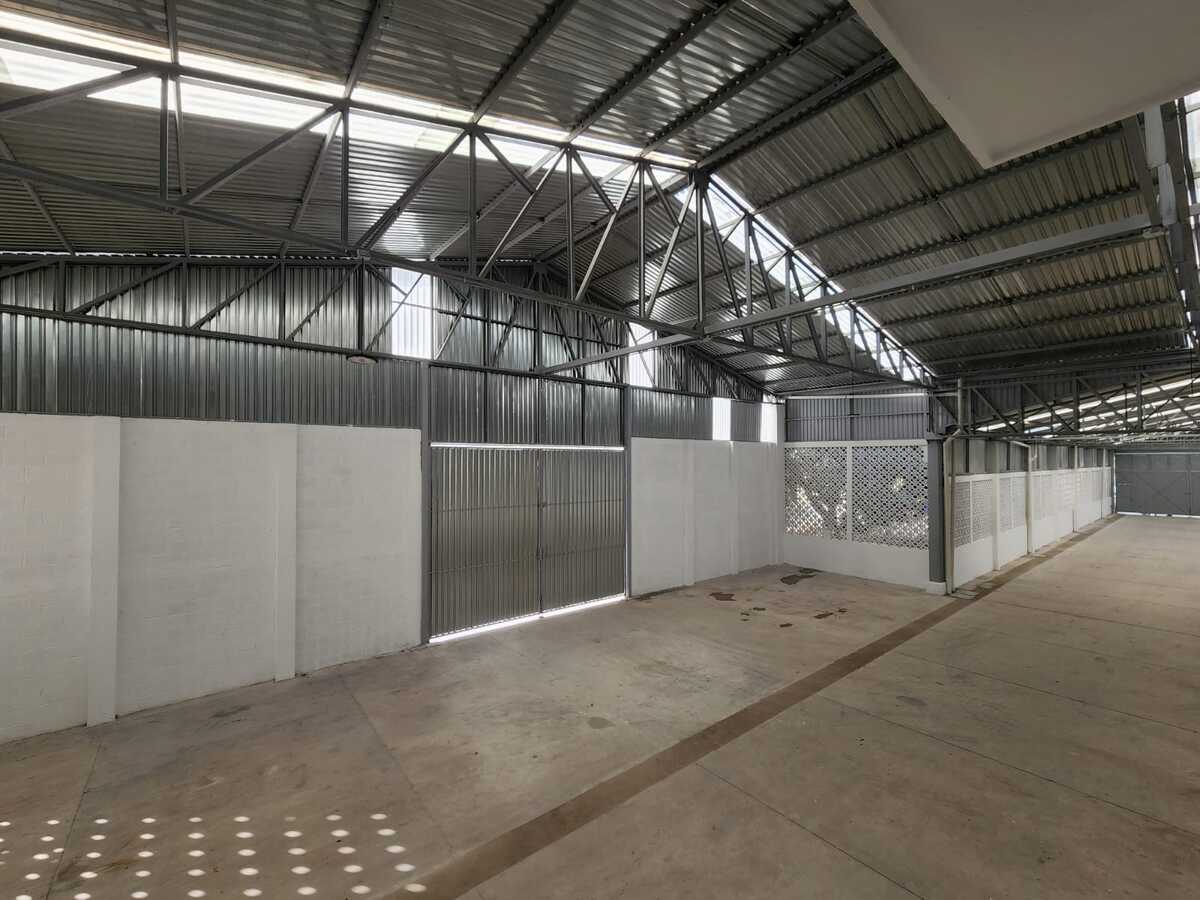




This property has a large total area of 1,136 m² of land and 1,208 m² of construction, designed to meet storage, logistics operation, and administrative office needs.
The main warehouse offers 760 m² with a high-strength metal structure and block walls at the bottom, complemented by lattice and galvanized sheet metal for optimal natural ventilation. Its interior height varies from 6.50 to 9.50 meters, facilitating the storage of large volume goods. Access is guaranteed with a double-leaf folding gate, ideal for the entry of heavy vehicles. The warehouse has efficient lighting through 7 UFO-type lamps of 100W.
The property has an interior patio of 255 m², which includes a pool with a capacity of 10,000 liters of water, ideal for meeting the needs of the property. This open space is perfect for loading and unloading maneuvers, as well as for additional outdoor storage.
In the administrative area, there are offices and restrooms with a total of 63.32 m²:
Ground floor: office of 16.27 m² with space for basic furniture and a restroom module with 4 toilets and 3 sinks.
Upper floor: office of 32.08 m² with capacity for several workstations and a larger functional area.
This property represents an excellent option for companies that require storage, logistics, or distribution space, combining solid infrastructure, functional areas, and administrative facilities in one place.
Contact - 8180888551Este inmueble cuenta con una amplia superficie total de 1,136 m² de terreno y 1,208 m² de construcción, diseñado para cubrir necesidades de almacenamiento, operación logística y oficinas administrativas.
La bodega principal ofrece 760 m² con estructura metálica de alta resistencia y muros de block en la parte baja, complementados con celosía y faldón de lámina galvanizada para una óptima ventilación natural. Su altura interior varía de 6.50 a 9.50 metros, lo que facilita el resguardo de mercancías de gran volumen. El acceso está garantizado con un portón abatible de dos hojas, ideal para el ingreso de vehículos pesados. La nave cuenta con iluminación eficiente a través de 7 lámparas tipo UFO de 100W.
El inmueble dispone de un patio interior de 255 m², que integra una pileta con capacidad de 10,000 litros de agua, ideal para abastecer las necesidades del predio. Este espacio abierto resulta perfecto para maniobras de carga y descarga, así como para almacenamiento adicional al aire libre.
En el área administrativa, se encuentran oficinas y sanitarios con un total de 63.32 m²:
Planta baja: oficina de 16.27 m² con espacio para mobiliario básico y un módulo de sanitarios con 4 WC y 3 lavabos.
Planta alta: oficina de 32.08 m² con capacidad para varios puestos de trabajo y un área funcional más amplia.
Este inmueble representa una excelente opción para empresas que requieren espacio de almacenamiento, logística o distribución, combinando infraestructura sólida, áreas funcionales y facilidades administrativas en un mismo lugar.
Contacto - 8180888551